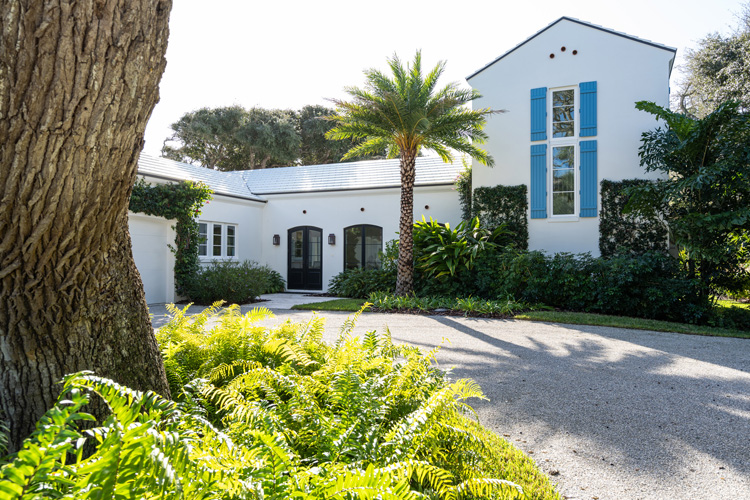The recently built home at 976 Riomar Drive gives a comfortable nod to the architectural style of bygone days. Nestled among the mature oaks Old Riomar is known for, the two-story design emits the charm and grandeur of the historic properties around it and sits naturally among them.
When the owners got a hankering for a Florida residence, they were drawn to the barrier island with its promise of daily walks on the beach and the quaint “neighborhood” feel of Old Riomar. Close to the ocean and only a few blocks away from Vero’s delightful beachside shopping and dining district, the location boasted everything the couple wanted and more.
By purchasing a lot only one house away from the beach and building a new house, the owners had the best of both worlds: the charm of Old Florida in an established neighborhood coupled with state-of-the-art building technology, including a built-in generator, impact glass, shutters, automatic lights, Lennox temperature control, HVAC with different zones, and Control4 audio and visual network.
The owner credits architect Scott Layne of Moulton Layne Architects with making the decision to build up, allowing the home to fit perfectly on the nearly half-acre lot without sacrificing interior space needed for house guests.
The solidly built home was constructed by Michael Geoghegan of the Geoghegan Company. By building only one home at a time and personally overseeing the project, Geoghegan has been successful in producing a high-quality product that meets his clients’ expectations.
The home’s design was carefully fitted into the natural setting to preserve the sheltering oak trees the historic neighborhood is famous for. Mindful of maintaining the continuity of the community, the owner says he didn’t want to remove any of the trees on the property and engaged the aid of landscape architect August Schwartz to blend the new home with the existing natural environment.
“A large tree was moved from the back of the property, and the loggia was built to tuck under another of the majestic oaks – almost as if the trees grew up around the house,” explains the owner.
The home is one room deep throughout, allowing for natural cross ventilation, and an abundance of light radiates through countless windows.
Wide baseboards, rich hardwood flooring, basket-weave tile and quartz countertops all contribute to a feeling of sophisticated elegance.
“From the impeccable design to the fabulous furnishings – it’s hard not to fall in love the moment you enter this home,” notes Dale Sorensen Real Estate Broker-Owner Matilde Sorensen.
The western wing is sited toward the rear of the property and the master bedroom is on the main level, with a powder room and two guest rooms upstairs, accessed by a central stairway.
The master suite features a private bath, his and her walk-in closets, dual sinks and a water closet. In the bedroom, a bay window offers a cozy spot for relaxing. The two guest bedrooms on the second level both have full baths with an added level of privacy for guests staying in the rear bedroom.
The kitchen on the eastern end of the house opens to the dining area and living room. An island anchors one end of the communal spaces while on the western wall a gas fireplace holds the promise of cozy evenings curled up in front of the television.
Spacious interiors and high ceilings create a wonderful great room that opens to the kitchen, so the family chef can visit and work at the same time. The kitchen is equipped with Wolfe appliances, a gas stove top and two Bosch dishwashers.
A service wing leads off the kitchen, with a butler’s pantry, laundry room, built-in desk and access to the two-car, air-conditioned garage.
Deep windows and screened sliders link the interiors to the outside. The kitchen was designed to flow to the covered, open-air lanai, an outdoor living and dining area that provides extra space for entertaining.
Whether you’re lying by the heated saltwater swimming pool or enjoying a glass of wine by the fire pit, the house creates a protective cocoon with the lanai and cabana on one side and the master wing on the other, providing privacy and shelter from the wind.
The cabana, currently used as an office by the owner, offers a private space for guests or a studio. An outside entrance to the cabana bathroom lets it serve as the pool bath, and an outdoor shower with hot and cold running water allows for the clean-up of sandy feet before jumping into the pool or calling it a day and heading inside.
Old Riomar is located “between the bridges” with easy access to beachside and mainland locations. One of the first areas settled on Vero’s barrier island, the seaside neighborhood is rich in history, architecture and ambiance, known for its country club, golf course and canopy of live oak trees.
It’s just a short walk, bike or golf cart ride to Quail Valley River Club, Riomar Country Club, Riomar Beach access, the City Marina, Riverside Park, Riverside Theatre, Vero Beach Museum of Art, Vero Beach Dog Park, and shopping and dining on Ocean Drive.
Vital Statistics
- Address: 976 Riomar Drive
- Neighborhood: Old Riomar
- Year Built: 2017
- Lot size: 100 feet by 175 feet
- Home size: 3,375 square feet
- Construction: Concrete block with stucco
- Bedrooms: 4
- Bathrooms: 4 full baths, 1 half-bath
- Additional features: Oak-canopied lot, 2-car air-conditioned garage, chef’s kitchen, butler’s pantry, wine cooler, gas fireplace, cabana, linear air conditioning, generator, propane tank, impact windows and doors, shutters, concrete roof, outdoor shower, lanai and saltwater pool
- Listing agency: Dale Sorensen Real Estate
- Broker-Owner: Matilde Sorensen, 772-532-0010
- Listing price: $2,750,000

