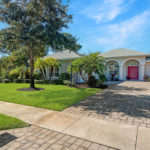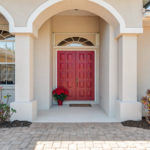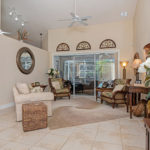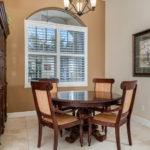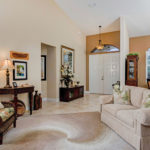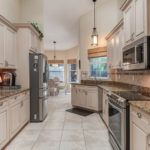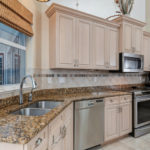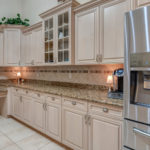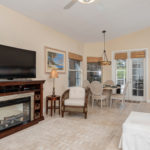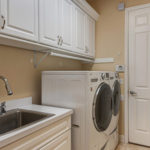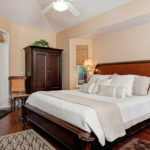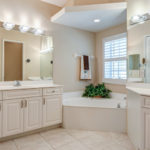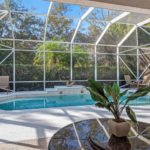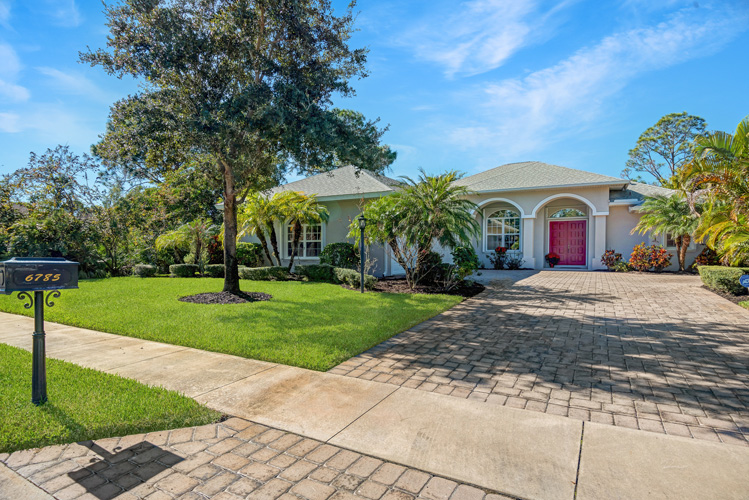
Rebecca and Edward Moon lost their island home to Hurricane Frances in 2004 and chose a beautiful custom home in Crystal Falls of Vero as a replacement. They have loved the home and now are ready for their next adventure.
“I fell in love with the house,” Rebecca said of the 4-bedroom, 2.5-bath, 2,400-square-foot home at 6785 49th Court. “I looked to see if it had any damage and there was none. I knew the builder through a friend – Bill Ballough of MGB Construction – and knew he did high-quality work. I like it 100 times better than the house we had on the island.”
Crystal Falls of Vero was begun around 2002 and has about 40 homes on generous lots. The groomed yards are set like jewels among woodsy surroundings, the developer limiting use of the bulldozer.
The gated entry is just off 69th Street, which leads to Quail Valley Golf Club.
The Moons’ home is on the entry street, two large ponds with fountains greeting visitors on either side, a landscaped median beautifying the neighborhood.
Their lot backs onto county right-of-way land, tall oak and pine just beyond the lot line creating a privacy buffer. They landscaped the back yard with clump bamboo at the outer edge that has reached its greatest height just below the tree canopy, creating a second buffer. Shorter palm and fruit trees, as well as formal hedges, surround the large screened pool, creating an inner sanctum within the concentric and rising foliage.
The front yard has boxwood hedges and palm trees. The view of the house from the street was enhanced by making the garage a side entry, disguised as a jutting wing, replete with a large Palladian window.
“It’s a three-car garage, which is my husband’s dream,” Rebecca said. Edward is a serious fisherman, and the nearly 800-square-foot space accommodates his icemaker, large refrigerator and shelves of equipment.
The French-patterned paver driveway is handsome and allows for backing room as well as parking.
The front facade is punctuated by the red double-door, solid wood with raised square panels in the Mediterranean style, comporting with arches, square pillars and more Palladian windows.
The deep hip roof is not only the strongest type of roof construction, it allows for dramatic volume ceilings inside, which makes the home feel grand.
Other quality features include rounded corners, pendant lamps with alabaster globes and fine metal work, beveled niche windows, deep windows with marble sills, plantation shutters inside and new locking hurricane shutters outside.
The ceramic tile looks like marble, in keeping with the formal tone set by the high ceilings. The layout is an open floor plan, with a caveat. The formal living room and dining room flow together at the front and then a galley kitchen comes next, hiding from view a casual eating area and family room beyond.
“My husband is a very good cook and I’m a baker,” Rebecca said. Both have enjoyed this true-cook’s kitchen, with miles of granite counter space and new stainless-steel appliances. The ash-finish wooden cabinets with nickel pulls have a formal look, with raised panels and crown molding, some with glass fronts to show off the china. The tumbled marble back splash with insert mosaics is lovely.
The kitchen is well designed. Standout features include a desk area and a pass-through window above the sink that gives a view and connects to the covered back porch and grill. A touch faucet is a convenience Rebecca loves. The Samsung refrigerator has a deli drawer above the freezer. The pantry has customized shelving.
The home has a split floor plan, guest and master bedrooms on opposite sides of the house. All are floored with a dark laminate, handsome and indestructible, Rebecca said, chosen because her husband is a rugged fisherman. Grinding sand and dragging furniture across its polished surface has had no effect.
There are three guest bedrooms, each with customized closet storage, which share a bath. A half bath off the pool services dripping visitors.
The master bedroom overlooks the pool. It has his-and-her walk-in closets, both with customized storage. Rebecca’s many clothes and shoes were beautifully arrayed, shut from sight quickly by a pocket door.
The master bathroom has two vanities. The large soaking tub set in the corner is the focal point, a lowered ceiling with inset lighting above spotlighting the nymph taking a bubble bath. A deep window above the tub with a generous marble sill holds the candles and the fill-in-the-blank beverage.
A walk-in shower in its own niche needs no door, porcelain tile to the ceiling and tumbled marble below making it a Grecian grotto.
The homeowners’ association fee is minimal, $66 a month, and includes upkeep of the communal property and the security gate.
“The development is beautiful with big lots so you’re not on top of each other,” Berkshire Hathaway Home Services listing agent Michelle Clarke said. “There are minimal rules; just enough to keep the values up.”
Vital Statistics
- Address: 6785 49th Court, Vero Beach
- Neighborhood: Crystal Falls of Vero • Year built: 2005
- Lot size: 90 feet by 156 feet. .32 acres
- Home size: 2,400 sq. ft. under air, 3,400 under roof
- Construction: Concrete block with stucco
- Bedrooms: 4 • Bathrooms: 2.5
- Additional features: Screened pool, large covered back porch, volume ceilings, three-car garage, large paver driveway, pendant lighting, granite counters, new stainless steel appliances, large ceramic-tile flooring, cultured marble counters and wooden cabinetry in bathrooms, custom closets, plantation shutters, retracting hurricane shutters, Hot Springs hot tub
- Listing agency: Berkshire Hathaway Home Services
- Listing agent: Michelle Clarke, 772-263-0386
- Listing price: $374,999

