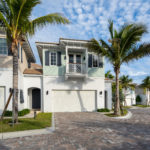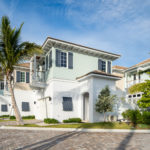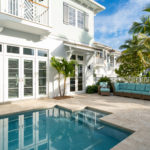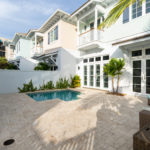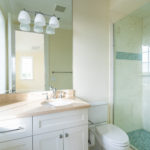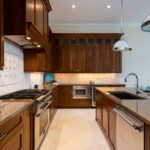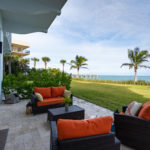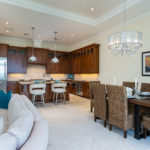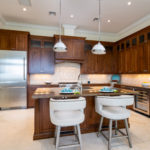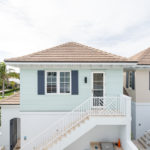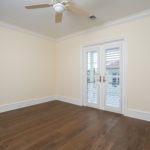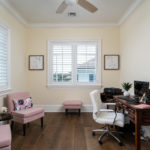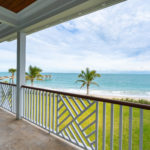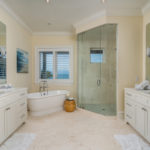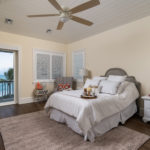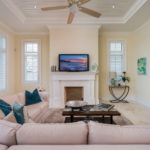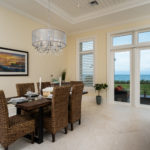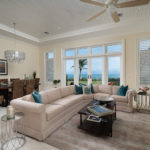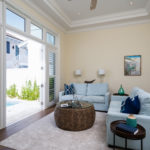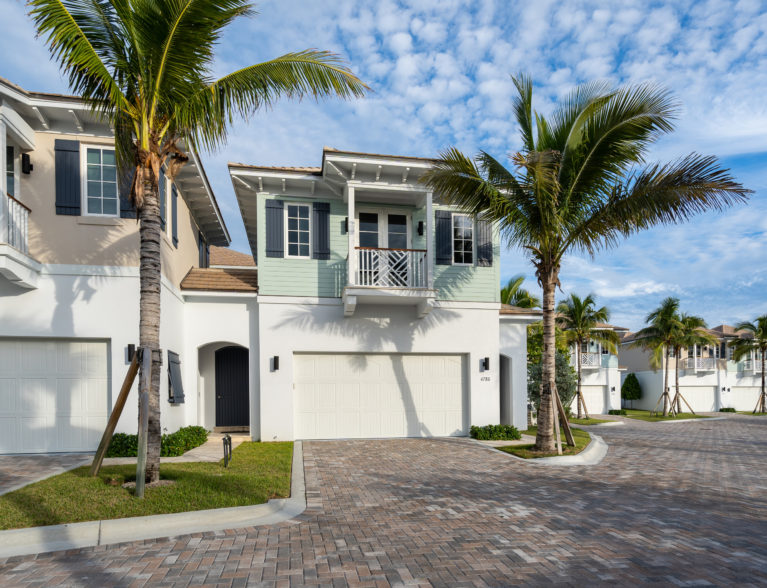
With endless oceanfront views, the Surf Club townhome at 4780 Hwy. A1A defines coastal living at its best. The only resale in the recently completed luxury community is priced at $500,000 less than the average sold price in this sought-after enclave.
The property is located on the former site of the Surf Club Hotel, near the boundary line between Vero Beach and Indian River Shores.
“It’s a great turnaround story,” says project builder and co-developer Vic Lombardi, owner of Water’s Edge Estates, LLC. “In its day, the hotel was a featured piece of real estate in Vero … [but by the time] we bought it, it was dilapidated and had outlived its life. We changed the skyline in Vero a bit to something pretty.
“We built these to look good and to last a long time without a lot of deferred maintenance as time goes on,” says Lombardi of the solidly built community residing on a deep foundation with piles driven 35 feet into the ground. Block construction with concrete and steel pilings, impact-resistant windows and doors, a new seawall and a second-floor concrete system are standard throughout the project.
Architect Gregory Anderson designed the 11-unit project featuring two-story, oceanfront townhomes in the West Indies style. “I tried to create an outdoor environment on the ocean with different areas – ocean views in the back and the courtyard between the detached garage and guesthouse.”
Encompassing the best of both worlds, the courtyard provides protection from winter winds with the added benefit of a private outdoor space, and the interior space takes advantage of the ocean views.
In that vein, Anderson used architectural features with a traditional British West Indies flare to blend with the tropical setting, including exposed rafter tails, clean white smooth stucco, herringbone railings, French doors, and transom-topped doors and windows.
Guests can head up to the guesthouse over the two-car garage via a private staircase or across the courtyard past the pool to enter the main house. The guesthouse offers a private bath and balcony in the one-room suite enhanced with engineered oak flooring, a kitchenette, granite countertops and refrigerator.
Inside the house proper, tropical lightness prevails throughout the elegantly appointed coastal interior inspired by the ocean views seen through floor-to-ceiling windows with transoms that fill the space with warmth and light. Detailed millwork and finishes add substantial elegance throughout the house with tile accents, tray and vaulted ceilings, stone and hardwood floors.
To the right, a quarter-turn wooden staircase leads to the second floor; and to the left, a set of French doors leads to an area that can function as a mother-in-law suite with a private bath and separate entry that leads to the courtyard or as a formal living room, a library, office or first-floor master suite.
The thoughtfully designed layout is open-concept, with defined common spaces. Adjacent to the breakfast area, dining room and kitchen, the main living area, which features a gas fireplace, is perfect for entertaining. The area is the hub of family activity and opens to the covered oceanfront patio and a generous green space between the townhome and the beach, reached by private, gated beach access.
“Each one of the townhomes sits on its own deeded lot,” notes Lombardi.
The gourmet kitchen features Thermador appliances, with custom-wood cabinetry, an island breakfast bar with seating, wine cooler and stone countertops.
The second-floor living area can be accessed via the stairs or an elevator, which opens at the center of the landing near the laundry room.
The master suite is located to the east and boasts a vaulted, nickel-board ceiling, engineered oak flooring, a walk-in closet and a private balcony with ocean views,
The owner added remote-control, automatic blinds for those lazy mornings when you want to watch the sunrise over the clear, blue ocean without having to leave the comfort of your bed. When you’re feeling more energetic, you can enjoy coffee on the private, covered balcony accented with a herringbone railing in a nod to West Indies-style architecture.
The elegant, spacious bathroom completes the suite with dual sinks, a water closet, and a walk-in shower, and a luxurious soaking tub overlooking the ocean and the vast blue sky.
The opposite end of the second-floor hallway opens into a versatile space that can be used as a guest bedroom, den, studio or private sitting room for the adjacent bedroom with an en-suite bath. A covered balcony overlooks the pool and courtyard making full use of indoor/outdoor living and provides a perfect perch from which to watch sunsets.
The Surf Club sits on a two-and-a-half-acre site with 400 feet of direct Atlantic Ocean frontage. The property is within walking distance of a guarded public beach, Jaycee Park, shopping and dining.
Riverside Park, the Municipal Marina, Vero Beach Dog Park, Riverside Theatre and Vero Beach Museum of Art are a short drive away.
Vital Statistics
- Address: 4780 Hwy. A1A Unit 3
- Neighborhood: Surf Club
- Year built: 2017
- Home size: 4,000 square feet
- Construction: concrete block
- Bedrooms: 4
- Bathrooms: 4 full baths and 1 half-bath
- Additional features: Central vacuum, hurricane impact windows, Thermador appliances, summer kitchen, wine cooler, gas fireplace, pool, remote-control power blinds, elevator, second-floor laundry room, jetted tub, granted beach access, detached 2-car garage, private courtyard, detached guest house, and private oceanfront patio.
- Listing agency: Coldwell Banker Paradise
- Listing agent: Karen Gaskill, 772-559-5567
- Listing price: $2,275,000

