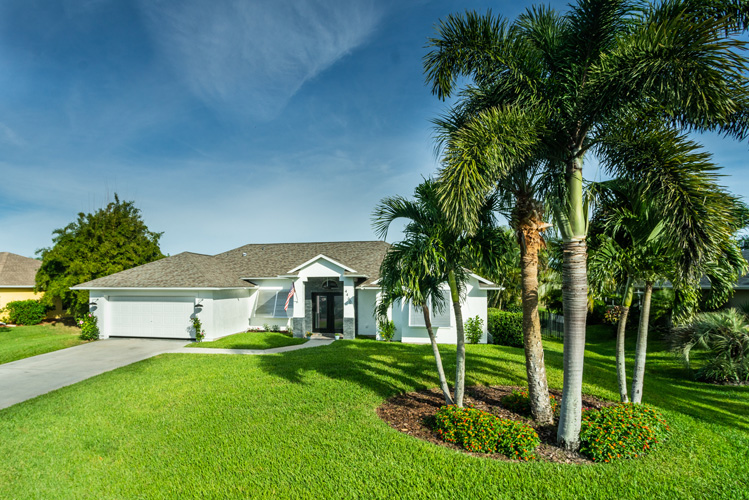Over the past two years, Delores and Derek Brieske have transformed the house at 4460 12th St. SW into a svelte beauty, and though reluctant to go, their jobs call them to another locale, their hard work the next buyer’s gain.
The house is located in The Grove, a 1990s development with large lots made seemingly larger by the wide swales designed to handle rainwater runoff, neighbors’ lot lines separated by 100 feet in the back.
The gentle rise and fall of the land is subtle and clean-lined, setting off the Brieskes’ home, slightly elevated on the lot, with a hip-and-valley roof, similar to the swale geometry.
The home has a minimalist theme with a touch of industrial-modern, as announced by the updated façade.
The interior and exterior palette is tonal, ranging from dark to light in grays and taupes, the color scheme of the sculptor not the colorist, emphasizing texture, line and silhouette.
Strong planes and angles are part of the minimalist look. The former mullioned picture windows have been replaced with “bypass windows” that operate like sliding glass doors, undivided panes replacing the fussier lines of the traditional window. Industrial-silver paint on Bahama shutters tilted outward at 45-degree angles make the façade pop. The new dark dimensional shingles define the roof line, setting up a rhythm of triangles.
The portico’s strong lines are made stronger with new finishes. The bases of two square columns and the front door surround are faced with slate, julienned into chunks with chinks of shadow between, exciting the tactile sense. The double front door is the focal point, painted matte black with large frosted-glass panels and topped with a lunette window. The half-sphere metal lamp with Edison bulb completes the industrial-aesthetic statement.
The flooring through much of the house is wood-look ceramic tile in a light taupe color, laid on the diagonal. The volume ceilings also form diagonals throughout the house, adding to the sense of expansion and dynamism.
The open floor plan makes anything feel possible. The living room, dining room, breakfast nook, family room and kitchen all run together, the kitchen’s three-sided breakfast bar set at an angle to the open space, allowing the cook to be in the thick of things while preparing dinner.
The granite counters are a shiny amalgam of the home’s taupe-gray palette. The black appliances focus the attention, just as the black front door ties down the façade. The pendant lights in the kitchen and breakfast nook carry the industrial theme forward beautifully, one with intersecting brass spheres.
The pool, a live azure, shimmers and winks into view from most of the rooms. It is nearly square – 20 feet by 22 feet – and is screened in, maximizing outdoor living. A fire pit beyond the screened lanai is nestled among palm trees and plantings.
Each bedroom has its own bathroom, one doing double service as the pool bathroom. All the baths have granite counters with a nearly-square sink under-mount, reminiscent of a chemistry-lab sink, in keeping with the industrial flirtation, but on a higher order. The cabinets are white and each has a distinctive light above the mirror, with frosted-white globes in organic shapes and brushed-nickel mounts.
In the master bath the frameless-glass walk-in shower, subway-tile walls and octagonal mosaic floor, as well as the ship-lap wood above the floating vanity, make up the highest expression of industrial-modern in the house.
A laundry room and adjacent two-car garage supply the requisite utilitarian spaces.
The Brieskes put in a cat and dog door and a four-foot high aluminum fence that looks like wrought iron, which should please animal lovers.
The Grove location has gained virtue in the years since it was developed, grocery stores and shopping growing up nearby. Yet the south side of town retains its open feel and is great for walking, with long sidewalk runs and access to grassy canal banks that go on for miles.
Vital Statistics
- Address: 4460 12th St. SW
- Neighborhood: The Grove • Year built: 1998
- Lot size: 96 feet by 185 feet, .44 acres
- Home size: 2,250 square feet
- Construction: Concrete block with stucco
- Bedrooms: 3 • Bathrooms: 3
- Additional features: Newly renovated, new roof, new air conditioning, pool, volume ceilings, 2-car garage, screened lanai, fire pit, granite counters, breakfast bar, island, wood-look ceramic tile, fenced yard
- Listing agency: Berkshire Hathaway Home Services
- Listing agent: Chip Landers, 772-473-7888
- Listing price: $339,900

