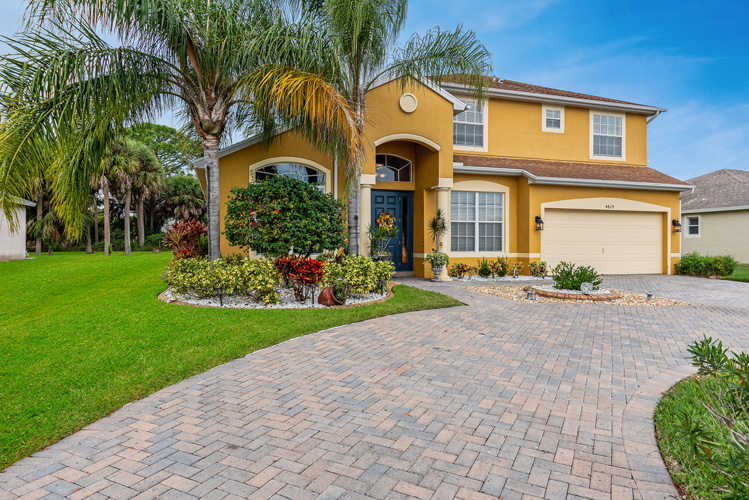Theresa Bartuccelli, looking to relocate her family from the cold and cramped north, went about it in a different way than the norm.
She started not with a location in mind, but a picture of her dream house. She wanted a beautiful model built by Engle Homes, one of the largest residential builders in the U.S., a company that originated in Florida nearly 50 years ago.
“I just loved this model. It was open, you could see from the front to the back and the master bedroom was downstairs.”
Looking for Engle Homes’ developments, she rejected the first city and chose Emerald Estates in Vero Beach. “We heard nothing but good about Vero Beach, that it was quiet and safe,” Theresa said. “I sometimes walk the dogs at 2 in the morning.”
Emerald Estates is comprised of 62 single-family homes laid out around a large lake, centrally located off 45th Street, just past 58th Avenue, close to free-flowing major arterials, but tucked away for privacy.
Theresa chose the lot at 4615 61st Terrace because it had a lake view in the front and a 10-acre private lot abutting the back that wouldn’t be developed.
Theresa’s taste and sense of design have further enhanced the beauty of the model she was so attracted to, she and her husband, Andrew Bartuccelli, improving the property each succeeding year. Now they want to be closer to their grandchildren in St. Augustine, and Theresa is looking forward to exercising her design talents on a new property.
The circular driveway, curving paver walkway, and graveled, serpentine border around front and side plantings give a formal appearance to the exterior in keeping with the two large columns and arched entryway of the façade.
The two-story home has a hip-and-valley roof that translates into volume ceilings inside, grandeur and light being the first impression upon entering. The foyer soars to second-floor heights, the front door graced with an arched transom window and full sidelights.
The living room and dining room are one open space, 20-inch-square ceramic tile laid on the diagonal adding to the sense of expansion without squaring it off. A large picture window with an arched transom window above dissolves much of the front wall, flooding the room and upper reaches with light. A chandelier made of alabaster and wrought iron holds its own in the large space.
Off to the side is a cozy den, a beautiful built-in entertainment center defining one wall, crown molding picked out in white against warm gray walls and engineered-wood laminate flooring in a dark taupe finish.
The kitchen, recently renovated, is the hub of the house. The exquisite three-sided, granite-topped bar fosters togetherness, overlooking the back patio, pool and family room. “As I’m cooking, we’re talking; I’m not by myself. I love it,” Theresa said.
During Thanksgiving, the breakfast bar “is where the kids ate,” Theresa said, while the grownups were seated at the big circular table in the adjacent “breakfast nook,” too spacious for the moniker. The alabaster and brushed stainless-steel chandelier also cries out for a different, night-time name, casting a kind of moonlight over friends.
The kidney-shaped pool is screened in, maximizing outdoor living. A herring-bone-patterned, brick-paver skirt continues the formal presentation found throughout the house and grounds.
The master suite has a view of the pool, but the maple-stained, engineered-wood floor may draw more attention. Sturdy enough to withstand dog traffic, the beauty of its brunette and blond grain surpasses its practicality.
Two walk-in closets and a bath with a gargantuan tub, walk-in shower and separate water closet check off the requisite bathroom luxuries.
Up a winding staircase is the loft, overlooking the communal rooms and pool. Three guest bedrooms sharing a large bathroom lie beyond, making this house perfect for intergenerational gatherings. “We had so many visitors over the years,” Theresa said. “I’m not complaining. I loved it.”
There is a two-zone air conditioner, one for upstairs and one for downstairs.
A laundry room and two-car garage in close proximity ensure beach-goers can de-sand before entering the house.
Besides a kitchen renovation, there is a new paint job throughout the house, Theresa emphasizing the drama of the volume ceilings in her pastel color choices.
Anyone who would like to see this lovely Emerald Estates home can do so at an open house this Saturday, Dec. 1, between 1 p.m. and 3 p.m.
Vital Statistics
- Address: 4615 61st Terrace
- Neighborhood: Emerald Estates • Year built: 2005
- Lot size: 80 feet by 150 feet (.28 acres)
- Home size: 2,700 square feet
- Construction: Concrete block with stucco
- Bedrooms: 4 • Bathrooms: 2.5
- Additional features: Lake views, volume ceilings, two-car garage, screened pool, outside paver patio, chandeliers, granite counters, stainless steel appliances, breakfast bar, large ceramic-tile flooring, cultured marble counters and wooden cabinetry in bathrooms, upstairs loft, two-zone AC
- Listing agency: Berkshire Hathaway Home Services
- Listing agent: Michelle Clarke, 772-263-0386
- Listing price: $349,000

