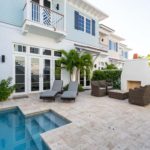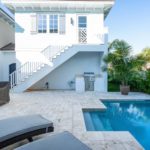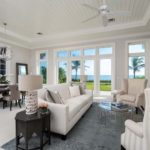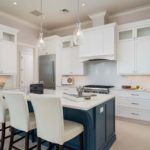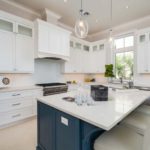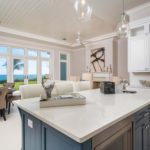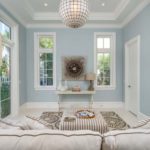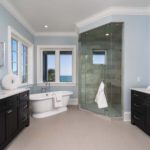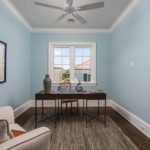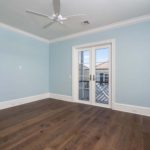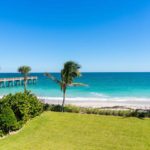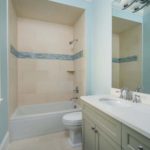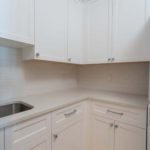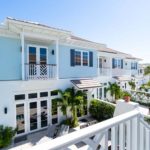
On the ocean, nestled near the heart of Vero’s charming seaside village, the brilliantly designed townhome at 4798 A1A is one of only 11 residences in the exclusive Surf Club community. Surf Club #1, the northernmost residence in the development, exudes relaxed sophistication, with clean lines and the most luxurious of finishes.
An attractive paver drive leads up from SR-A1A into Surf Club’s neatly landscaped parking courtyard. A detached carriage house – 2-car garage and guest suite – faces the road on the west side of each residence, providing complete privacy for the oceanfront living quarters beyond.
The ground floors of all the residences are uniform white stucco; the second levels vary within a soft palette of sea, sky and sand hues: No. 1 4798 A1A is a sea blue-green with deep “storm cloud” decorative shutters. Through a secure private gate, along a covered breezeway, past the carriage house, is the home’s inviting pool courtyard, with the French door entrance to the main house just beyond.
Stepping into the foyer, you will experience an openness not always found in a townhome format. The 12-foot, first-floor ceilings; impeccable white millwork and crown molding; natural stone floors; whisper-pale gray walls; and numerous, tall, transom-topped French doors and windows all enhance the feeling of light and airy open space.
A special feature of this particular residence is its location at Surf Club’s north end, allowing natural light to flow in from not only the east and west, but also the north side, further enhancing the natural illumination and the view.
Each piece of furniture and decor throughout the home has been artfully chosen for the space it occupies, employing a natural palette of cream, gray, white and rich brown, and perfectly complementing the homes own elegant lines. And it is all available for purchase with the townhouse.
From the foyer, the natural stone flooring sweeps throughout the main level. A visitor’s gaze is drawn down a wide hallway to the great room, where windows and double French doors reveal the covered patio and a spectacular view of sea.
The great room houses a comfy living area, where family and friends will surely want to congregate around the fireplace, sharing conversation and refreshment; and a dining space featuring a lovely chandelier that bathes the dining table in soft light, conducive to enjoyable dinner conversation.
The dining room space is open to the chef’s kitchen, which is outfitted with top-end stainless-steel appliances – Thermador 6-burner gas cooktop, oven, fridge and dishwasher – and boasts fine custom wood cabinetry, a stylish hood, and an elegant, linear glass tile backsplash – all white. Gorgeous swaths of white stone top the counters and the large island, which houses a 3-seat breakfast bar, microwave, wine cooler and lots of storage, and is illuminated by a pair of shapely glass pendants.
Left from the foyer, through wide French doors, is a large, versatile room that opens onto the front pool courtyard, through another set of French doors. It is a pale sky blue and is currently furnished as a welcoming family room/sitting room, but could be transformed into a den or office. Or, with its walk-in closet and full bath, it could easily serve as an additional bedroom.
Along the front hallway are the elevator and a dove gray and white powder room with designer fixtures and vanity. From the foyer, a staircase leads to the sumptuous master suite; a charming loft space; laundry room with high-efficiency, stacked washer/dryer, and custom cabinets; and a second en suite guest bedroom, with Juliette balcony overlooking the pool courtyard.
The spacious master suite is a luxurious retreat with gorgeous hardwood flooring; a large walk-in closet, and an absolutely decadent master bath, with a fabulous glass corner shower; large, free-standing soaking tub (think candles, glass of wine, mystery novel); private water closet; two custom vanities; designer fixtures; natural light though north and east windows; and, of course, that superb ocean view.
The master bedroom features a grand vaulted ceiling and a long, covered balcony, the perfect place to enjoy morning coffee as you watch the sun rise over the Atlantic, or relax with a cocktail as day darkens into night.
The nicely landscaped pool courtyard, with its summer kitchen, fireplace and all sorts of seating opportunities, will certainly become one of the home’s favorite gathering places, for day or night entertaining, afternoon pool parties or formal cocktail soirees.
Back across the courtyard from the main residence is the 2-bay garage with the second-floor guest suite above. With windows on the east, west and south sides, there is a wealth of natural light in this cozy enclave. The main room is a standout with warm hardwood flooring, and can easily accommodate bed, seating and dining areas. There is a full bath and a kitchenette with granite countertop, sink and under-counter fridge.
The townhomes of Surf Club were modeled after the award-winning East End Townhome Estates, and the residence at 4798 is a standout among them.
Vital Statistics
- Address: 4798 A1A, No. 1
- Neighborhood: Surf Club
- Year built: 2016
- Construction: Concrete block/steel
- Architect: Gregory Anderson PA
- Interior designer: Page 2 Design
- Home size: 3,200 sq. ft. under air; 4,000 sq. ft. total
- Bedrooms: 4
- Bathrooms: 4 full baths, 1 half-bath
- Flex room: Bedroom/office/den
- Additional features: 2-bay garage with impact-resistant steel-clad door and guest suite above; 2 gas fireplaces; private pool and spa; summer kitchen; recessed lighting throughout; designer light fixtures; Ca5 Smart Wiring; pet friendly; large courtyard; central vac; granted beach access; impact doors/windows; security system; elevator; tile roof; stone/slate/wood floors; city water; municipal sewer
- Listing agency: Premier Estate Properties
- Listing agent: Cindy O’ Dare: 772-713-5899
- Listing price: $2,795,000

