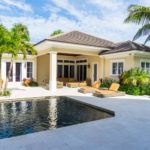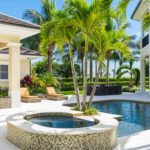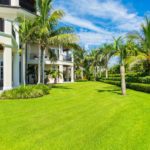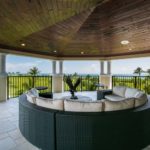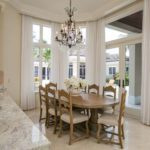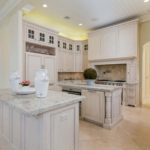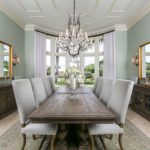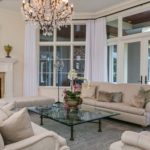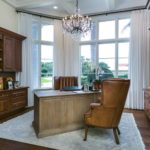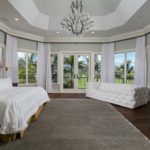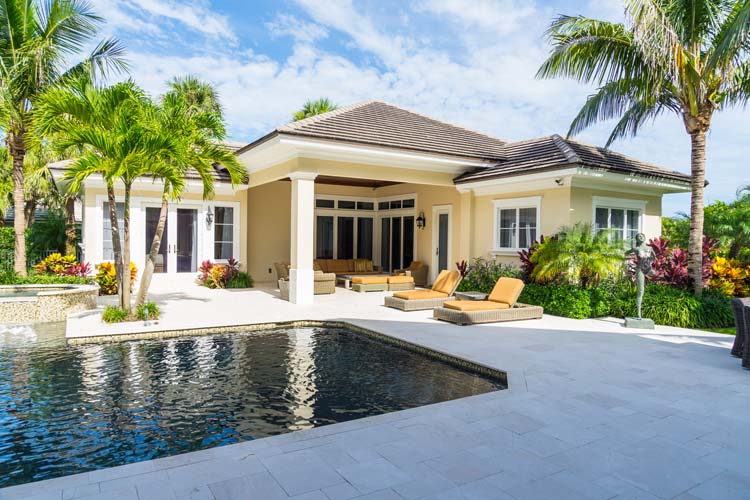
The gated estate at 991 Greenway Lane in Old Riomar enjoys the best of both worlds, with views of the Atlantic Ocean to the east and historic Riomar Golf Course to the north. There are 252 feet of golf-course frontage and the eastern exposure captures all the colors of the magnificent sunsets each evening against the lush green lawn of the course.
Set on almost an acre of land, the home takes the concept of luxury coastal living to a whole new level. Its open floor plan and high ceilings offer 8,815 square feet of contemporary living, dining and family entertaining space with an additional 1,300 square feet in the pool guesthouse.
The house was sited on the property to complement its natural surroundings while taking advantage of the dramatic ocean views from almost every vantage point. The spacious estate includes the main house with three levels that wrap around outdoor living spaces featuring a saltwater pool and guesthouse, an expansive lawn and tropically landscaped grounds.
This home is a study in quality craftsmanship with dramatic interior architectural elements using hardwood and marble flooring, unique ceiling features in every room, chandeliers, light-filled living space, 12-foot ceilings on the first floor, a bright, open floor plan with spacious living, dining and entertaining areas, and a gourmet chef’s kitchen.
“This estate was thoughtfully designed with great attention to detail,” says Dale Sorensen Real Estate Broker-Owner Matilde Sorensen.
Designed by architect Jim Perry of JP Architectural Designs, the main house features four bedrooms, five full bathrooms and two half-baths; a separate pool house offers additional private living space with two bedrooms and two bathrooms.
“This is a traditional South Florida coastal-style home,” explains Perry. “The theme was barefoot elegance. One of the things that we really strive to do is to break down the barriers between the interior and exterior space in an effort to integrate the spaces.”
In breaking down those barriers, Perry used a lot of the same materials indoors and outdoors with transitions between the main house and the guest house creating a private courtyard. He further defined spaces using covered lanais, which transition to the interior space of the main house.
“The layout combined with spacious lanais and balconies, makes this a great space for entertaining,” says Sorensen.
A gated, circle drive offers guests easy access to a front portico graced with stately columns and curved steps leading up to large wooden doors at the center. A two-story foyer with a gleaming chandelier invites guests to stop and take in the elegance of the space.
At the center of the house, the formal living room with floor-to-ceiling windows and French doors gives a hint of the green oasis outside. A gas fireplace and unique ceiling features add additional elegance to the room.
To the right, a grand marble staircase leads to the second-floor gallery; and further down the hall, a ground-level master suite provides a secluded spot away from the main living areas. The generous marble master bathroom includes double sinks, his and her water closets, a bidet, a dressing table, a shower and a soaking tub.
A powder room and large media room are tucked away at the rear of the house where the family can gather to screen everything from home movies to current blockbusters. The space is versatile and can be used as a den, office or library as well. With a wet bar and access to the lanai, the room provides a cozy space to entertain guests.
The front hall leads to the western wing of the house, which features a formal dining room, family staircase, elevator, second powder room, wine closet, laundry room and access to the four-car garage. At the rear of the house, the kitchen and family room are strategically placed for easy access to the pool and guest house.
Two islands in the kitchen provide plenty of space to put on a big spread in the well-equipped space, with two dishwashers and Wolf appliances, including a steamer, gas grill, microwave and warming drawer. There’s plenty of storage space and features like the pot-filler faucet, farm sink and pantry make it easy to handle any size crowd.
The second level of the house is dedicated to the family’s private living space. The second-floor master suite features his and her walk-in closets and takes in views of the golf course that can be enjoyed from the garden tub featured in the master bathroom. Dual-sink vanity, walk-in shower, his and her water closets and a bidet complete the bathroom.
A coffee bar and sitting room provide a place for quiet contemplation away from the hustle and bustle of the rest of the home. The master bedroom opens onto a terrace that runs along three sides of the room, offering views of the pool, golf course and the ocean.
Also on the second floor are a fitness room, and two en-suite bedrooms, including one with its own private terrace would be great as a child’s bedroom or nursery and playroom.
From here guests can access the third floor via elevator or from the veranda at the rear of the gallery, where a spiral staircase leads to the home’s pièce de résistance, an observation deck with stone floors and a pecky cypress ceiling. With a full kitchen and bathroom, there’s no reason to come down from the clouds. The house is rumored to be one of the tallest homes in Vero Beach. It’s easy to believe while basking in the beauty of a nearly 180-degree view of the Atlantic coastline.
“The guest house is self-sufficient. It’s still part of the property, and it helps define the space with the pool area. It could be a guest house, or it could be for live-in help,” says Perry of the two-bedroom, two-bath house with a full kitchen. One bathroom opens directly onto the patio as a pool bath. Sliding glass doors open onto the covered patio during parties.
Riomar is located between the bridges with easy access to beachside and mainland locations. One of the first areas settled along the ocean, the neighborhood is rich in history with a wealth of beautiful, historical architecture, much of it in the romantic Mediterranean Revival style popular during the early decades of the 20th century. It’s just a short walk, bike or golf cart ride to Quail Valley River Club, Riomar Country Club, the City Marina, Riverside Park, Riverside Theatre, Vero Beach Museum of Art, Vero Beach Dog Park, Saint Edward’s School and all the shopping and dining on Ocean Drive.
Vital Statistics
- Address: 991 Greenway Lane
- Neighborhood: Riomar
- Year Built: 2009
- Lot size: 1 acre
- Home size: 10,100 square feet
- Construction: Concrete block with stucco
- Bedrooms: 6
- Bathrooms: 7 full baths and 2 half-baths
- Views: Wide open golf course and ocean views
- Additional features: Four-car garage, impact glass, automatic chandelier, wine closet, automatic drapes, den, media room, exercise room, chef’s kitchen, wet bar, coffee bar, 2/2 guest house, propane tank, saltwater pool, spa, three-story, deeded beach access
- Listing agency: Dale Sorensen Real Estate
- Listing agent: Matilde Sorensen, 772-532-0010
- Listing price: $6,900,000

