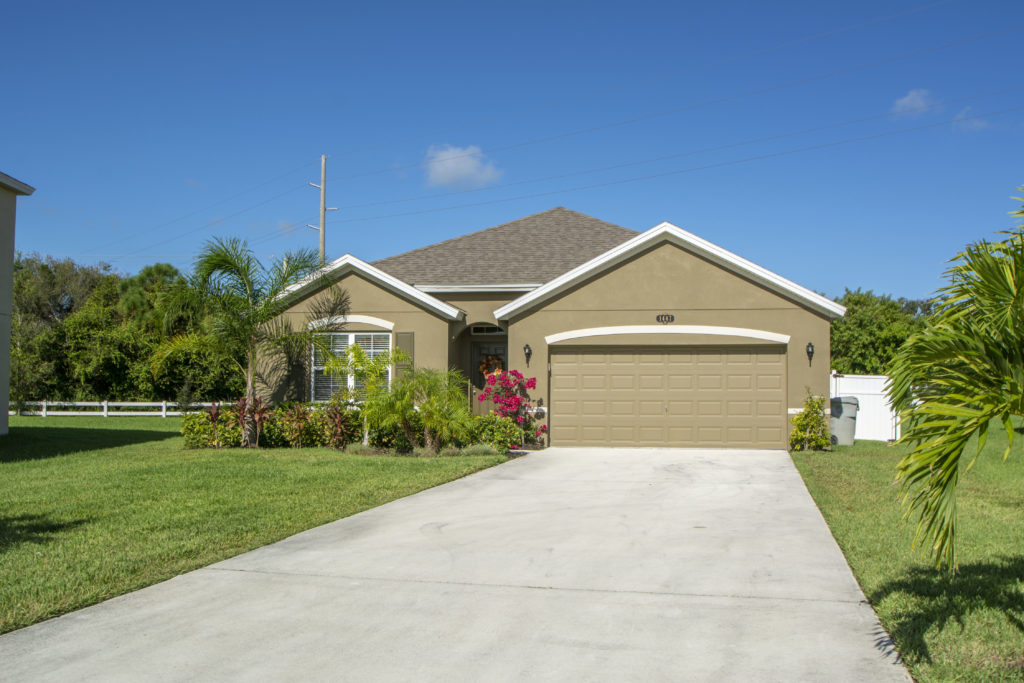Young couples with children abound at Lexington Place, a gated community cut off from through traffic, forming a safe enclave for families.
Convenient to shopping and major streets, it will remain tucked away due to a confluence of low-development parcels at the boundaries of the community, including Oslo Middle School, which is mostly open green space, to the south. To the north is a canal, with conservation-easement land on either side, which cannot be developed.
D.R. Horton, the largest home builder in the country, launched Lexington Place two years ago, but it’s already built out, except for the communally-owned land, which will be a park or a pool and clubhouse, soon to be decided by the homeowners’ association.
Currently the monthly fee is a modest $117 and includes home-lawn maintenance as well as the gated entrance.
The development is part of Horton’s “Express Homes” division, with entry-level pricing, while maintaining quality, made possible by the economies of scale. Energy-efficient insulation and appliances keep utility costs low. The homes come with a 10-year transferable warranty.
“It is definitely safe,” said Ashly Bille, mother of quick-crawling Jaxson and wife of Adam Bille. “In the evening, the families and kids are all walking and playing. We have a group of 9- and 10-year-olds we call ‘the little biker gang,’ because they ride their bikes together, using their water guns on each other.”
The Billes’ four-bedroom, two-bath home at 1447 Lexington Sq. SW, offers a lot of space for the money, just what young families need. It is listed for sale with Berkshire Hathaway Home Services agent Michelle Clarke for $249,900.
The home backs up to the conservation easement, separated by a fence along the lot line built by the developer, beyond which is high, lush growth, giving added privacy and beauty to the back yard. The Billes put up a 6-foot white vinyl fence on the sides of the yard, making it safe for their medium-sized dog, Charlie – a setup that may interest other dog owners.
The deep lot is wedge-shaped and the house is set back from the rest, its front door and side windows not aligned with next-door neighbors, affording still more privacy. A long driveway offering more parking for family and friends is a second benefit of a longer lot.
The chocolate-colored house with off-white trim makes a bold statement, pulling the off-white concrete driveway and white fencing into the scheme, the planar geometry softened by the plantings and green lawn.
There are two symmetrical gabled wings in front with a recessed entrance between them. One contains the two-car garage, the other two bedrooms with a bathroom between them. A long entrance hall leads to the back half of the house. The common rooms – a kitchen, dining and living room – take up one section, the owner’s bedroom suite and fourth bedroom comprising the remaining space.
The common rooms have pearly ceramic tile, reflecting light from the sliding glass doors and windows. The kitchen has an expansive island with eating and seating space, dark granite counters with a rounded edge offering richness and contrast to the light walls and floor. Birch cabinets in a cherry finish with crown molding are handsome and utilitarian. Included in the cabinetry is a big pantry with built-in shelving that will keep staples ready to hand. The laundry room is centrally located next to the kitchen.
The owner’s suite has a walk-in closet and another large closet off the master bath. The master bath has a walk-in shower, tub and separate water closet. A two-sink vanity with granite counters and cherry cabinets contrasts nicely with the light tile.
The bedroom has a sliding glass door that lets in a pleasant view of the deep back yard, big enough for a pool at some future date.
This well-designed, nearly 2,000 square-foot home on a third of an acre is sure to appeal to a family, who will make friends with other families in the attractive, tucked-away community.
Vital Statistics
- Address: 1447 Lexington Square SW
- Year built: 2016
- Home size: 1,934 square feet • Lot size: .33 acres
- Construction: Concrete block with stucco
- Bedrooms: 4 • Bathrooms: 2
- Additional features: Gated community, energy efficient, deep lot, fenced back yard, two-car garage, open floor plan, granite counters, ceramic tile floors, stainless steel appliances, eight years remaining on comprehensive third-party warranty
- Listing agency: Berkshire Hathaway Home Services
- Listing agent: Michelle Clarke, 772-263-0386
- Listing price: $ 249,900

