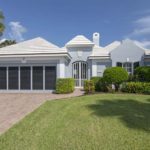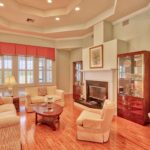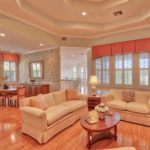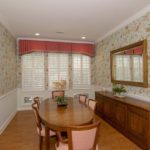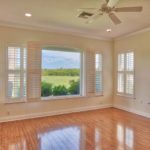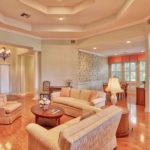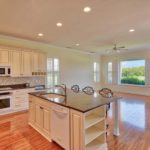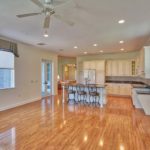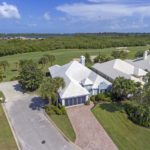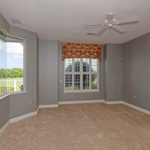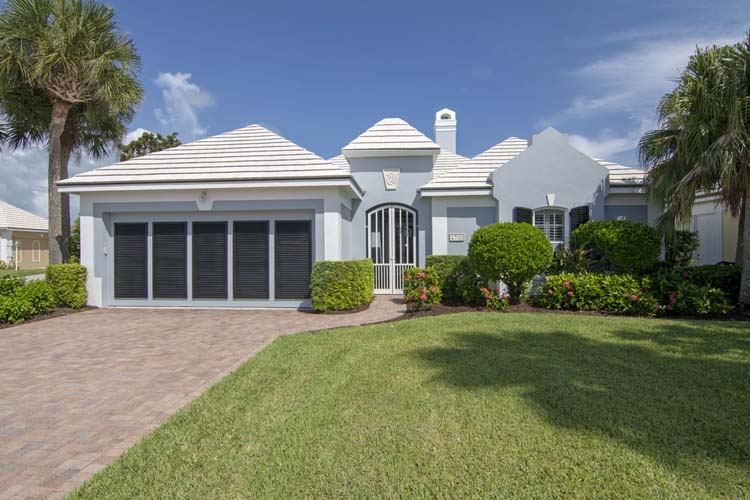
A four-bedroom, three-bath home at 4710 Hamilton Court in Oak Harbor can only be purchased by someone 55 or older, someone versed in the art of living well who values the depth and breadth of facilities and services that help make life here more carefree and enjoyable.
Knowing how to play is an essential part of living in Oak Harbor. Play the nine-hole golf course, designed by Joe Lee to a gentle par-3 and par-4 standard. Keep your eye-hand coordination and sense of competition sharp with bouts of tennis, bocce ball or other sport with fellow club members. Afterward, loosen up knotty muscles at the swimming pool, get a massage or take a walk along the trails.
A pleasant social scene and good friends are also key to the good life. Join them for bridge, cooking classes, board games and lectures. Dress up for galas and other social events.
Eat healthful, great food at three restaurants overseen by Executive Chef Dean Evans, with informal, formal and private dining offered at the country club.
Behind the scenes, making life easier, are people who will drive you to your appointments, do your shopping, hair, nails, laundry and housekeeping, or take care of your loved one so you can get away.
Your relatives won’t fret either, knowing you have 24-hour emergency-call and daily check-in services, with nurses on site.
Developed in 1996, Oak Harbor has 60 condominiums, 141 free-standing homes and the Somerset assisted-living facility with 30 private rooms.
“What makes us different,” General Manager Art Spilios said, “is we offer a continuum of care in a country-club setting, from independent living, to home healthcare, to assisted living, and you don’t have to give up anything – you own your own property. Other places you pay an entry fee or capital contribution and you basically lease your home.
“Demand is high,” Spilios said. “We only have a few resale homes – a few condos and houses – although we still have 30 lots available, with ‘spec houses’ going up soon.”
The architecture is done in the 1800s “Bermuda style,” Spilios said. The hip roofs, best for withstanding hurricane winds, are laid with white concrete tile that imitates the original limestone slabs used in the British colony, “stepped” to mimic the rain-harnessing function that directs water into catch basins on the island. Concrete block and stucco walls echo the original limestone block and stucco walls.
The house at 4710 Hamilton is on a corner lot, allowing for a generous paver driveway. The two-car garage is beautifully disguised as a house wing. The façade’s central and recessed tower forms the entrance, first a covered courtyard and then a high-ceilinged foyer with columns and an elaborate tray ceiling that signal quality architecture.
Once inside, the private entry gives way to light-filled rooms, most with a view of the manicured golf course behind the house. Beveled walls, archways, columns and niches recall traditional architecture. The 10-foot ceilings, deep crown and base molding, wainscoting, chair rail and other elements give a quiet grandeur to the home.
Several rooms have Palladian-style windows taking up much of the wall, with elegant arched upper tiers. Plantation shutters give the windows an island character and make for easy light adjustment. An electric switch brings down exterior hurricane shutters in a moment.
The show-stopper in the house is the living room, an octagon, the shape inverted and repeated in the tray ceiling. The electric fireplace will keep guests lingering during winter holidays, the wooden mantle, dark marble surround and raised hearth creating a classic focal point.
The kitchen was remodeled recently. Wooden cabinets with raised-panel fronts and crown molding are finished in antique white, the counters in contrasting dark granite. Serious cooks want their work tools arrayed within cabinets, interior slide-out drawers eliminating searches. These fit the bill. The soft-close hardware keeps preparations quiet for multi-course dinners served in the adjacent formal dining room. A large island will form the staging area for many feasts, with seating for friends of the cook.
The open floor plan has the family room elide with the kitchen, the wooden floors in a honeyed cherry uniting all the conjoining rooms and providing visual warmth. A picture window gives yet another serene view of the golf course.
The master bedroom has two walk-in closets side by side. The master bath has a large jetted tub, as well as a frameless-glass walk-in shower. His-and-her vanities and a makeup vanity finished in acres of cultured marble give ample room for long primping sessions. The large glass-block window floods the room in natural light. A water closet with a bidet and toilet provides luxury and privacy.
The large laundry room is next to the two-car garage, and a golf cart is included with the sale of the house.
The four bedrooms, three baths and large kitchen ensure relatives and friends will congregate here for the holidays, the club amenities enlarging the scope of pleasures on offer.
Vital Statistics
- Address: 4710 Hamilton Court
- Neighborhood: Oak Harbor • Year built: 1996
- Home size: 2,927 sq. ft. • Lot size: 79 feet by 79 feet
- Construction: Stucco over concrete block, concrete tile roof
- Bedrooms: 4 • Bathrooms: 3
- Additional features: Overlooks golf course, 2017 roof, newly painted, spacious kitchen with granite counters and island, hardwood floors, electric storm shutters, corner lot, club amenities, seller will pay $17,500 towards initiation fee, includes cable TV, lawn care, irrigation, exterior maintenance, trash removal, 24-hour manned-gate security and patrols
- Listing agency: Berkshire Hathaway Home Services
- Listing agent: Becky Rossway, 772-633-4190
- Listing price: $559,000

