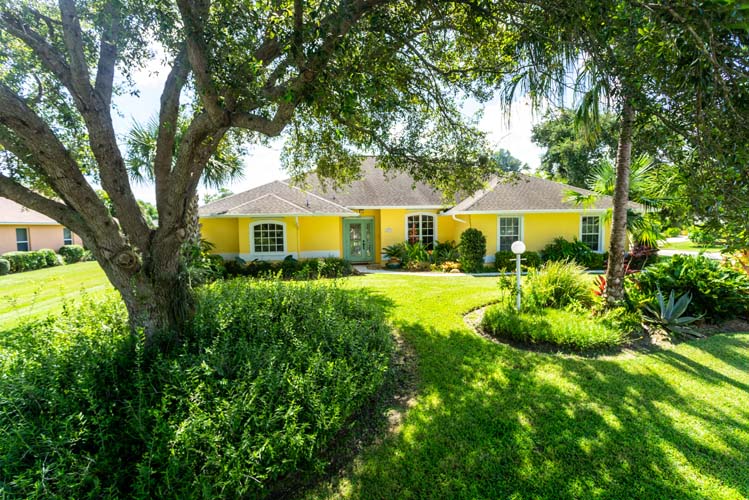The joys of a well-designed and solidly built house include ease of mind, comfort and functionality, but Michael Joyce’s home at 4545 12th St. SW. in The Grove subdivision also has an indefinable extra. Similar to a person having charisma, the home’s proportions and landscaping give it a compelling quality that rises above mere “curb appeal,” its welcoming beauty drawing the eye like a magnet.
“The Grove developers, Norman Hensick and Billy Graves, are old-time Vero, not the typical South Florida developers,” said Berkshire Hathaway Home Services listing agent Chip Landers.
People in the know want to live in homes built by Hensick and Sons, a custom-home builder in the area since the 1930s. Partnering with Graves to develop The Grove, a 68-home enclave, Hensick also built some of the houses, including Joyce’s 3-bedroom, 2-bath, 2,260-square-foot home, which was completed in 1995.
The hipped roof, stable and self-bracing, is best for hurricanes. The “hip and valley” design, a main roof line with two wings, creates a façade of pleasing rhythmic triangles with a slightly off-center recessed front door. Lightening the solid forms are arched windows and a front door with stained glass and sidelight.
The landscaping has added immeasurably to the beauty of the home, as the contrast between early and current photographs demonstrate.
Joyce and his late wife, Mary Ann, met while volunteering at McKee Botanical Gardens. “We both learned a lot about indigenous plants,” Michael Joyce said. “If you put in the right ones, they survive and thrive without a lot of maintenance.”
Many of the plants are cuttings from legacy plants at McKee’s, which was founded in 1929. Stand-outs are huge potted imperial bromeliads, live oaks, as well as Buddha belly, pony tail and triangle palms. The various trees, orchids and other flowering plants bloom in turn throughout the year.
“There is always something happening,” Joyce said. “They’re magnificent now, [though] most of them started as small plants in coffee cans. [The landscaping] is what I’ll miss the most.”
An irrigation system on a separate well makes watering almost effortless.
“This development doesn’t have the usual leveled land with retention ponds,” Landers points out. Hensick and Graves carved swales into the land, giving it beauty and variety and also superior retention, which Joyce has made into a “marsh garden” on his lot.
It is a corner lot, nearly half an acre, which allowed the garage to have a side entrance. No driveway or garage door mars the integrated beauty of the front presentation. On the outside, two windows help disguise the garage as a wing of the house. On the inside, natural light sheds cheer onto the carpenter’s work bench, making it a pleasant work space.
The interior has high, 9-foot ceilings, with a “knock down” finish that complements the heavy crown molding. Thick porcelain tile gleams throughout the communal rooms and extends out to the covered porch.
Look up and admire the porch ceiling made of cedar, resistant to water damage and insects. Its reddish color contrasts with the icy blue kidney-shaped pool, kept pristine by the screened lanai. Potted plants within and beyond the screen form a private oasis. “We ate out here often,” Joyce said. The pool was placed with a southern exposure to get sun and breezes, Landers added.
The kitchen has been recently updated, the thick round-edge granite a superior grade with a rich molten texture. The wooden cabinets with crown molding and rope trim have been enameled. Joyce put in the chair-rail and bead board wainscoting in the breakfast nook with the help of a family member. A bar provides seating and company for the cook.
There is a formal living room and dining room, the latter with a half-wall. The family room “is pretty much where we lived,” Joyce said. A solar tube illuminates the room with natural light. “Solar tubes are better than skylights,” Landers said. “They are flush with the roof line and aren’t prone to leaking.”
The split floor plan has two guest bedrooms, sharing a bath that also serves the pool with a door off the covered porch. Ceramic tile covers the floor and ceiling, lovely and durable. One bedroom has a view of the pool, while the other has built-in shelving. Both have pristine off-white carpeting and walk-in closets.
The owner’s suite has a sliding-glass door to the pool. Both a walk-in closet and a large second closet with built-in shelving will satisfy the clothes horse. The bathroom has an L-shaped cultured marble counter, the two sinks set near the ends of the right angle, giving couples elbow room. The large mirror has traditional wood trim with plinth blocks. The cultured marble tub and surround is below an arched window. A walk-in shower is farther along, with a separate water closet completing the large room.
Off the two-car garage is a big laundry room, the beauty of the porcelain tile leavening chore time. A big, high sink ensures the family dog can’t escape his bath. There’s also a built-in ironing board.
The house is on county water and Florida Power & Light electric. Once far from shopping, The Grove is now surrounded with convenient shops, with a Publix just a few blocks away.
Landers will hold an open house from 1 p.m. to 3 p.m., Sunday, Oct. 14, for those interested in viewing the home and what his friend calls its “arboreal oasis” landscaping.
Vital Statistics
- Address: 4545 12th St. SW
- Neighborhood: The Grove • Year built: 1995
- Home size: 2,260 square feet • Lot size: .43 acres
- Construction: Concrete block with stucco
- Bedrooms: 3 • Bathrooms: 2
- Additional features: Irrigation system on well water, county water for house, two-car garage, pool with screened lanai, extensive landscaping, corner lot, covered porch, granite counters, cultured marble counters, porcelain tile floors, crown molding, bead board wainscoting, walk-in closets, walk-in shower
- Listing agency: Berkshire Hathaway Home Services
- Listing agent: Chip Landers, 772-473-7888
- Listing price: $324,900

