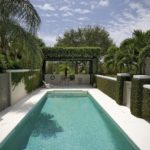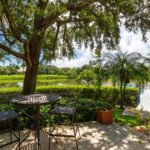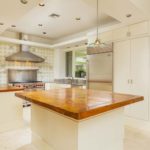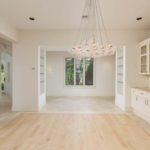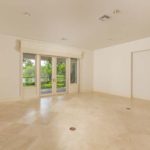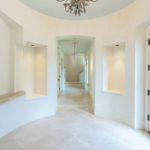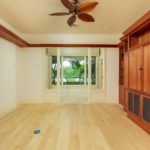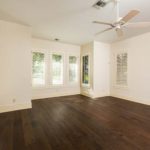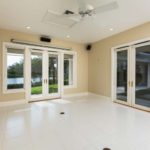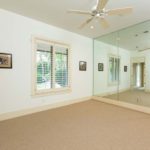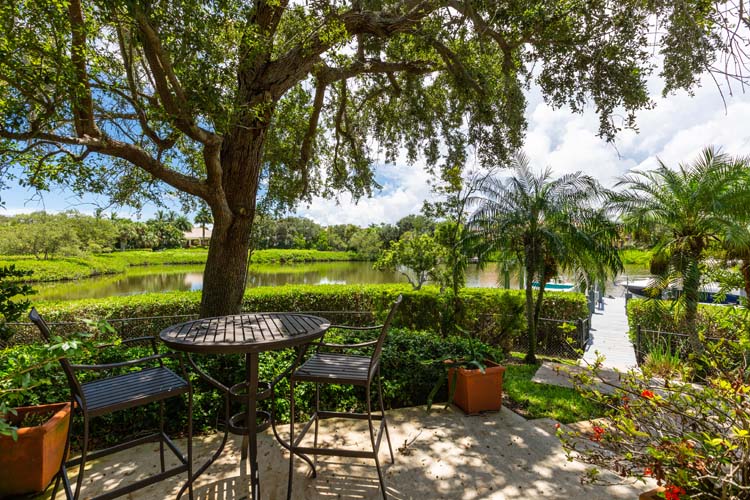
Egret Point is a small, exclusive cul-de-sac neighborhood in Riomar Bay, a waterside gem, where an elegant home offered for sale by Premier Estate Properties broker-associate Cindy O’Dare sits tucked away on its oak-shaded grounds.
Located at 730 Egret Point, with 340 linear feet of river frontage in one of the most coveted waterside locations on the barrier island, the 4-bedroom, 5.5-bath, 5,300-square-foot house enjoys river views on three sides and from almost every room – views that O’Dare says often include seabirds, manatees, bottlenose dolphins and the occasional paddleboarder.
A broad loggia extends along the entire south and west facades that most rooms on the main level open onto, creating a seamless indoor/outdoor flow al fresco lifestyle.
The house is impressive when viewed from the street, sitting on a slight elevation and embraced by well-established trees and foliage that impart a feeling of refinement, shelter and welcome, inviting you to step out of the frazzling world into this peaceful place.
The broad driveway curves right, into a parking area, and left, through a private gate, to an enclosed courtyard framed by vine-grown 3-bay garage, guest house and pool area, the latter enclosed within its own beautiful, vine-covered walls.
Entrance to the 2-level main house lies beyond a stone wall. You step through an arched, vine-sheltered wooden door to find yourself in an another courtyard. The neatly groomed ground cover, low foliage and palms are a pleasant contrast to the reddish brick walkways, which form a cross, one leading to the entrance and the other extending from side to side, with room at each end wide enough to showcase a dramatic plant or sculpture.
Inside, pause in the rotunda-style foyer and take in the architectural details, four curved, lighted niches and a large inset display wall with cocoa marble shelf. Look up toward the striking chandelier and the recessed, deep blue dome from which it hangs. From the foyer, through curved archways, gallery hallways lead to the north and south wings.
White and cream walls, ceiling and millwork, pale Saturnia marble floors, large windows and French doors enhance the clean, open design that often employs columns rather than walls to define spaces, creating an airy, light-filled interior.
Through French doors and side windows, the living room offers the first of the home’s many river vistas, across the sloped lawn, green and oak-shaded, to the sparkling river.
Back to back with the foyer’s interior wall is the living room’s display wall, featuring wide, lighted glass shelves and fireplace; to bring the outdoors in, sans the random bugs, the French doors in the living room (and the kitchen) are equipped with pocket screens.
Simple columns separate the living room and dining room, which boasts a full-wall recessed custom sideboard with marble top, drawers and cabinets below and glass front cabinets above. The dining room flows into the sun-filled breakfast nook and kitchen through an entryway with glass display shelving on either side.
The gourmet kitchen is a chef’s dream, with a cozy, farm-kitchen vibe and lots of ambient light. Delicious features here include a stainless-steel 6-burner Wolf gas range with grill, stylish hood and charming tile backsplash in cream with green design; roomy stainless-steel Sub Zero fridge/freezer; two KitchenAid dishwashers; and an island with storage, lunch bar and thick, honey-hued antique wood top.
The counter beneath the sunny south windows is extra wide and houses an oversize double farmer’s sink and dishwasher. A second sink; double-door pantry; and convenient kitchen work center complete the room. This wing also houses a powder room, laundry room and garage access.
The very private north wing master suite is accessed through a sitting room off the foyer. The master bedroom has beautiful gray-toned hardwood floor and a large bay with a soothing river view. Here would be an ideal place for a couple of comfy chairs or a window seat; pillows, of course. Then, just add a book, an iced tea – and your choice of daydreams.
Here you’’ll have the luxury of two bathrooms, connected by an oversize shower with two separate shower heads and controls, significantly reducing the morning hurry-up stress. Her bath includes a WC with bidet and a divine walk-in closet with full wall mirror, drawers and custom storage for (lots of) shoes, handbags and more. His bath includes a walk-in closet. This wing also contains the stairs, and a separate guest suite with north and east views.
The festive Mexican tile on the stairs continues into the an airy, light-filled second floor loft, which includes a compact work station beneath the west window, with double doors to close it off for privacy. An en suite guest bedroom completes the second floor.
The separate guest cottage on the south side of the property opens to the loggia and faces the lovely vine-garlanded garage across a pavered court, which, when not in use for parking, would be great for shooting hoops. The guest house contains a sitting room/living room/studio (artists, take note), with natural light pouring in, river views via double French doors on the north and west sides; wet bar; bedroom and bath; and easy access to the pool.
Hiding away or entertaining, rushing or relaxing, this home will serve you well. It is mere minutes from Vero’s charming island village as well as Riomar Country Club and Quail Valley River Club. Also nearby on the island are the highly respected Vero Beach Museum of Art; Riverside Theatre (Equity); and the walking trails, tennis courts and raquetball courts of Riverside Park.

