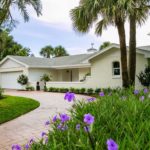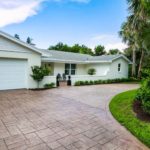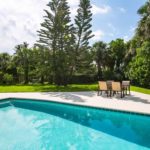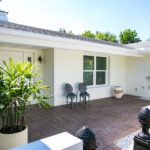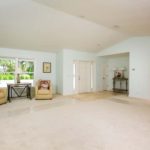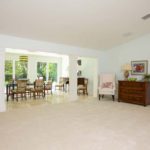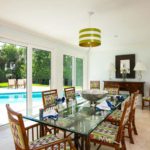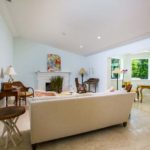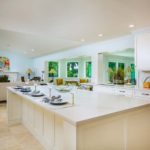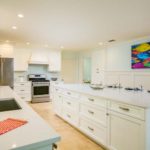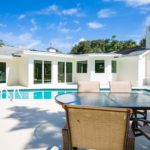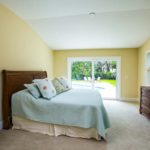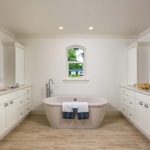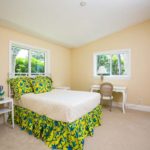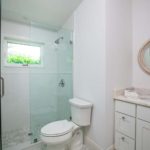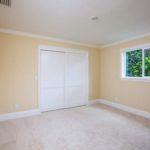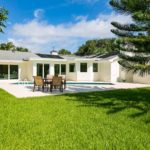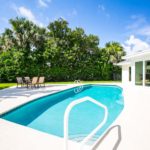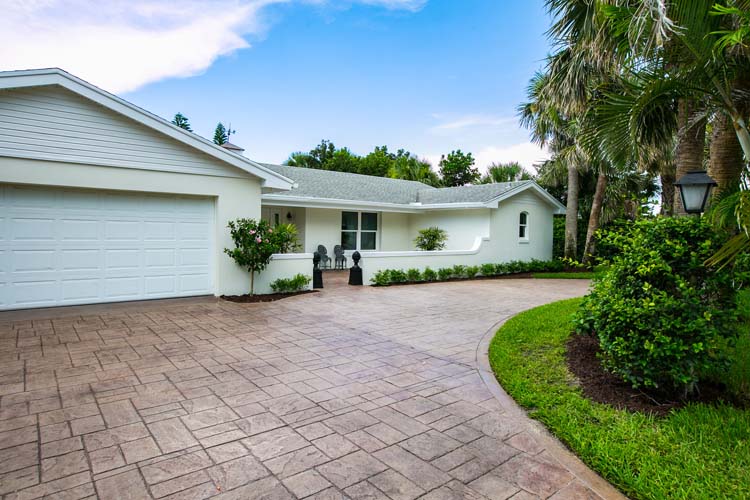
“This house is an example of what is going on in The Moorings at this point in time, and it’s happening throughout the barrier island too,” says Erika Ross, Realtor with The Moorings Realty Sales Co. “In that, you’ve got a finite amount of real estate. There’s no room for new building, so people are remodeling existing homes.”
Ross makes this observation as she stands in a home that was originally built in 1970. “When the current owner purchased the home just over a year ago, it had 8-foot ceilings throughout, your typical sectioned rooms, and step downs. It was hard for buyers to see the potential.”
On the plus side, the property is located at 1010 Treasure Lane is in a prime location, according to Ross. “You’ve got beach access literally right behind the house and The Moorings address all on a half-acre lot.”
The current owner saw beyond the dark, choppy interior of the home and took on the challenge. “I’ve always liked doing this,” she said. “It’s something I’m passionate about. I started when my husband was sick, it was an outlet for me, and then it just grew from there.”
The home, with a circular drive, is fronted by a courtyard surrounded by a pony wall that creates a cozy alcove, adding dimensionality to the lines of the home. Stepping through the front door is like stepping into a bucket of sunshine.
“The owner came in and basically rebuilt the house down to the studs,” Ross says. “She put in new electrical, new plumbing, new A/C, removed walls and raised the ceiling wherever she could; so now you’re walking into this wonderful, great, natural light and open-floor plan. It’s as close to a lock-it and leave situation as you can get without being in a condo.”
The open-entry foyer flows into the formal living area with raised ceilings and plush carpet. Travertine tile, varying ceiling heights and architectural columns set apart the formal living and dining areas, giving the space a classic feel and adding charming accents. The square columns bring visually appealing elements and transition you into the room, creating a formal atmosphere.
“This wasn’t a renovation where the goal was to flip the house as fast as possible. A lot of thought was put into this renovation, and it was done to a level that you won’t find in a standard home,” says Ross.
The owner adds, “When I do something, I want to do it right. I want everything done so it will be a valuable property to someone. It’s like a brand-new house.”
The master suite is located at the southern end of the house through a set of dramatic double doors, a rather fitting entry for the luxurious bathroom and bedroom that lie behind them. The spacious room offers pool access through a set of sliders, making the most of the sunny backyard.
At the front of the suite, the bathroom is a study in elegance, with quartz countertops, porcelain flooring, his and her walk-in closets, a water closet, walk-in shower and dual sinks. The room is designed to highlight the freestanding Roman tub positioned in the center of the room.
The communal living areas lie on the opposite side of the house along with the garage, laundry room, powder room, two guest or child’s bedrooms and a shared bathroom.
The owner opened up the kitchen and added a generous quartz-topped island, giving guests a space to sit and chat and keep the cook company while others relax in the family room in front of the fireplace or sit down in the nook overlooking the pool.
Wainscoting lines one wall, creating a practical, yet elegant atmosphere, and stainless-steel appliances and a gas range add a modern touch to the chef’s kitchen. A pass-through provides easy access to the dining room. At the rear of the house, the two sets of sliding-glass doors open onto the patio to allow for indoor/outdoor entertaining.
“The mantle is original. It was refurbished, and the fireplace has been converted to gas,” notes Ross.
The owner maximized space by placing the powder room in front of the laundry room. A pocket door closes the laundry off when guests are on site.
Outside there’s plenty of space for children and pets to romp in the fenced backyard. There’s no need for little, wet feet to trek inside the house, not with the cabana bath located just off the pool deck. And with the ocean just steps away, the outdoor shower with hot and cold running water gives everyone a place to rinse off the salt and sand after spending the day on the beach.
When the owner purchased this house, she knew it was going to be a challenge; but she couldn’t pass up a house in such close proximity to the ocean. “You can hear the ocean all the time, and you get this beautiful breeze.”
Ross adds, “You’re buying a lifestyle, not just a house. It’s a relaxed family neighborhood. There are only four houses for sale in this area, east of A1A and one of them hasn’t even hit the market yet.”
The Moorings Property Owners Association offers private beach access and patrolled security. The area was initially designed as a boating community. The Moorings Yacht & Country Club provides access to Pete Dye’s signature course, Jim Fazio’s Hawk’s Nest championship course on the mainland, tennis, pickleball and croquet courts, a state-of-the-art fitness center with pool and spa, a yacht club, as well as fine and casual dining.
The Moorings is a short drive to Vero’s Ocean Drive for shopping and dining or to the Riverside Theatre and the Vero Beach Museum of Art for cultural outings. For families with children, Saint Edward’s School conveniently abuts the community.
Vital Statistics
- Address: 1010 Treasure Lane
- Neighborhood: The Moorings
- Year built: 1970 (whole-house renovation in 2018)
- Lot Size: 118 feet by 211 feet
- Home size: 2,700 square feet
- Construction: Concrete block with stucco
- Bedrooms: 3
- Bathrooms: 2 full baths and 2 half-baths
- Additional features: Security-patrolled, country club community with beach and river access; swimming pool; cabana bath; outdoor shower; impact glass windows and sliders; circle drive and front courtyard; gas fireplace; fenced backyard; irrigation well
- Listing agency: The Moorings Realty Sales Co., 772-231-5131
- Listing agent: Erika Ross, 772-473-7762
- Listing price: $975,000

