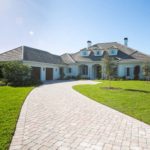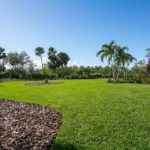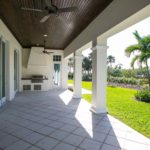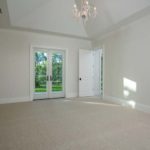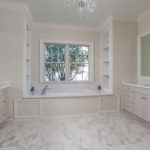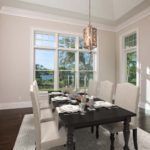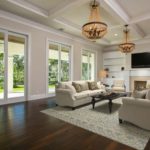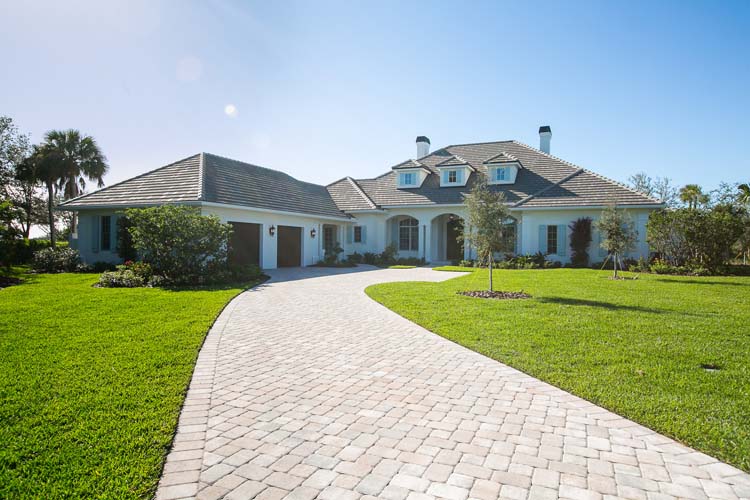
The residence at 1331 River Club Drive is a study in elegance. Set back from the road on a pie-shaped lot, the house is sited for optimal privacy. A long drive leads up to the entrance and reveals a front façade with a trio of dormer windows situated between double chimneys that break up the expansive roofline and add architectural interest.
“This brand-new home has a wonderful floorplan with magnificent details throughout,” says Matilde Sorensen, Broker-Owner, Dale Sorensen Real Estate. “The owners put a considerable amount of thought and care into the construction and design of the home.”
The wide front veranda provides a welcome spot to greet guests before they step into the foyer that opens into the formal living area. A series of glass doors at the back of the house provide an unobstructed view of the Indian River Lagoon upon entry, while high coffered ceilings allow for plenty of light. A marble-faced fireplace, dark maple floors and built-ins soften the room.
The architectural lines and distinctive design of the custom-built home are clear, with extensive millwork and designer tiles throughout.
The northern wing houses an office with built-ins, a large window and an attractive tray ceiling. Further down the hall, the master suite is self-contained for complete privacy.
“The master suite is a dream, with a luxurious en suite bath and an unbelievably large walk-in closet,” says Sorensen.
The bedroom opens onto the lanai and includes a workout room that could easily be used for an au pair, as a nursery or as a room for in-home nursing care. The dressing room provides a common area outside his and her walk-in closets, creating an intimate space for the master and mistress to catch up on plans as they get ready to head out for whatever the day holds in store.
The master bathroom is well-appointed with dual water closets and vanities, a walk-in shower and jetted tub. “On this side of the house, you have three walls between you and your guests,” says the owner about the level of privacy in the master suite, adding. “The Anderson windows and upgraded subflooring make the house much more energy efficient and more comfortable on your feet. They also dramatically negate outside noise.”
The home’s southern wing includes the dining room, which is located off the gourmet kitchen. “It has a beautiful kitchen with an exceptionally large, marble-topped island and spacious living areas,” says Sorensen. “The dark wood floors are beautifully combined with creamy walls and white trim. And, all the French doors and windows let an abundance of light into the home, so it’s bright and airy.”
Also adjacent to the kitchen is the morning room, where transom windows and a hip ceiling help create a cozy spot to watch birds and boats float by on the lagoon and bikers and walkers enjoying the Historic Jungle Trail. “With 300 feet of stunning riverfront views, a large covered lanai complete with summer kitchen, and room on the property for a guest house, this is the perfect home for entertaining,” says Sorensen.
A landscaped berm between the Jungle Trail and the property create a buffer between the lagoon and the house in times of rising water levels. There’s also an offshore island to provide a windbreak, points out the owner.
Along the long hall running from the kitchen to the garage, a powder room, pantry and generous laundry room are convenient to kitchen activity. Two en suite guest rooms with a private entrance finish off this wing of the house.
“I love walking through the front door and looking right through to the river. It’s just so open with so many windows,” says the owner.
And the view out the front is just as lovely, with a landscaped common area across the street. “You can sit on the bench and look at the lake,” the owner says.
River Club encompasses 120 acres of preserves with a 14-acre lake nestled among oak hammocks. Situated among the natural environs, members have access to two clubhouses with full kitchens; two pools, two fitness centers and tennis courts. The riverside clubhouse offers suites members can reserve for guests. The guard-gated community has easy access to a public beach to the east and the Historic Jungle Trail to the west.
Vital Statistics
- Address: 1331 River Club Drive
- Neighborhood: River Club • Year built: 2017
- Lot Size: 311’x296’ • Home size: 4,090 square feet
- Construction: Concrete block
- Bedrooms: 3 • Bathrooms: 3 full baths, 1 half-bath
- Waterfront: Wide river views
- Additional features: Gated community, impact glass, shutters, gas fireplace, spa bath, gourmet kitchen, ice machine, wine cooler, summer kitchen, bidet, jetted tub, LED lighting, Kohler fixtures, Andersen windows, Ashley Norton hardware, Thermador appliances and 2-car garage.
- Listing agency: Dale Sorensen Real Estate
- Listing agent: Matilde Sorensen, Broker Owner, 772-532-0010
- Listing price: $2,250,000


