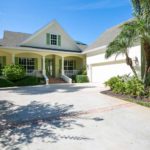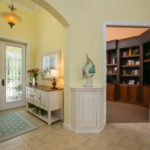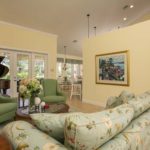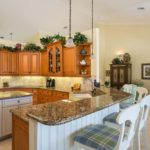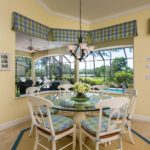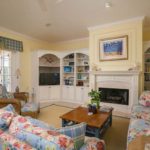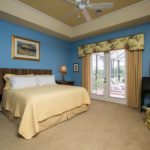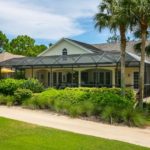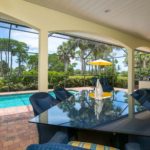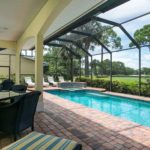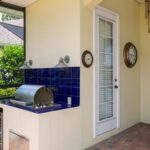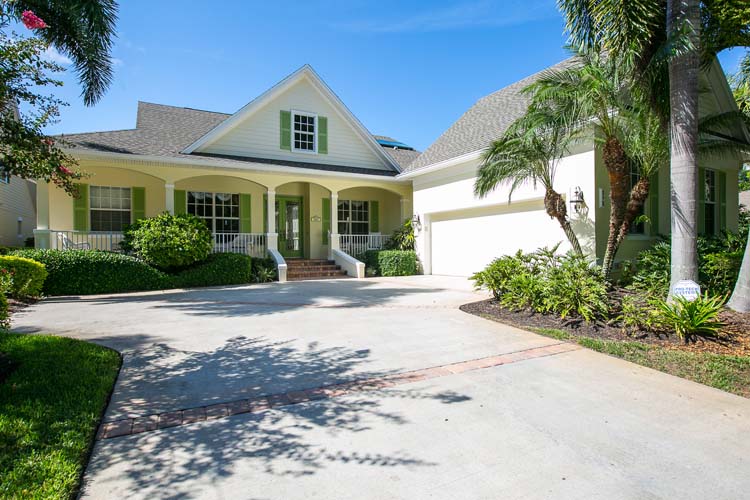
Kathleen and Louis Cozens found each other later in life, their courtship included building a house in Indian River Club and taking up golf together. After 15 years of enjoying their 3,000-square-foot inland home, perfect for entertaining family and friends, they’re moving oceanside, which promises new experiences. Friends needn’t fret. They’re not moving far, and they’re keeping their golf membership at Indian River Club.
The custom-built home at 898 Carolina Circle SW was built by Maria and Fred DiRocco, another close couple who became their friends; both passed away recently in quick succession.
Fred DiRocco founded DiRocco Construction in 1974 and built 32 of the nearly 245 homes in Indian River Club. Maria owned Designs in Cabinetry and was an interior designer. They lived in a series of homes they designed in Indian River Club.
It’s evident the couples collaborated well as they co-designed and built the home on Carolina Circle, combining visions to bridge traditional and transitional styles. It’s also clear functionality was considered as much as beauty.
To begin with, fill was brought in to improve the view of the tee box at the 11th hole on the community’s Audubon Signature Sanctuary golf course, which preserves sandy ridge, standing pine, marsh and oak hammock habitat, and attracts world-class golfers. “We watched professionals teeing off there who were qualifying for the U.S. Open,” Kathleen said.
The couple also enjoys views of the 17th and 10th greens.
The house has a deeply pitched roof to accommodate 12-to-14-foot ceilings inside. The façade is welcoming. It has a central gable and wide front porch. Gentle arches connect square pillars, a recurring motif inside. The overhang shades big mullioned windows graced with leaf-green shutters. The wide brick stoop and double cut-glass front door say “look in on us neighbor,” pineapple-themed light fixtures underlining the home’s hospitality.
Visitors’ cars were considered in the layout. The attached garage is oversize, wide enough for two cars and a golf-cart and the generous driveway and parking area will accommodate guests’ cars.
Inside, the soaring ceilings give play to attractive architectural elements. Arched doorways, 10-foot French doors, heavy wooden multi-paneled doors, partial walls, transom windows, vaulted ceilings, a tray ceiling, pocket doors, niches, wainscoting and built-in cabinetry would be overwhelming in a lower space, but are beautifully proportioned here.
Maria DiRocco’s built-in cabinetry is the star of the house and is found in nearly every room. The dining room cabinet has a white antique finish with gold trim and pilaster stiles. The upper part of the hutch has 10 glass-door sections that perfectly display the Cozens’ wedding china. The lower drawers hold Easter and Thanksgiving china and platters, making it a hardworking beauty.
Most of the cabinets in the kitchen have a cherry finish, the refrigerator also given a cabinet front. The bank of cabinets is housed in a shallow space with an arched overhang, a rarely seen architectural feature. A partial wall holds other cabinets, leaving the kitchen open and accessible to the surrounding open-floor-plan common rooms.
The island and breakfast bar revert to the white antique finish. Granite counters pick up colors in the warm and pale woods. The back splash and other counters are in tumbled marble, the contrast of rough and smooth textures bringing out the beauty in each.
The family room has a handsome fireplace with a tumbled marble surround and French doors that lead to a summer kitchen. The covered porch has a bead-board ceiling with arched openings onto the pool area and chunky brick pavers recalling the tumbled marble. The pool was designed for lap swimming, the spa for loafing, side-by-side work and play another theme of the house.
The office has French doors, “so I can see what’s going on while I work,” Louis said. About 14 feet of built-in desk, hutch and filing space keeps high finance organized.
The two guest bedrooms and master bedroom exhibit Pythagorean proportions. Wainscoting, trim, color schemes and window treatments form pleasing golden rectangles impossible to achieve without the high ceilings.
The master bath is among the most beautiful rooms in the house, Maria DiRocco’s cabinetry displayed best in the intimate space. His-and-her break-front vanities have rich granite counters. Pecan wood hutches with elaborate arched caps are supported by raised-panel side cabinets that frame large mirrors with torchiere sconces.
The walk-in shower has his-and-her areas, each with four shower heads, one of them detachable. There is also a big tub with a generous surround to hold stacks of towels, candles and unguents.
Every closet, including the two his-and-her walk-in closets, has built-in storage. Other hidden practicalities include solar panels that heat the home water supply and the pool.
“We’ve had a houseful of guests and we’ve never run out of water,” Kathleen said. “The solar heating is amazing.”
A security system, new air conditioning and big laundry room with lots of storage will add to the next owners’ ease and comfort.
Vital Statistics
- Address: 898 Carolina Circle SW
- Neighborhood: Indian River Club
- Year built: 2003
- Home size: 3,000 square feet
- Lot size: 71 feet by 134 feet, .22 acres
- Construction: Concrete block with stucco
- Bedrooms: 3 • Bathrooms: 3
- Additional features: Attached two-car and golf-cart garage, security system, expansive screened lanai, large swimming pool, brick-paver deck, covered porch, summer kitchen, granite and tumbled marble counters, island in kitchen, tile floors, crown molding, built-in cabinetry, solar hearing for water and pool, golf course views, new AC
- Listing agency: Berkshire Hathaway Home Services
- Listing agent: Peggy Hewett, 772-321-4282
- Listing price: $628,000

