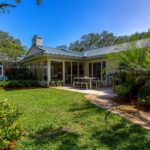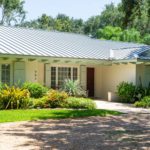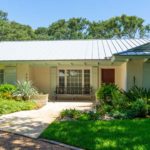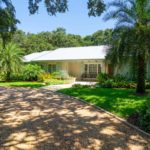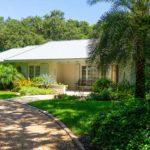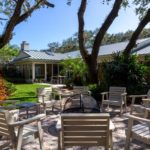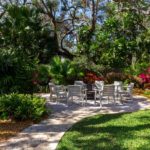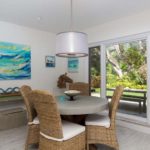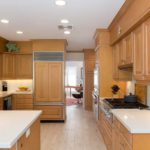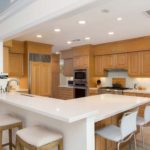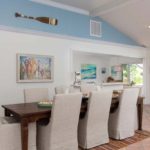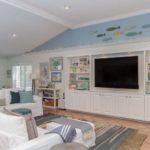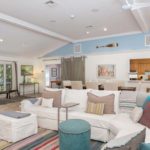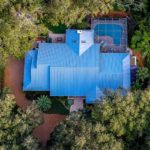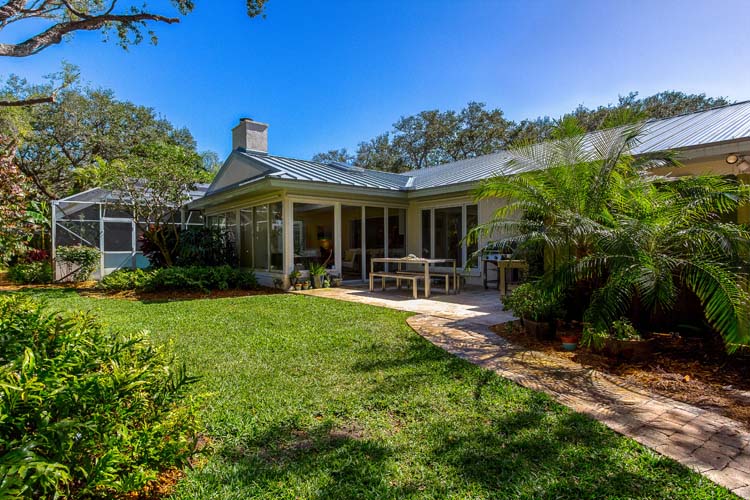
Located on a sandy lane in one of the most treasured island neighborhoods, framed and shaded by ancient oaks, the home at 905 Ladybug Lane in Old Riomar is a rare find – and was recently reduced in price.
Working closely with owners Debbie and Ray Reid, Cal Builders in 2015 completed an extensive renovation of the 3,761-square-foot house. Debbie Reid, an artist, was determined to apply her artistic sensibilities to the work, maintaining the relaxing charm and character of a slower time while adding up-to-date features demanded by today’s modern, fast-paced lifestyle. The house glows with the achievement of that goal.
The heart of the home is revealed as you step across the threshold and find yourself in a huge, light-filled, living, dining, family room space that can easily accommodate any number of creative furnishing configurations. The white millwork, recessed lighting, pale walls and vaulted ceilings enhance the spacious feeling. The original white-washed Mexican tile floors add warmth.
Along one wall is a built-in shelf and cabinet unit featuring hook-up for a large TV/entertainment center. A dash of sea-blue high on the walls is a pleasant reminder of the home’s ideal location between ocean and river. On the opposite side is an entryway to the breakfast area and kitchen, its L-shaped counter providing an open “pass-across” for handy serving and conversation.
This elegant space flows into the family room, which extends past the north exterior wall to abut the pool patio. A white, floor-to-ceiling fireplace unit, with sleek Saltillo tile surround, is flanked by glass on three sides – windows and sliding doors – that ensure a generous flow of ambient light and easy access to patio. A corner wet bar with lighted glass-front cabinet, wine cooler, and aqua tile splash of color adds a convenient and attractive feature.
The honeyed warmth of the kitchen’s custom cabinetry is enhanced by white quartz countertops, aqua glass tile splashes and stainless steel Franke fixtures. The kitchen is a functional as well as aesthetic delight. Appliances include a cabinet-front Sub-Zero fridge with drawer freezer; Thermador 6-burner gas cook top; microwave; dishwasher and wall ovens.
Easily accessible from the kitchen are a walk-in closet, half-bath, the garage and a large, flexible laundry room with two louvered closets and extra room for a desk/office set up. As another option, Debbie Reid says, plans are being drawn up that would transform this good-sized, 3-window corner room into a extra bedroom hide-away. The renovation would call for giving the washer and dryer a new home in the garage, adding a shower, and taking over a bit of adjacent space currently in the garage.
Another flexible room accessed from the kitchen could be an office, den, library or “imagination room,” or perhaps also transformed into an extra bedroom. This versatile space also has a special feature that Debbie Reid had custom-made: a wonderful, rough-cut wooden barn door that slides open on a top track. Its soft, unobtrusive gray hue plays well with the home’s low-key palette.
In back, just off the garage, are the generator and a/c unit, and another great storage room with convenient outside access.
The east wing is given over to the master suite and two en suite guest bedrooms; the east hallway houses a walk-in closet and convenient-to-the-living room powder room. Here the floors are an absolutely gorgeous white-washed oak, and the walls wear the palest of pale aqua and lemon chiffon. Each bedroom receives abundant natural light from two sides. The large master suite offers two closets, one a roomy walk-in, and a sleek, serene bath with water closet, long double sink; tub and stylish glass shower; adding convenience, the master bath opens onto the screened pool patio.
With its open design and access to the back yard and pool/patio/garden area from the living room and family room, this home is terrific for entertaining on any level – large gatherings, small parties, formal, casual, family, friends, night or day.
Possibly the most enchanting space of all – day or night – is the gloriously landscaped, oak-shaded back garden, a significant aspect of the extensive renovation.
The garden’s verdant centerpiece is the high, cathedral-like space beneath canopied oaks, embraced by a luxuriant mix of bright tropical plants that crowd along a brilliant emerald grass carpet. This tropical paradise includes fruit trees, as well: avocado, mango, banana, lemon-lime among them.
From the patio, a curving paver walkway leads into this magical “room,” sufficiently spacious for a large convivial ring of chairs circling the fire pit, inviting laughter and lively conversation as twilight deepens into night.
“We have loved living here,” says Debbie Reid. “The neighbors are wonderful and there are lots of parties. And this neighborhood is great, with the spectacular oaks and sandy road. The grandkids have the whole back yard to play in. And there’s easy access to everything.”
Although the Reids love their wonderful home and dear friends, with business interests farther south and frequent visits to grandchildren necessitating a more convenient airport, a move was inevitable.
“We will miss Vero,” is their parting comment.
The Riomar neighborhood is walking distance from the shops, pubs, resorts and restaurants of Vero’s charming island village. Also nearby on the island is Riverside Park, home to various events and under-the-oaks festivals throughout the year, as well as Riverside Theatre (Equity) and the heralded Vero Beach Museum of Art.
Vital Statistics
Address: 905 Ladybug Lane
Neighborhood: Riomar
Lot size: 150’x150’
Construction: concrete block/stucco
Home size: 3,761 square feet
Bedrooms: 3 • Bathrooms: 3 full baths, 3 half-baths
Additional features: Gas fireplace; heated, screened pool; outdoor shower; built-in 22kw back-up generator; soaring ceilings; 5 ceiling fans; quartz countertops; fire pit; storm shutters on doors/windows; new, standing-seam metal roof; plantation shutters, shades and blinds furnished; 2-bay garage w/storage room; pantry; irrigation well and sprinkler; water softener; propane tank
Listing agency: Alex MacWilliam, Inc. Real Estate
Listing agent: Charlotte Terry, 772-538-2388
Listing price: $1,975,000 (recently reduced)

