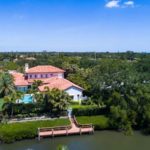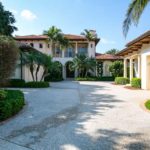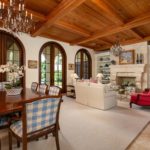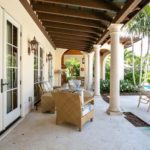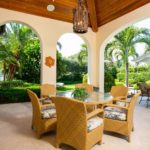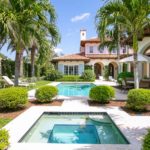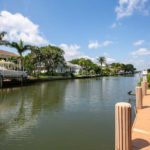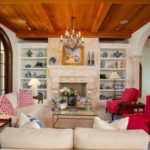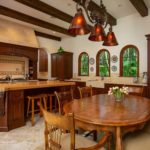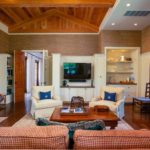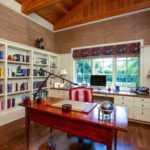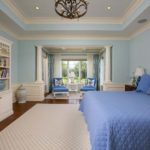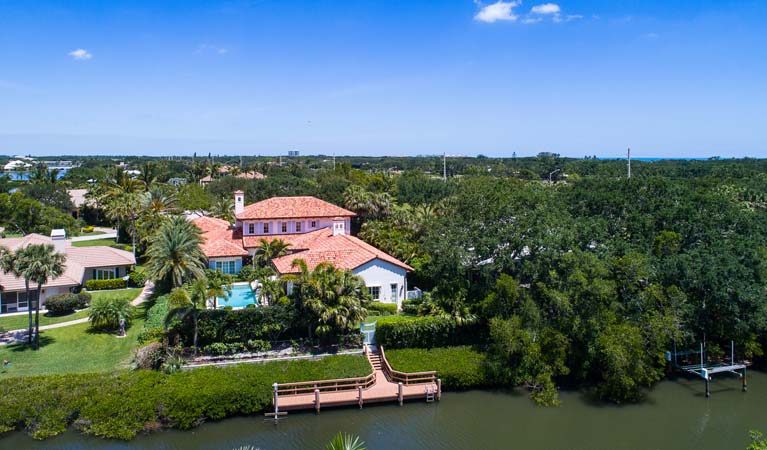
When Dick and Jinny McKernan purchased the house at 750 Lake Drive in Riomar Bay, they wanted “a home that could accommodate our large family with various gathering places and beautiful views of our gardens.”
Dick notes, “We were attracted to the home by the tailored elegance of the design: the high pecky cypress ceilings, the marble floors and columns, and the natural light throughout.”
The home was built by Chad Kelly of Kelly Construction & Development as a personal residence and to showcase the workmanship typical in houses built by the local contractor.
“It was a very well-built, well-designed, well-finished house,” shares Kelly. “We were building a house to raise our family in, so it also had to be a kid-friendly house. It was laid out for a large family but also as a showpiece to present prospective clients.”
Kelly used top-quality materials, noting the solid marble columns, marble fireplaces, custom built-ins, copper gutters and cherry cabinets. “We put our heart and soul into this house and made it very special. You can walk into any room and see something different each time. Almost like going into the Ocean Grill. I see something different every time I go. It’s not that they added something, it’s just that I didn’t see it.”
Exceptional finishes; custom millwork and cabinetry; exposed rafter tails; and beamed, vaulted, tray and coffered ceilings add depth to the elegant interior designed by architect Gregory Anderson. The Mizner Mediterranean-style house incorporates classic elements of the style, including a tile roof, arched entryways, a large entry room, columns and curved windows.
“The architectural design of this home is so impressive. Each room was thoughtfully constructed with the finest of finishes,” says Matilde Sorensen, Broker-Owner, Dale Sorensen Real Estate.
The driveway, which passes through the front gates of the estate, enters a courtyard cocooned by the guesthouse, garage and main house.
The detached guesthouse includes a bathroom, sitting room, kitchenette and bedroom, providing visitors with the ultimate private space. Mexican shellstone floors and paving in the guesthouse and on the exterior covered porches, lanais and pool deck tie the separate living areas together.
At the entry of the main house, an inlaid mosaic tile feature softens the marble hall lined with solid marble columns opening into the formal dining and family rooms. A cross-beamed cypress ceiling adds warmth to the space, and the marble fireplace creates a welcoming environment in the formal guest area. Arched doorways lead out onto the lanai, opening the room up for entertaining large crowds.
The western wing is dedicated to the master suite, which provides a private retreat for the homeowners. His and her closets, a water closet, bidet, dual sinks, vanity, walk-in shower with rain shower head and soaking tub situated in front of a garden window create a haven for the master and mistress of the house. Dark wood window casements and cabinets complete the spa-like bathroom.
The master bedroom is a study in blue serenity. Columns, wainscoting, a coffered ceiling and peaceful sitting area overlooking the pool add to the relaxing atmosphere of the suite. The dark wood flooring and matching double doors are a rich complement to the room.
A hallway runs the length of the eastern wing of the house. To the north is the garage access and laundry room. Along the hallway, window seats and wooden pegs help keep everyone organized when they come home from school or work.
Looking toward the back of the house, the subtle beauty of a corridor of arches leads to the guest bedroom – currently used as a cozy library – and an en suite bath, a stairway to the second-floor living area, a powder room with freestanding stone sink, a kitchen office with built-in desk, a pantry, the kitchen, family room, office and pool bath.
An elegant, three-quarter turn marble staircase with brushed metal handrail leads upstairs to the family living area. Three bedrooms with en suite bathrooms and a laundry room complete the second floor. Pecky cypress, vaulted ceilings, wood flooring and a balcony overlooking the front courtyard create a spacious environment.
The gourmet kitchen features dark cherry cabinetry with matching paneled appliances, a butcher-block island with copper sink, Thermador oven with a gas cooktop and farmer’s sink. Dark wood window casements and a beamed ceiling add warm touches to the ample space with a mosaic tile backsplash and copper light fixtures to balance the room.
A two-sided, marble fireplace creates a soft barrier between the eat-in kitchen and family room with its vaulted, exposed beam ceiling. At the back of the house, the office with a wet bar, built-in desk, hardwood floor, grass cloth wall covering, and pool bath are tucked away from the rest of the house for those times when serious work needs to be done.
French doors open onto the lanai from all communal areas of the house, extending the living areas to the outdoor loggia. This transitional space between the home and the lushly landscaped backyard includes a covered dining area with a copper roof, summer kitchen, fountain, pool and hot tub.
“Stepping onto the lanai, you immediately take in the beautiful scenery. Not only does it create privacy but also a serene setting,” says Sorensen.
Gated access opens onto the dock with a boat lift on the other side of the seawall and mangroves. It’s just a quick jaunt up the canal to reach the Indian River near the 17th Street Bridge.
The house is solidly built on pilings, according to Kelly. And the McKernans added storm shutters on the windows and steel storm curtains on the porches to increase security.
“The location is convenient to Vero’s cultural activities, the ocean and the many social clubs on the Island,” notes Dick.
Riomar Bay is a gated, riverfront community conveniently located between the bridges with easy access to beachside and mainland locations. It’s just a short walk, bike or golf cart ride to Quail Valley River Club, Riomar Country Club, Riomar Beach access, the City Marina, Riverside Park, Riverside Theatre, Vero Beach Museum of Art, Vero Beach Dog Park, and shopping and dining on Ocean Drive.
Vital Statistics
- Address: 750 Lake Drive
- Neighborhood: Riomar Bay
- Year built: 2006
- Lot Size: 110’x244’
- Home size: 6,880 sq. ft.
- Construction:
Concrete block with stucco - Bedrooms: 6
- Bathrooms: 7 full baths, 1 half-bath
- Additional features: Gated community, guest house, impact glass, two fireplaces, spa bath, gourmet kitchen, ice machine, wine cooler, wet bar, summer kitchen, swimming pool, hot tub, fenced yard, 3-car garage, gated dock and boat lift with Intracoastal access.
- Listing agency: Dale Sorensen Real Estate
- Listing agent: Matilde Sorensen, Broker Owner, 772-532-0010
- Listing price: $3,850,000

