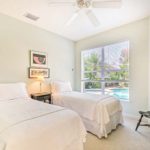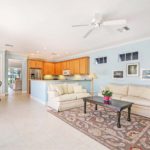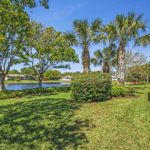
Indian River Club is one of the most beautiful gated communities in Indian River County, developed with a jeweler’s comb, not a bulldozer, to preserve native habitat. It was the third golfing community in the world to qualify for the Signature Audubon Sanctuary designation in 1995 and the years have only enhanced its beauty.
The south section of the community has the most oaks, beloved by scrub jays as dive-bombing platforms on unsuspecting prey. A special house in that section, at 222 Oak Hammock Circle SW, has scrub jay habitat in the front of the house.
“Nothing can ever be built there,” Berkshire Hathaway Home Services listing agent Beth Livers said, pointing out the sixth hole of the golf course is to the left of the scrub jay’s domain and the fifth hole to the right.
Most developers would be satisfied with providing residents one view, putting it beyond their back door. Here we have a special eco-cool front view and a fairyland lake view in back.
“Croom Construction chose this lot specifically because it has a peninsula jutting into the lake,” Livers said. As a result, the back yard has amazingly diverse vegetation. A grassy knoll splinters into pathways meandering between magical fern circles and oak-tree covens leading to the rush-lined shore.
Croom, a noted high-end home builder, constructed its first courtyard homes in Indian River Club, refining the plans in later iterations. This home is among the refined set, built in 2003.
The architectural style is West Indies, with a low roof line, wide eaves, stucco over concrete block, high windows that let in ambient instead of direct light, as well as lower windows, all with Bermuda shutters to control sunlight.
The front door opens onto the courtyard, a surprising tropical oasis greeting guests instead of a contained foyer. The covered porch has a batten-wood ceiling in keeping with the West Indies architecture, which extends over a paver area large enough for two lounge groupings. A curvy pool with a hot-tub spa attached is the viewable from nearly every room. Lush plantings include palms, bougainvillea and what Livers called a “tabby tree with beautiful blooms.”
The house has three bedrooms, one of them a separate cabana with full bath off the courtyard. The common rooms split the master suite from the guest bedroom, creating three distinct boudoir retreats.
The bedrooms are carpeted, while the rest of the house has light ceramic tile, both done in off-white shades.
The master bath is really two bathrooms connected by a walk-in frameless-glass shower. Her bathroom has the longer counter, a vanity, garden tub and water closet. Both have walk-in closets.
The other two bedrooms have generous closet space and storage, but any over-spill can be accommodated by the over-large garage. There are two garage doors, one for two cars and another for the golf cart, and there is plenty of shelving.
The common rooms include a living-and-dining-room combination, while the kitchen is combined with a gathering room.
The kitchen has high maple cabinets, the gold wood complemented by black, bronze and gold granite counters. An L-shaped eating counter offers lots of seating for informal dining.
The gathering room has a matching built-in entertainment center, with book shelves and a large-screen television area.
Pocket sliding doors disappear into the walls off both common areas, letting onto the courtyard, expanding the living area.
A small office lined with books and high windows is the perfect rainy-day hideaway. Between chapters you can do loads of wash in the adjacent laundry room.
The maintenance fee is $1,551 a quarter. It includes lawn maintenance, lawn irrigation, common area maintenance, reserve funds and recreational facilities, which include a fitness center and swimming pool. Golf and club membership are separate.
Vital Statistics
- Address: 222 Oak Hammock Circle SW
- Neighborhood: Indian River Club
- Year built: 2003
- Home size: 2,500 square feet
- Lot size: .21 acres, 60’ by 150’
- Construction: Concrete block and stucco
- Bedrooms: 3 – Bathrooms: 4
- Additional features: Courtyard design, split bedrooms, cabana bedroom, hot tub spa, pool, covered porch, screened porch, irrigation sprinkler, two-car and golf-cart garage, pocket sliding doors, built-in pantry, mature plantings, many oak trees
- Listing agency: Berkshire Hathaway Home Services
- Listing agent: Beth Livers, 772-559-6958
- Listing price: $425,000















