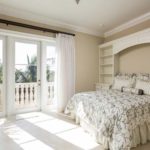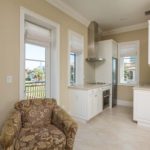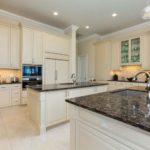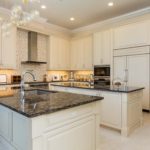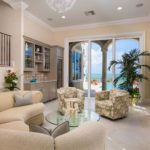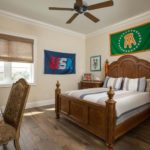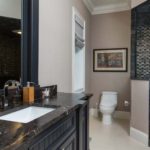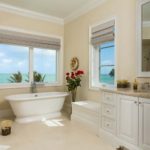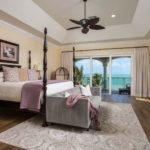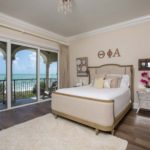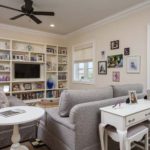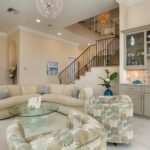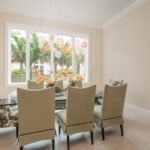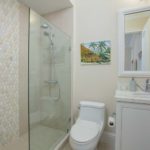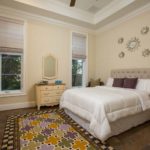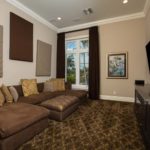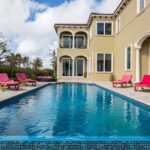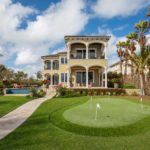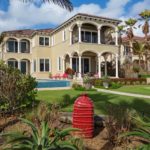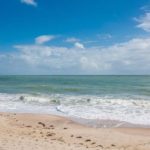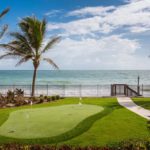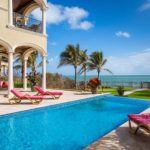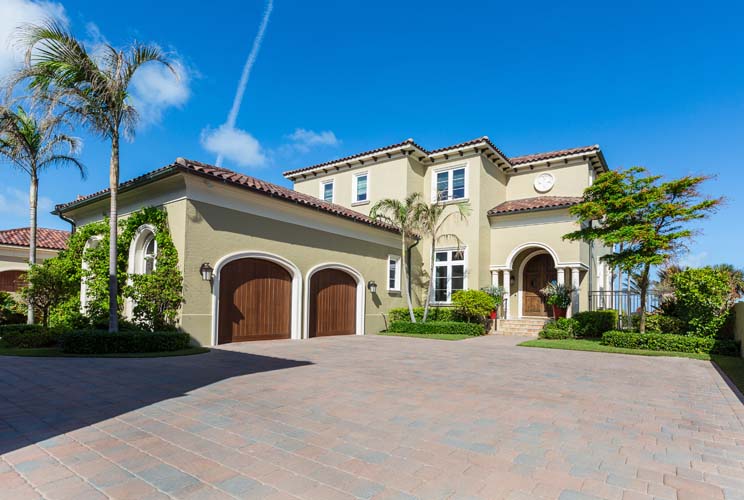
Within walking distance of virtually everything Vero’s charming beach village has to offer, the gorgeous estate at 3636 Ocean Drive wraps you in the privacy and luxury of an exclusive resort from the moment the private front gate closes behind you.
Palms and privacy walls obscure the front facade from the street and the wide drive curves up into a broad courtyard, where there are two 2-car garages.
As one enters the main house through dark-wood arched double entry doors, the eye is immediately drawn out through glass doors to the unparalleled view – past the infinity pool and lounge terrace, down across an emerald lawn to the sparkling blue Atlantic.
The living room, awash with natural light, features a stylish dove gray built-in unit: quartz-top wet bar, glass-front cabinets and extra-large wine cooler. On the opposite wall, two large windows flank a sleek horizontal fireplace with stone surround, which glows with constantly changing colors, a fascinating and functional work of art.
Other outstanding artistic elements that make this home special are the shimmering glass chandeliers, each one unique, each carefully chosen and perfectly suited for the space it occupies; from the delicate cluster of lace-like gold and white orbs in the formal dining room, to the gold and white cylinders in the breakfast nook, the lovely pieces are a perpetual visual delight.
The open kitchen and family room are light, airy, comfortable spaces, with banks of windows and glass doors providing panoramic views of the ever changing sea and sky. For family gatherings or entertaining, this open space invites conversation between family room and kitchen and patio. With doors to the loggias and pool terrace open, there are endless configuration possibilities for large and small get-togethers. One of the two powder rooms on the first level can also serve as a cabana bath.
The chef’s kitchen has creamy, furniture-quality cabinetry; two spacious islands, each with a deep sink and beautiful gray and white quartz countertop. High-end appliances include a Wolf induction range, oven and microwave; sleek, modern hood; side-by-side Sub-Zero refrigerator/freezer; and two KitchenAid dishwashers.
Another versatile multi-use space is the surround-sound media room. There is also a private bedroom with en suite bath on the first level.
The staircase is another highlight of the home, with beautifully cut, unadorned Travertine treads and risers in a color aptly called “Storm” that are perfectly offset by a simple black metal bannister. If you don’t feel like climbing elegant staircase, you can always opt to ascend via your private elevator.
At the top of the stairs is a cozy sitting room from which a wide hallway leads to the master suite, a wonderful private retreat, with its own romantic loggia looking out upon the ocean in utmost privacy.
Enjoy a glass of wine and let the day’s tensions slip away. Be lulled to sleep by the sound of the surf. Awaken to the sunrise.
This indulgent suite offers separate his and hers bathrooms, with spacious, walk-in closets – hers with dressing table and custom storage areas for shoes, bags and other accessories. Her bathroom is a luxurious dream, a sunny corner space with windows to the east and south, a lovely shower with small pillow shaped, sand-hued tiles, and an absolutely indulgent, free standing soaking tub.
His bathroom is a sleek, masculine stand-out, with gray walls, white molding and sink, custom-stained black cabinetry and a dramatic leather-look vanity top of black granite with white striations. The shower itself is a scene-stealer, fashioned of glass tile and slate in several textures and shades of gray and black, with two shower heads, a stationary rain forest head, an a manual.
Two additional bedrooms occupy the other second level wing, each with its own full bath and one with a private ocean loggia.
Each level features its own convenient laundry room, the second level’s including a built-in desk with computer hook-up.
A neutral palette, white crown molding, 12-foot ceilings, and creamy Travertine floor tile enhance the home’s timeless architectural style, and offer a suitable backdrop for the elegant columns and arches that grace the balconies and the spacious loggia, with its attractive beamed ceiling.
It on the loggia, in this tranquil outdoor space, just steps from the surf and sand in the heart of the village, that the owners, Tommy and Annmarie Chiarenza, spend much of their leisure time, and it will likely be the same for the home’s next owners: morning coffee as dawn breaks over the ocean; al fresco meals shared with family and friends; a pleasant hour or two curled up with a book; a nightcap as day yields to night and a starry, moonlit sky.
Whoever buys here will have found a tropical paradise, with the sapphire infinity pool, a secret garden, and even a putting green. All set against the backdrop of the soft sand and blue sea. It is truly a resort lifestyle.
An added bonus is the spacious guest suite over one of the two garages, which offers a bedroom with full bath, a cozy living room and sleek full kitchen, with stainless steel Liebherr fridge/freezer and Berttazzoni range and oven.
In addition to the boutiques, restaurants, and resorts within walking distance, the island is also home to the renowned Vero Beach Museum of Art and Riverside Theatre (Equity), both located in sprawling Riverside Park, the versatile venue for art shows, concerts, boat shows and other activities throughout the year.
Vital Statistics
- Address: 3636 Ocean Drive
- Neighborhood: Veromar
- Built: 2014
- Home size: 6,902 square feet under air
- Bedrooms: 5
- Bathrooms: 6 full baths, 2 half-baths
- Additional features: Separate guest house with 2-bay garage; private gated entrance; volume ceilings; crown molding; custom closets; private elevator; 2-island kitchen; shades/blinds furnished; covered balconies; irrigation sprinkler; fence; outdoor shower; infinity pool; gas firepit; 3 central a/c units; impact-rated glass windows and exterior doors; Sonos sound system; Restoration Hardware
- Listing agency: Premier Estate Properties
- Listing agent: Cindy O’Dare, 866-220-8184
- Listing price: $6,295,000


