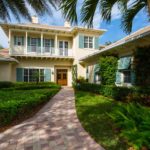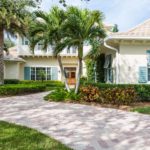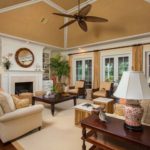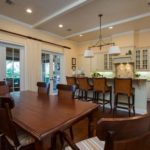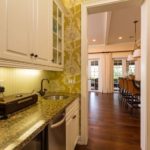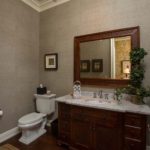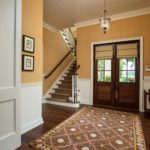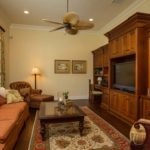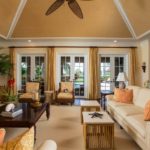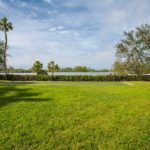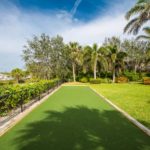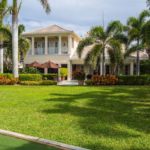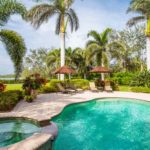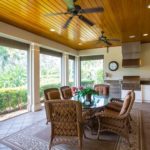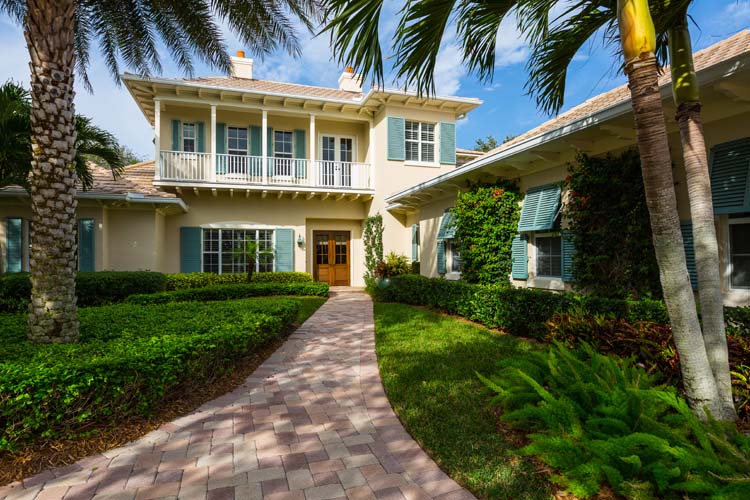
The delightful ambiance of the waterfront home at 522 Feather Palm Drive in Palm Island Plantation can best be described by the owners themselves: “From the moment we stepped onto our lot, the overwhelming feeling was one of peacefulness. Our home was designed offering the same peaceful feeling, as a welcome retreat for family and friends. One of our favorite spots is the lanai – enjoying an early evening cocktail, watching the boats go by, and taking in all those magnificent sunsets over the Indian River Lagoon.”
Inspired by the charming architecture of the West Indies, the home is, indeed, most welcoming: Palm Island Plantation itself is nestled between the luminous Atlantic and the iconic Indian River, and the house is located at the western edge of the exclusive community, one of only six homes in this desirable section, adjacent to the lovely Jungle Trail and overlooking an especially compelling stretch of river. With minimal traffic on this quiet street, there is a restful feeling of privacy and seclusion, a retreat in every sense of the word.
A brick-paved walkway leads from the half-circle drive, across the landscaped front lawn, to the double, louvered, 6-light, mahogany entrance doors. Exterior walls are the color of pale sunlight; the shutters, decorative and functional, are sea-hued.
With generous windows and doors, soaring ceilings, crown molding and custom white millwork, the spacious interior glows with ambient light. Well-chosen wall coverings offer subtle contrast, all well-grounded by the dark hardwood floors.
In the foyer, white chair rail and wainscoting are warmed by honey-hued grass cloth wall covering. From here, a staircase leads to the second level, dark wood treads and rail dramatic against the white balusters and risers.
Off the foyer is a wonderful room that can serve as office, den, library or simply an imagination space. Stretching from wall to wall, a furniture-grade built-in contains cabinets, display shelving, space for a large screen TV, and a desk with computer hook-ups. Matching crown molding completes this handsome floor-to-ceiling unit. Windows on the opposite wall assure ample ambient light.
The great room boasts a vaulted ceiling finished in tan grass cloth with white wood accents. A simple, elegant fireplace is built into a custom floor-to-ceiling display shelf unit, and recessed shelf units also flank the wide entryway into the dining room. A trio of double French doors occupies the west wall, opening onto a screened veranda, and affording a view of the sweeping backyard “oasis,” the historic Jungle Trail and the Indian River.
The kitchen will please any chef, both practically and aesthetically, with KitchenAid appliances, including a 6-burner gas range and cabinet-front fridge; furniture-grade, buttermilk-colored cabinetry; and a white, exposed-beam ceiling.
Counter and island tops are polished brown granite. The two-level, white beadboard island has a large sink with polished brass fixtures, illuminated by a beautiful brass chandelier, and plenty of room for four stools. A wet bar/butler’s pantry off the kitchen offers a wine cooler, ice maker, under-cabinet lighting and chic, patterned wall paper.
The thoughtful design, by architect Gregory Anderson and Leah Mueller Interiors, allows a flow of space from great room to dining room to kitchen, clearly defining each area, while offering an unimpeded and pleasing view from end to end.
This wonderful open space can be easily transformed for entertaining. Fling open the five double French doors – great room, dining room and kitchen – to the broad lanai, and the party configurations are limited only by one’s imagination.
The screened lanai with its stone floor, wood plank ceiling and tropical fans, will likely continue to be a favorite gathering place for family and guests alike no matter who purchases the home.
With plenty of space for comfortable seating, it is a relaxing place for pleasant conversation or reading or even a quiet nap. It is also, of course, a wonderful spot from which to enjoy the unparalleled Florida sunsets.
The north end of the lanai contains a summer kitchen, with gas grill and fridge. This area can be transformed into a separate, informal dining room via a screened wall and door.
Off the lanai, the tropically landscaped, backyard oasis extends riverward beneath stately palm trees. A large deck surrounds the sparkling lagoon style pool and tempting spa, and can easily accommodate several lounge chairs or a crowd of party guests, chatting poolside, cocktails in hand.
The lavish emerald lawn that stretches west toward the water encompasses a bocce ball court.
Back inside, the ground-floor master suite is an airy retreat, embracing the colors of the sea. The ceiling design here is another example of the home’s elegant millwork. A large window bay and small door provide serene views of the lawn and river and access to the backyard.
The suite includes two customized walk-in closets and a beautiful bath, with a pair of stylish cabinet vanities and a water closet. The centerpiece is a gleaming white oval soaking tub mounted beneath a double window with white plantation shutters. The walls are papered in a subtle sea green.
Two ground-floor guest bedrooms that share a Jack-and-Jill bath occupy another wing.
At the top of the stairs is a cozy seating area, leading to three additional sisal-carpeted bedroom suites, and one dubbed the pink room for obvious reasons. (It’s a gentle pink.) Each opens onto a covered balcony with stunning water views: the river for sunsets, or the lake on the east side for sunrises.
Residents of Palm Island Plantation enjoy resort-like amenities including an oceanfront beach club, fitness club, pool, and marine complex with deep-water dockage.
Vital Statistics
- Address: 522 Feather Palm Drive
- Neighborhood: Palm Island Plantation
- Year Built: 2006
- Construction: Concrete block
- Lot size: 112’ X 253’
- Home size: 4,866 sq. ft. under air
- Bedrooms: 6
- Bathroom: 6 full baths, 1 half-bath
- Additional features: Intracoastal views; central vac; impact glass plus storm shutters; 3-bay garage; volume ceilings; crown molding; wet bar; fireplace; security system; 14 ceiling fans; pool; private bocce ball court; generator; irrigation system; manned, gated subdivision entry; clubhouse with pool and fitness center; beach club; river marina; manager on site
- Listing agency: Premier Estate Properties
- Listing agent: Kay Brown, 772-321-8626
- Listing price: $2,998,000

