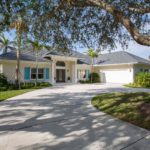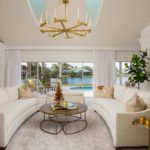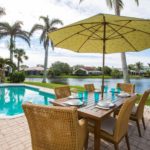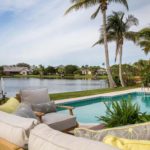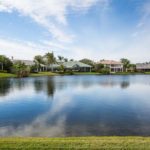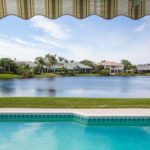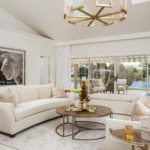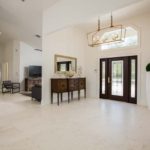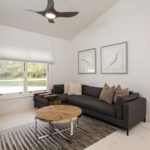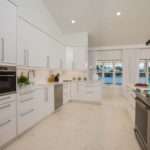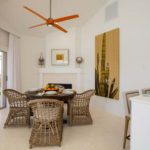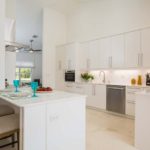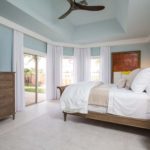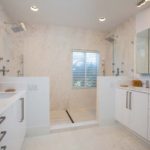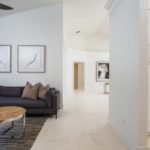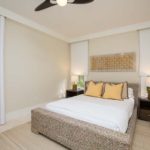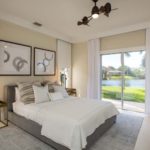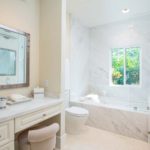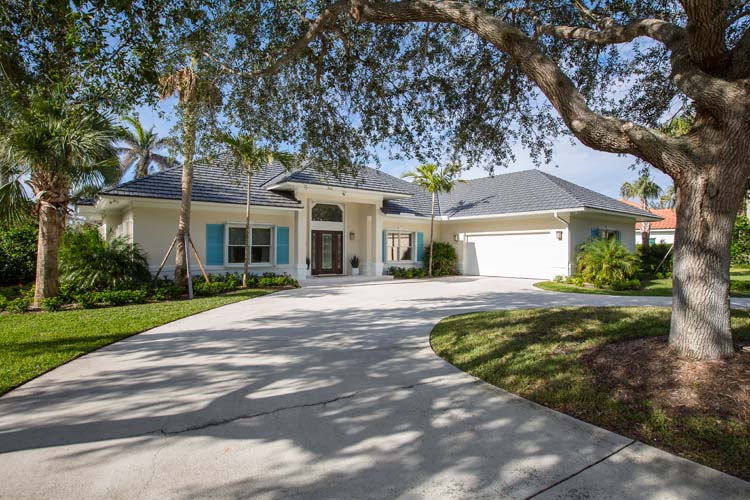
It is the very essence of elegant simplicity: Clean, uncluttered lines, a pristine palette, soaring ceilings and sophisticated fixtures inform the handsome turn-key home at 335 Riverway Drive in the gated community of Seagrove West.
You need only bring your toothbrush.
Airy and light-filled, displaying an unwavering attention to detail, this posh, lakeside residence welcomes its new owners with every precisely selected item in place: from the furniture to the gold-splatter Jonathan Adler dishware, from the sumptuous bedclothes and white linen drapery to the top-of-the-line Jenn-Air appliances. Most of the interior décor was acquired by homeowner and designer Mariann Casarella from the prestigious High Point Market in North Carolina, one of the largest furnishings shows in the world.
The home sits a bit back from the street, beyond a circle driveway and oak-shaded lawn. Slender palms and blue-shuttered windows flank the high, covered entryway; the elegant foyer chandelier can be glimpsed though the hexagonal window above the dark wood-and-glass entrance door, with its long, slender sidelights.
The view upon stepping though the doorway includes the antique bronze foyer chandelier and the elegant white living room with shellstone floor, soaring ceiling and twin, curved sofas. Two skylights and a glass-door back wall flood the room with sunshine. Beyond the glass doors, the eye takes in a lovely panorama that includes a sparkling pool, spacious bricked patio and deck, and broad stretch of beautifully landscaped lawn extending to the lake shore.
The chef’s kitchen will delight the Family Foodie, with loads of drawer, counter and cabinet space, including fitted drawers, a convenient pull-out pantry, and a lazy Susan. The appealing under-cabinet lighting is enhanced by an abundance of natural light through corner windows. White marble countertops provide beautiful, practical workspace, and even allow for a tidy lunch counter. Luxury appliances are Jenn-Air. Below the stylish range hood, the stove features a double oven, and the lower oven can also serve as a warming drawer.
A handy laundry room off the kitchen includes sink, closet and fitted drawers.
The kitchen flows into a sunny family room/dining room, made cozy by a handsome fireplace with shellstone surround and white wood mantel. Rotating above, practical and eye-catching, is a sleek 4-blade fan, its Hermes Orange hue a clever, unexpected pop of color. Here, as throughout the home, you will find excellent art pieces, placed sparingly, with precision and artistic savvy.
An open den invites relaxation: A pleasant space to watch TV, read, doze or enjoy a quiet conversation, it contains comfy seating and a wide-screen TV.
With its volume ceiling, gentle blue walls, and contrasting white crown molding, the master suite offers an inviting retreat. In the master bedroom, large windows and sliders provide a mood-lifting view of the lovely lake as well as access to the pool patio and yard.
Here, as throughout, the simple, fully-lined white linen drapes glide smoothly via ball bearings on traverse rods that extend the length of the room, creating another design element, and another example of Casarella’s unflagging attention to detail.
The master suite includes two walk-in closets and a gorgeous bathroom with recessed lighting and an immense double shower. This beautiful wall-to-wall space features a rainforest shower head, six body sprays, a hand-held sprayer on each side, a water volume control and a linear drain. There is a water closet, and two beautiful white marble vanities face each other across the shellstone floor.
On the opposite side of the home, a pair of guest bedrooms possess the same serene, ambiance, as well as pleasant views of water or tropical landscape. One has slider access to the patio, and each sports its own attractive ceiling fan. The shared bathroom features a white marble vanity with two sinks and large, individual mirrors, opposite a roomy dressing table. There’s also a lavish marble soaking tub.
The broad brick patio extends the length of the house and accommodates a rectangular umbrella table and chairs to seat six, plus ample, comfy poolside seating. A remote-controlled awning can be unfurled to shade the patio and protect from tropical showers. Casarella, a former school district superintendent and successful New York developer, is installing a row of Areca palms to provide additional privacy on the north side.
Seagrove is only a few minutes’ drive south of the charming seaside village of Vero Beach, with its variety of excellent restaurants, pubs and boutiques, and Riverside Park with an impressive menu of cultural and recreational attractions including a tennis center, the renowned Riverside Theatre (Equity); and the world-class Vero Beach Museum of Art.
Vital Statistics:
- Address: 335 Riverway Drive
- Neighborhood: Seagrove West
- Complete renovation: 2017
- Lot size: 122’ X 155’
- Home size: 2,400 square feet
- Bedrooms: 3
- Bathrooms: 2
- Additional features: Roomy, 2-bay garage; fireplace; shellstone floors; skylights; Jenn Air appliances; ceiling fans; fenced yard; pool; laundry room; 24-hour manned security gates
- Listing agency: Premier Estate Properties
- Listing agent: Cindy O’Dare, 772-713-5899
- Listing price: $1,195,000

