With the busy selling season just getting underway, two of the four luxury townhomes at 21 Royal Harbour on Royal Palm Pointe have sold to millennial boaters who can take to the water in moments, walk down the street for an exercise session or yoga class followed by a spa treatment and hair appointment, and then get a meal at one of the many nearby restaurants.
Millennials, unlike Baby Boomers who created circumscribed gated communities, business parks and shopping malls, like to live, work and play in the same walkable neighborhood.
The two remaining 2,900-square-foot homes with private docks and river views are available for approximately $2.25 million and $2.35 million, according to Premier Estate Properties broker associate Kay Brown, with the unit closer to the mouth of the canal fetching the higher price.
Project developer Bob Nelson recognized luxury townhomes would do well in the upscale, canal-side location when Quail Valley Club began building a hotel and restaurant facility at the end of the point. That clubby enclave has since been completed, offering dining, lodging and ferry service to Quail’s island River Club, and bringing a new influx of people and energy to the neighborhood. “They have close to 1,000 members,” Nelson said, “and I thought some of them might be interested.”
Nelson has 40 years’ experience and developed several properties on Hutchinson Island, such as Tiara Towers, Visions, Paragon, The Breakers and Harbor Cove.
He and silent partners bought the .60-acre parcel for $1.9 million December 2015, tearing down the extant office building.
Nelson interviewed several architects before hiring Jeffrey L. Ray of Atelier d’Architecture of Vero Beach, finding his design sense superior. “He’s designed a lot of luxury homes. I liked his perception of people and what they would like.”
“I chose a more Georgian-type architecture because it would be familiar to those in Vero Beach,” Ray said. “And the style is timeless.”
Although city code would have allowed them to build eight units, Nelson and Ray limited the project to four, consisting of two, two-unit town homes, each being an end-unit by design. “We also limited the number to ensure a first-floor master suite, which is very important to the luxury market,” Nelson said.
One of the two remaining units was on display at a well-attended open house last Tuesday.
Besides the master suite, the first floor of the home also has a den, expansive kitchen/dining room space and great room overlooking the waterfront terrace and swimming pool. There are two en suite bedrooms upstairs, for a total of three bedrooms and four full baths. The den, which has a full bathroom adjacent, could easily be converted to a fourth bedroom. The upstairs bedrooms have front and back balconies, making them as light-filled as an osprey’s aerie.
Ray had worked previously with Page Franzel of Page 2 Design, whose business is also on Royal Palm Pointe. Nelson took his recommendation Franzel’s firm be hired to select the interior and exterior finishes. “I love doing the ‘hardscapes,’” Franzel said. Her team also furnished two of the townhomes to demonstrate the use of the space to prospective owners, one in a contemporary and the other in a traditional style.
Franzel accomplished the design feat of keeping the palette to atmospheric tints without losing definition. The distinctive exterior brackets and metal gates are the ephemeral color of sea foam, but their enamel finish gives them the ceremonial weight of a Japanese tea house. The brackets will long remain in the mind as the symbol of home.
Ray’s coffered ceiling on the first floor is another stunner, Franzel emphasizing the sculpted space by contrasting satin and matte finishes. The two-piece custom crown molding throughout the house also delivers warm and cool air from the HVAC systems, the space between them called a “slot lineal diffuser,” Franzel said.
Because the elegant homes are on a finger canal, a two-minute cruise from the Intracoastal Waterway, they are being heavily marketed to boaters.
Nelson hired Summerlin’s Marine Construction of Fort Pierce, “in business for 50 years,” to build the private docks that come with each townhome. He said the canal is 150 feet wide and the docks can accommodate a boat 50 feet long with no problem.
“If it’s docked parallel, it can be longer,” Nelson said. “One of the buyers has two boats, one 48 feet and the other 23 feet. We’re building a finger dock perpendicular to the canal and one boat will be on either side. We’re building a lift for the 23-foot boat.”
“We’ve already built a finger dock for the other buyer, who also has a 23-foot boat,” Nelson said.
The rock solid concrete-block construction homes are on a structural-concrete slab foundation. The walls have steel-reinforced concrete tie beams and bond beams and the second floor is also concrete. The roofing is concrete tile. All windows are high-impact and the two-bay garage door is hurricane rated.
Nelson brought Brown and Premier broker associate Cindy O’Dare of Premier Estate Properties on board to market the property. “Premier sells more multi-million-dollar homes than anyone in the county,” he said. “And I met Kay 20 years ago.”
The four homes comprise the membership of the homeowners’ association, which takes care of individual lawns and pools at a cost of $343 a month.
Vital Statistics
- Address: 21 Royal Harbour
- Neighborhood: Royal Palm Pointe
- Lot size: .15 acres
- Home size: 2,900 square feet under air; 4,400 square feet under roof with two-car attached garages and covered terraces and balconies
- Construction: Concrete block
- Bedrooms: 3 – Bathrooms: 4
- Additional Features: Attached townhome in a great, walkable neighborhood, attached two-car garage, private gated entry with five-foot concrete wall, private dock overlooking Intracoastal Waterway with deep dockage and space for two boats, pool, security system, marble, limestone and oak floors, concrete tile roof, cypress patio and balcony ceilings, sound-buffered walls, natural gas on-demand hot water supply, kitchen range and optional pool heater, high-impact windows
- Listing agency: Premier Estate Properties
- Listing agents: Kay Brown, 772-321-8626, and Cindy O’Dare, 772-713-5899
Photos by: Gordon Radford
Click HERE to see more or buy photos
- Duchess Davidson
- Duchess Davidson
- Duchess Davidson
- Richard Boga and Cindy O’Dare
- Duchess Davidson
- Duchess Davidson
- Duchess Davidson
- Duchess Davidson
- Duchess Davidson
- Duchess Davidson
- Page Franzel

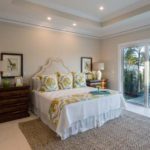
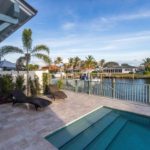
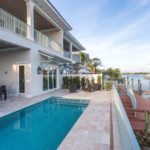
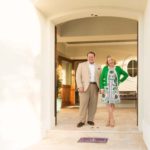
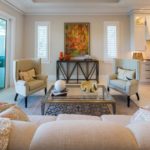
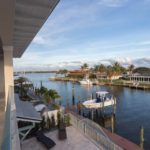
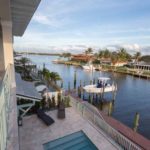
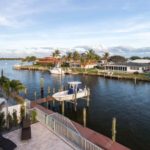
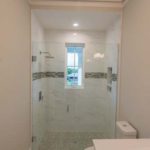
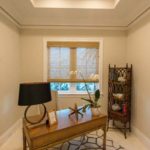
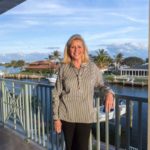



Comments: