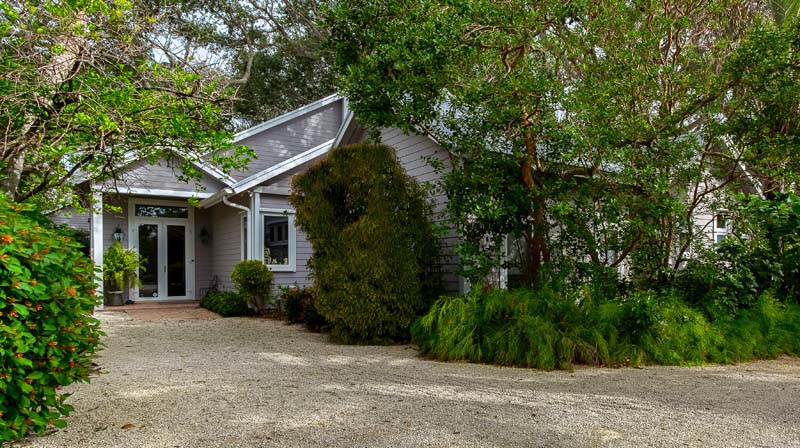Nestled on an oak-shaded lot in the classic old-Florida neighborhood of Riomar, the captivating home at 985 Riomar Drive presents a comfortable, cottage-like “street face.”
The circular gravel drive leads past thick, tropical vegetation, which obscures much of the front facade, but sufficient to reveal a sturdy, clean-lined structure, pale gray sided, with crisp white trim and handsome metal roof.
Working with a builder and architect, homeowners Grant and Lee Beadle had their one-of-a-kind retreat built to include features they loved from their home in Michigan.
Inside, soaring vaulted and cathedral ceilings, a multitude of windows – high horizontals and tall verticals – and numerous glass-wall sliders inform the home and welcome the flow of soft, ambient light throughout.
White walls, ceilings and woodwork showcase the creative architecture (Staffan Lundberg, architect) and clever, appealing layout, which together make the most of the beautiful garden spaces that embrace the home on all sides, truly “bringing the outside in.” (A guest commented that it feels like a smaller version of McKee Botanical Garden.)
The foyer houses a double louvered-door coat closet. From here, you step into the huge open space that encompasses the kitchen, dining room and living room, and opens via a glass slider wall to a personal tropical paradise, complete with waterfall. Gnarled, ancient oaks provide shade, and the broad, tall-columned porch, stretching the length of the home, offers ample room to sit and enjoy the tranquil space.
The kitchen boasts two islands: the 3-sided outer island, which contains an ice maker, a big, deep sink flanked by two dishwashers, and plenty of storage; and the inner island, home to an electric cook-top and lots more storage.
The wood cabinetry is simple, stylish and plentiful, a sand-hued wood that mimics the color of the soaring, cypress-beamed ceiling above dining and living rooms. Countertops are of white Corian, and all appliances are KitchenAid.
Here, as throughout the home, plentiful recessed lighting supplements the natural light through that pours in through tall, side-by-side windows in the kitchen’s southwest corner. Along one wall is a convenient desk and computer workspace, complete with glass-front book cabinets and storage shelving. Flanking this workspace are the pantry and laundry room with double sink.
From the living room, a clever hall/foyer hybrid contains a wet bar with lighted glass shelves, and leads left into a cozy family room, its walls a pleasant shade of dusty orange/red, the perfect pop of color. A pair of tall windows on the west wall, and a wide bank of windows on the north, provide light and a garden view. Directly behind the wet bar is a conveniently located powder room.
This “foyer” opens through double sliders onto the tranquil waterfall garden and, on its opposite side, opens to reveal a brick, foliage-edged path leads to a glistening saltwater pool, spa, and roomy pool deck. A tall hedge turns this lovely oasis into a totally private retreat.
From this foyer, to the right, is the owners’ suite, with an 18-foot by 20-foot master bedroom, bright with windows on three sides. On either side of the short hall leading to the master bath are a pair of walk-in closets. The master bath itself – all white – is flooded with natural light through a pair of large corner windows and a frosted glass door to the pool patio. An inviting garden tub sits on a triangular, tile surround beneath the corner windows.
Separate guest quarters off the south end of the home offer two charming bedrooms, one on either end, each with a full bath. A pair of roomy closets are located in the front entrance hallway on either side of a small alcove.
The separate, 2-bay garage sits off the southwest end of the home, adjacent to the pool, and contains another “secret hideaway:” A staircase tucked away inside the garage leads up to a large, 29-foot by 14-foot bonus room that Grant uses as an office.
The hideaway inspired the home’s name, “Ocean Peek.” Grant explains: Standing at the window, gazing east beyond the pool, rooftops and trees, one gets “a little peek” of the ocean – just a glimpse, but still the ocean, after all. The Ocean Peek logo the Beadles created is a jolly pelican peering through a spyglass.
The couple loves the way the home “brings the outside in” with its open plan, lofty ceilings and many doors opening to the lush gardens. Grant pointed out that people tend to congregate in the kitchen and, with the “one large room” – kitchen flowing to dining room flowing to living room – everyone can share conversation, unimpeded, from space to space.
“It is great for entertaining” he said. “We’ve had a hundred or so people here. It’s great for a family or a couple.”
The couple also loves the “perfect location,” not right smack on the ocean, but close enough. And, of course, Grant treasures the hidden space above the garage.
Listing agent Charlotte Terry points out the home’s convenient location within walking distance of the ocean, the river (Indian River Lagoon), Riverside Park, Riverside Theatre (Equity), the Vero Beach Museum of Art, and the many Ocean Drive shops, restaurants and resorts.
Vital Statistics
- Address: 985 Riomar Drive
- Neighborhood: Riomar
- Lot size: 100’ X 175’
- Home size: 3,000 square feet
- Construction:
Frame with siding - Bedrooms: 3
- Bathrooms: 4.5
- Flex rooms: 1
- Additional features: Metal roof; 11 ceiling fans; French sliding glass doors; storm panes; vaulted/cathedral ceilings; smoke detector; walk-in closets; wet bar; fireplace; irrigation sprinkler/irrigation well; security system; built-in backup generator; 3 central a/c zones; KitchenAid appliances: cook top, 2 dishwashers, disposal, washer/dryer, ice machine, microwave, side-by-side refrigerator, 2 wall ovens; saltwater pool
- Listing agency: Alex MacWilliam, Inc.
- Listing agent: Charlotte Terry, 772-234-8500
- Listing price: $2,100,000

