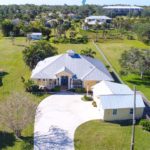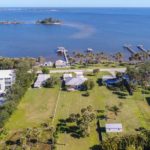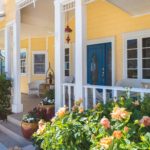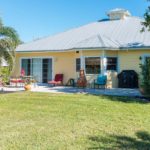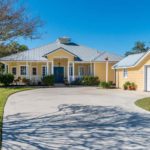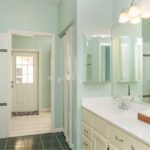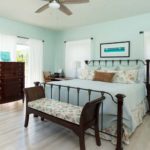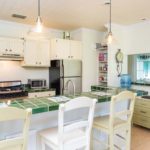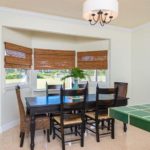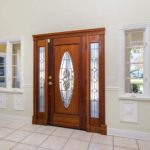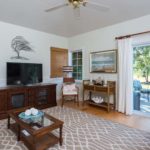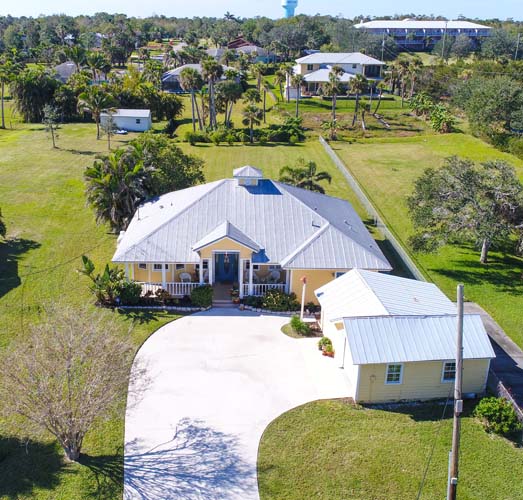
Laura and Dave Willis looked long and hard before deciding the house at 13475 Indian River Drive, which overlooks the river in the historic community of Roseland, would be their refuge from harsh winters in Canada.
Having enjoyed the home since 2004, the couple has now decided to “change things up,” and travel widely in the next few years,” Laura said. Travel mode means lightening material ties and they’ve put the riverfront property up for sale. When they settle down again after their sojourn, they say it will be in the same Sebastian-Roseland neighborhood, quite the endorsement from world travelers.
The couple are avid golfers and Dave is a member of the Vero Beach Bridge Center (he’s rated among the top 400 bridge players in Canada by the American Contract Bridge League), but they didn’t want to live in a gated community in Vero Beach. “We chose this area because the lots are bigger and on Indian River Drive you can see dolphins, pelicans and other bird life,” Laura said. “When my Vero friends come here, they all tell me, ‘I feel so relaxed here. I feel a weight has been lifted.’”
The area has good restaurants, Laura said. “My favorite is The Italian Cousin. For brunch there is Mulligan’s (Beach House Bar and Grill) and Mo-bay Grill and Crab E Bills are good. There are good vegetable stands too, including Kroegel’s (Homestead Produce).”
“We love the location,” Laura said. “If you want to go to Melbourne, it’s 20 minutes away. The airport there is handy. Highway 60 is just 20 minutes away, too. And the hospital is close (Sebastian River Medical Center). We’ve both been there and they have awesome service.”
The front view from the home is spectacular. Docks extend far out into the wind-riffled lagoon, gulls tilt and swerve with the gusts and, one day last week, a hang glider, losing lift in the shadow of a small island, maneuvered madly in the windless pocket.
The property is in unincorporated Indian River County and has the unusual “R-M 6” zoning, which means the deep lot may have another single-family home built on the property.
“Imagine a two-story home out back – so you still get the view of the river from the second floor – with a pool in between the houses,” Laura said.
The lot is 72 feet wide and 244 feet deep and is one of the few properties along Indian River Drive with space and zoning to accommodate a family-compound development.
Berkshire Hathaway Home Services Listing Agent Mary Frances Driscoll said the house and combination-detached garage and guest room are in the “Key West Cottage Style,” characterized by metal roofs, a deep porch, elaborate woodwork and lots of mullioned windows. The roofline sports a cupola, an architectural element becoming as rare as a top hat.
The turned-wood porch spindles, square posts and muted-gingerbread upper trim have the right contrast of curve and right-angle to give a sense of play and order. The classical profile of the cornices and heavy wood trim around the windows add stateliness to the façade.
Laura, who had an antique store in Canada, has an eye for period lighting, seen in the hanging red lantern that welcomes night visitors.
Built in 2000, the two buildings have durable HardiePlank siding that mimic traditional Dade County pine.
Inside, the pitched roof translates into cathedral ceilings in the entry rooms and nearly 10-foot ceilings throughout the rest of the house. The knock-down-finish ceilings, chair rail, crown molding, carved wooden medallions and doorway trim continue the Key West Cottage Style inside. The front door is mahogany with center and sidelights.
The flooring is varied with an eye toward practicality and beauty. In the foyer it is ceramic tile, in the less-trafficked living room, honeyed maple. In the guest bathroom, veined black, white and red granite is a spot of luxurious texture.
The kitchen, with adjacent dining area, is porcelain tile. But Laura’s favorite, chosen to replace carpet in areas like the master bedroom, “is vinyl plank flooring. I don’t know if it’s meant to look like ash. It’s called ‘white truffle.’ I love it.”
“The best part for us is the back of the house,” Laura said. The porch is 14 feet by 30 feet, shaded by palm trees. “We’ve had 30 people for dinner out here.”
The chiminea fireplace will convey, so the next owners can continue the tradition of outside entertainment.
The ceiling in the kitchen looks like molded tin and there is ceramic Mexican tile on counters. A stool-height bar ensures the cook is amid guests while creating. A propane gas range will please serious cooks.
There are two guest bedrooms, one with en suite bath.
The master bedroom has a large closet for him and a walk-in for her. The shower has his and her shower heads.
The laundry room is bigger than most, with an industrial sink and lots of storage. Laura also uses it as a sewing room and those with artisanal talent will find similar uses.
The building with the single-car garage and guest room may also attract those who long for a studio of their own. If an in-law suite is preferred, Laura said the location of pipes would make it easy to install a bathroom.
Vital Statistics
Address: 13475 Indian River Dr.
Neighborhood: Historic Roseland
Year built: 2000
Lot size: .44 acres, 72 feet by 244 feet
Home size: 1,761 square feet
Construction: Frame with HardiePlank siding
Architecture: Key West Cottage Style
Bedrooms: 3
Bathrooms: 2
Additional features: Intracoastal view; metal roof; detached garage and guest room; large covered front and back porches; fine woodwork inside and out; laundry room; gas range; zoned for second single-family home on deep lot; no homeowners’ association
Listing agency: Berkshire Hathaway Home Services
Listing agent: Mary Frances Driscoll, 772-766-5942
Listing price: $539,000
- DCIM100MEDIADJI_0003.JPG
- DCIM100MEDIADJI_0004.JPG

