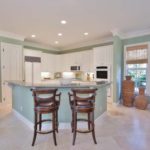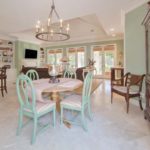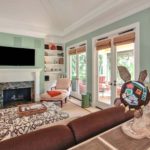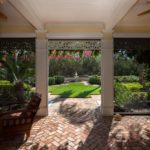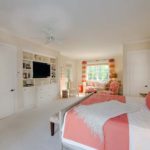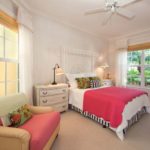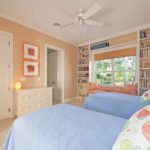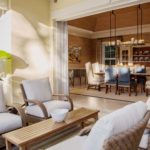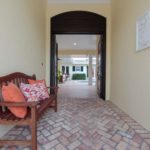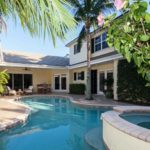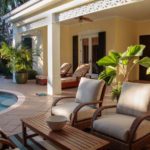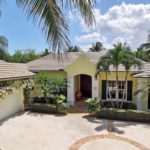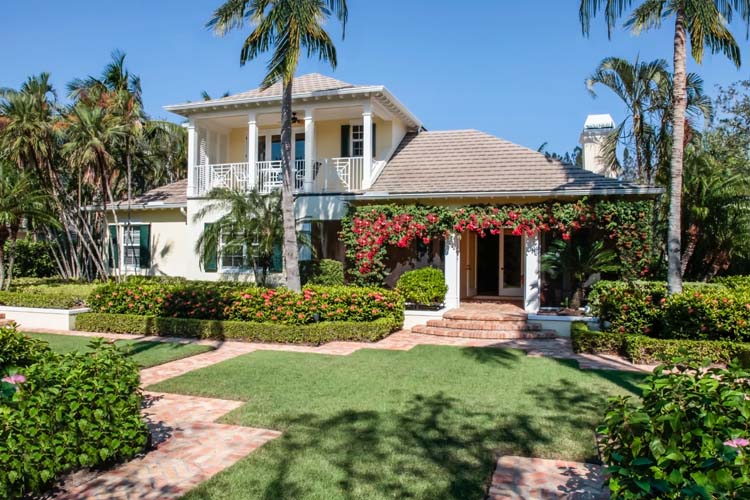
Along the peaceful and secluded northern edge of Orchid Island Club, nestled between the sparkling Atlantic and the lovely Indian River Lagoon, sits the comfortably elegant West-Indies-inspired estate at 933 Orchid Point Way.
A broad, curving drive leads past coconut palms into the spacious motor court, where Bougainvillea frames the attached garage, providing abundant, colorful blooms in season. Old Chicago brick warms the low curved stairs and walkway through a covered loggia between the main house and the guest cabana.
Landscape design in the community is such that homes, although near each other, impart a sense of complete privacy, and this home’s immaculately landscaped lot seamlessly adjoins Pelican Island National Wildlife Refuge, the nation’s national wildlife refuge, created by President Theodore Roosevelt 115 years ago.
Passing through mahogany entry doors, one steps into the gorgeous heart of the home, the breathtaking grand courtyard. The centerpiece here is a curving, free-form pool and spa, enhanced by palms, and other strategically placed landscape elements. The spacious pool deck offers ample room for lounging, dining, and conversation and a gas grill further enhances its versatility.
The home forms a “U” around the courtyard, open on the east side, welcoming fresh ocean breezes. With glass doors, sliders and pocket doors from the dining room, family room/kitchen, and cabana, the entertainment possibilities are virtually endless.
Left from the courtyard lanai, one enters the foyer, its creamy marble floor and cocoa-hued grass cloth wall covering extending into the spacious dining room. The soaring 12-foot, tray ceiling repeats the wall color, in bold contrast to the white crown molding and trim.
The dining room offers a gorgeous view of the grand courtyard through a pocket glass wall that can be pushed back to open the room fully to the warm Florida climate. For even more flexibility, there are also pocket screens which can be closed for breezes sans insects.
From the dining room, one enters the kitchen/family room, which includes a charming area that opens to the courtyard that is set up as an informal “cafe,” with space for a 4-top table beneath a simple, handsome chandelier.
The kitchen and family room walls are seafoam green, pleasing against the white millwork and white kitchen cabinets. The gourmet kitchen’s island and countertops are a luscious green striated granite. The 2-level island has a very convenient quartet of electrical outlets and houses a deep sink, dishwasher and lunch bar.
Top-of-the-line appliances include stacked Thermador ovens; 5-burner gas Thermador cook top; and a side-by-side, cabinet-front SubZero fridge with a handy pantry beside it. Recessed lighting and plenty of ambient light nicely illuminate the kitchen.
The family room soars into a white wood, volume ceiling, as a bank of French doors invites the natural light to stream in and opens the room to the Old Chicago brick-paved, bougainvillea-framed lanai.
A beautiful standout in the family room is the fireplace, it’s hearth and surround each created from a single slice of exquisite green agate, off-set by a simple white mantle and supported by white pilasters. Above the fireplace is a TV hookup and swivel.
A small hallway leading to the master suite contains a closet and powder room, with white basin sink, oil-rubbed bronze fixtures and modern, black-and-white shell pattern wallpaper; across the little hall, a deep closet expertly utilizes the beneath the stairs.
Homeowners will certainly seek respite from a hectic day and wish to linger in the very private owners’ wing – sipping morning coffee while curled up in the cozy sitting area, reading a book, or simply enjoying the spectacular view. Opposite the bed wall is a large, built-in drawer and display shelving unit with TV hook up. Across the room, French doors open onto the courtyard, and pocket screens add flexibility.
The totally indulgent his-and-hers bathroom suite is another place from which one would not wish to hurry. “His” side sports reddish brown wall covering; dark wood cabinetry; and a substantial walk-in closet. “Hers” features stylish taupe wall covering with an exotic flower pattern; white cabinetry; dressing table; Jacuzzi tub beneath a plantation-shuttered window; wall-to-wall vanity mirror; and another luxurious walk-in closet. Linking the two sides is a his/hers walk-though shower with a glass door on either side and separate shower heads and fixtures.
With two sets of large windows, the “second master suite” at the front of the house, off the dining room, offers a view of the loggia and courtyard and another of the landscaped front yard and motor court.
The home has a large, well-equipped laundry room and the spacious garage has two bays accessed from the motor court and a large golf cart bay with its own access on the side, for convenience as well as a more aesthetically pleasing front facade. The garage has plenty of storage, including a window seat chest, a fridge, and epoxy floors.
The second floor space, “The Retreat,” could be used for myriad purposes but has so far served admirably as a “Man Cave,” complete with wet bar, TV hookup and fridge, and featuring dark wood-look flooring and an inverted hip ceiling
The smartly designed guest cabana works well for visitors, especially adult children visiting with their kids. There are two bedrooms, each with full bath and separate entry doors, and one with a wet bar.
The home’s garden is a delight, whether in daylight hours or after dark, when exterior lighting turns it into a magical place. Anchored by a graceful, 2-tier fountain, the brick walkways, multi-level foliage raised beds, abundant flowering plants and grass carpets create a joyful “secret garden” ambiance.
The back yard is surprisingly deep, as the broad grassy lawn extends past the foliage to meet the preserve. A raised, brick platform on the garden’s east side has been the perfect venue for weddings and other formal events, according to Broker Scott Oberlink. In fact, the home has been featured in Coastal Living magazine.
Vital Statistics
- Address: 933 Orchid Point Way
- Neighborhood: Orchid Island Golf and Beach Club
- Year built: 2001
- Construction: concrete block
- Lot size: 128’ X 297’
- Home size: 3,921 square feet under air; 5,681 under roof
- Bedrooms: 4
- Bathrooms: 5.5
- Additional features: Pool and spa; gas fireplace; stand-alone guest cabana; walk-though shower; oversize garage with golf cart bay; second-story retreat; rear yard/garden adjacent to wildlife preserve; crown molding; Saturnia marble flooring; wet bar; remote control screens
- Listing agency: Orchid Island Realty
- Listing agents: Scott Oberlink, 772-643-3181; Heidi Levy 772-473-4311
- Listing price: $1,325,000



