
A pale red paver walkway leads toward the dramatically soaring front entrance to the stately, newly renovated home at 91 Cache Cay Drive, the dark hardwood door and multi-paned, geometrically designed window above it in striking contrast to the white exterior walls. Graceful palms and lush, well-balanced landscaping provide an elegant, tropical context.
The roof line extends into a cathedral configuration over the enclosed entryway, mimicking the striking foyer, illuminated by a gorgeous crystal chandelier extending from the soaring cathedral ceiling. The eye is immediately drawn to the handsome open staircase, with white risers and balusters, dark hardwood treads and handrail, and a sand-hued, woven-fiber runner, providing firm footing and a smart textural contrast. A charming foyer detail: offset by white chair rail, the wide wood planks of the front door are a wonderful, gentle blue green.
Here, and throughout the first level, the walls and woodwork are white, enhancing the shimmering natural light and beautiful water views from virtually every room, via the many windows and glass sliders.
The gorgeous wide-plank hardwood flooring of the foyer continues through the spacious living/dining room, which extends the entire length of the home, and offers plenty of room for any seating configuration the homeowner desires. Daylight streams in through windows along the south, east and west sides, and blinds provide privacy and a cozy ambiance after dark. Beneath a graceful chandelier, family meals or formal dinner parties will forever be enhanced by the serene waterfront views.
The foyer also has a roomy closet and access to the 2-bay garage, and leads back along the stairs to a roomy stairwell storage area. From there, a small hallway leads to a powder room; the kitchen/family room; and the laundry room, with large washer and dryer, utility sink, ample storage, a second interior access to the garage and an outside door.
Family and friends alike will most certainly gravitate to the heart of this lovely home – the kitchen/family room and adjacent screened porch.
The chef’s kitchen is a visual and practical charmer, in shades of cafe au lait, from the glowing granite countertops and island, to the tiled floor, cabinetry and crown molding.
The island houses a 2-stool breakfast bar, cookbook and display shelves, and wine cooler on one side and loads of drawer and cabinet storage on the other. A pair of sleek glass pendants over the island, recessed lighting and a large window above the stainless double sink ensure sufficient illumination day or night.
Stainless appliances include a double-door fridge with drawer freezer, dishwasher, microwave and oven with electric cooktop. A kitchen feature that could very well see as much use as the appliances is a conveniently located built-in desk with plenty of elbow room, file, drawer and cabinet space above and below and phone hook-up.
The kitchen is accessed from the dining area and front hall and is open to the screened porch bar though a slider window pass-through above the sink.
From the island, the kitchen flows into the spacious family room, which is anchored by a white, full-wall, built-in unit accommodating wide screen TV with electronic storage below, as well as storage and display cabinet and shelves. Between the kitchen and seating area, there is ample room to create a “floating breakfast nook” – table and chairs, as the current owners have done.
Four-panel glass sliders open onto the screened porch and provide a beautiful, panoramic view of the river from the first floor, looking across the robust swath of vegetation beyond the home’s bulkhead new pier and dock on Bethel Creek, and on to the Indian River Lagoon. The t-dock – fishing, anyone? – has a lift permit, so get those toys ready for some fun on the water.
The configuration of the first floor common areas makes this riverfront beauty great for all sorts of entertaining: large or intimate, day or night, inside or out.
An archway from the family room leads through a small hallway into the private first-floor guest bedroom, its pale blue walls evoking the sky and water. Sunlit though a 3-panel window, an easterly alcove is the perfect spot for a small writing desk and comfy chaise or perhaps a pair of easy chairs. This bedroom has a full bath, walk-in closet and, best of all, a glass slider wall that opens wide onto its own patio and lets in the glorious view.
The second level is given over entirely to the carpeted master suit and en suite guest bedroom, both of which open onto the lovely sunset observation deck, built to last, out of Trex (high-performance composite decking). It’s also kind to bare feet.
The open balcony design is stylish and doesn’t impede the view. Here, you’ll unwind, soak in the sights and sounds of nature at her lovely best and feel all that tension slip away. Any time of day is beautiful, of course, but sunset is the main event. You may even catch a neighbor serenely gliding across the shimmering water on a paddle board.
With walls a whisper of violet against white woodwork and a sand-hued carpet, the guest suite imparts a calm, airy feeling. There is a large walk-in closet and water closet with private tub.
The glass slider wall and a pair of windows to the northwest fill the master suite with light. This private sanctuary boasts a huge walk-in closet and, on the slim chance more closet space is needed, a second walk-in at the top of the stairs.
The master bath has L-shaped, wall-to-wall cafe au lait cabinetry with glowing white countertops and two sinks, a wall-to-wall mirror and 3-globe light fixture above each sink. The large, glass-front shower is a standout, tiled in varying shades of grey and bisque.
Although Cache Cay is a private, quiet, almost hidden enclave of waterfront homes nestled, as it were, in the embrace of serpentine Bethel Creek, residents are only moments from the shops, restaurants, resorts and pubs of Vero’s charming beach village, and not much further from the renowned Vero Museum of Art; the nationally respected Riverside Theatre (Equity) and other popular art and sports venues.
Vital Statistics
- Address: 91 Cache Cay Drive
- Neighborhood: Cache Cay, Bethel Creek area
- Year built: 1989, (newly renovated)
- Construction: frame
- Home size: 2,883 square feet
- Bedrooms: 3
- Bathrooms: 3.5
- Additional features: 24-hour guard/gated entrance; 2-car garage w/hurricane door; impact windows/doors; 2 central heating/cooling units; 7 ceiling fans; pool plan available; riverfront screened porch; new Trex dock with lift permit; second floor sunset deck; blinds and shades included, irrigation sprinkler
- Listing agency: Alex MacWilliam, Inc. Real Estate
- Listing agent: Charlotte Terry, 772-538-2388
- Listing price: $945,000

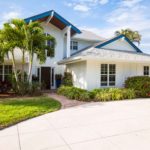

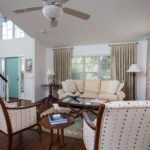

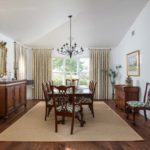
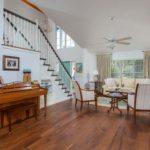
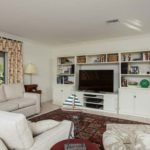
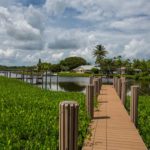
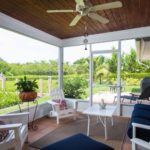
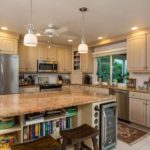
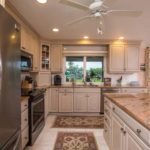

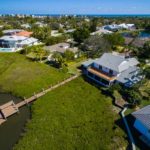



Comments