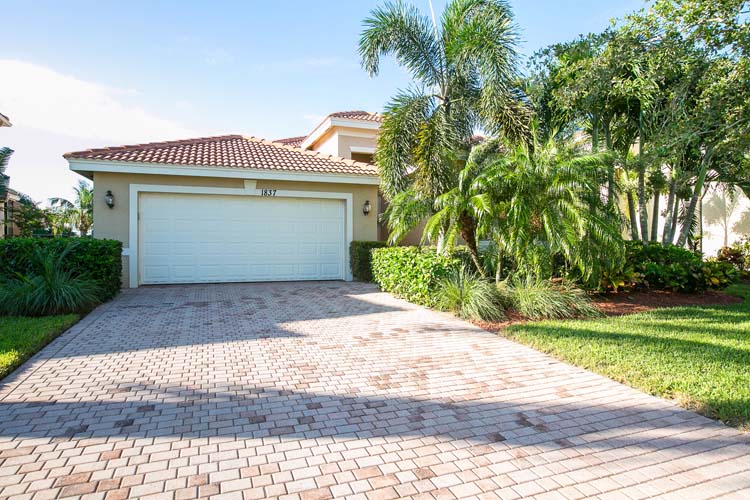Houses in Falcon Trace get snapped up quickly, with only three active listings on the market in this large subdivision, including 1837 Grey Falcon Circle SW, which was listed recently by Berkshire Hathaway Home Services agent Peggy Hewett for $295,000.
The nearly 280-home development was started by GL Homes in 2006. During the real estate downturn, other builders came in to finish it, with total build-out occurring in 2011. GL Homes, which built 1837 Grey Falcon, is the second largest residential builder in Florida, according to its website, and has a track record of current customers referring friends to the company.
Homes in the community share a similar Mediterranean-style architecture, with Spanish double-roll roof tiles, brick-paved driveways and walkways.
The three large lakes in the subdivision, one shaped like an “S,” another like a “3” and the last like a fat wedge, provide attractive views from the manmade bays and peninsulas, showing care in planning. “This is an unusual community because you can fish and take out kayaks or canoes – non-motorized boats – onto the lakes,” said Hewett.
“Falcon Trace is the first development I’ve seen that first built a berm around the property edge and then planted lush vegetation on top,” Hewett said. “It’s really a beautiful presentation.”
The gated and enclosed community feels far from the commercial pace, but it isn’t. Close to Oslo Road, homeowners have Publix, Winn-Dixie, Walgreens and the popular new restaurant Fire & Wine nearby. It won’t be long before more commercial development follows, Hewett said.
“This community is suited to professionals, retirees, snowbirds and families,” Hewett said. “The homes run from 1,500 to over 3,000 square feet, some of them two stories.”
Community spirit was on display at the big Halloween Party for neighborhood children held at the clubhouse, which has a social-gathering room, large fitness center, heated outdoor pool with a wading pool for children, playground, party pavilion, and basketball and tennis courts. Homeowners’ association fees are $150 a month.
Hewett’s listing was one of the first houses built by GL Homes and dates to 2006. It’s near the entrance, on a deep, wedge-shaped lot that overlooks the wedge-shaped lake. The development layout took pains to ensure private-property views are extended into far vistas by adjacent communal property. The view from the house extends beyond the lake, taking in acres of green sward. A steady southwestern exposure at the back of the house convinced the current owners to choose the lot.
The sellers are the original owners and used the house lightly, keeping it in immaculate condition. Now, grandchildren up north are calling, taking precedence over wintering in Florida. Before putting the house on the market the couple replaced the air conditioner and water heater to maximize energy efficiency.
The lot is about 51 feet wide at the front, wider at the back, 170 feet long and ends near the lake.
“There is room to put in a pool, but you are so close to the clubhouse pool and amenities, why would you?” Hewett said.
The two-bedroom, two-bath floor plan is unusual in that the guest bedroom suite is at the front of the house, while the master bedroom suite is on the other side and at the back, the distance between them ensuring maximum privacy.
There is a telescoping effect as one moves through the covered entryway recessed between the jutting two-car garage and the guest bedroom suite, moving from confined to ever-expanding space inside the house. The hall-like foyer opens onto the open floor plan, with views of the lake through windows and sliding-glass doors.
The high ceilings proclaim superior construction, as do the “knockdown” finishes on walls and ceilings, triple-crown molding, arches, bay window, marble window sills and diagonally-laid ceramic floor tile.
A den, next to the guest bedroom, could easily be used as a third bedroom for guests. The current owners have furnished it with a gigantic fold-out couch and entertainment center. They will entertain offers on furnishings throughout the house.
The dining room and living room are connected, as are the kitchen, family room and breakfast nook. The kitchen has stainless steel appliances and granite counters.
The master suite is tucked away, beyond an alcove with an “art niche,” requiring a zig and a zag before entering the bedroom. An elaborate tray ceiling announces you have arrived at the inner sanctum. A hallway with big his-and-her walk-in closets leads to the master bath. A “Roman tub,” walk-in shower, separate vanities and water closet make parallel bathing possible for couples. The glass-brick window gives light and privacy.
The two-car garage – Florida’s attic – has a hurricane-resistant garage door and provides storage for storm shutters. The laundry room is beyond, the required de-sanding station for those returning from the beach, with an over-sized sink for Fido’s bath.
Vital Statistics
- Address: 1837 Grey Falcon Circle, SW
- Neighborhood: Falcon Trace
- Year built: 2006
- Lot size: 51’ by 170’, one-quarter acre
- Home size: 2,100 square feet
- Construction: Concrete block with stucco
- Bedrooms: 2
- Baths: 2
- Additional features: Den, high ceilings, crown molding, knockdown finish on walls and ceilings, tray ceiling, marble sills, bay window, arches, brick-paved driveway, covered and screened brick-paved porch, laundry room, two-car garage, storm shutters, lake views, close to pool and clubhouse, secluded location near shopping
- Listing agency: Berkshire Hathaway Home Services
- Listing agent: Peggy Hewett, 772-321-4282
- Listing price: $295,000

