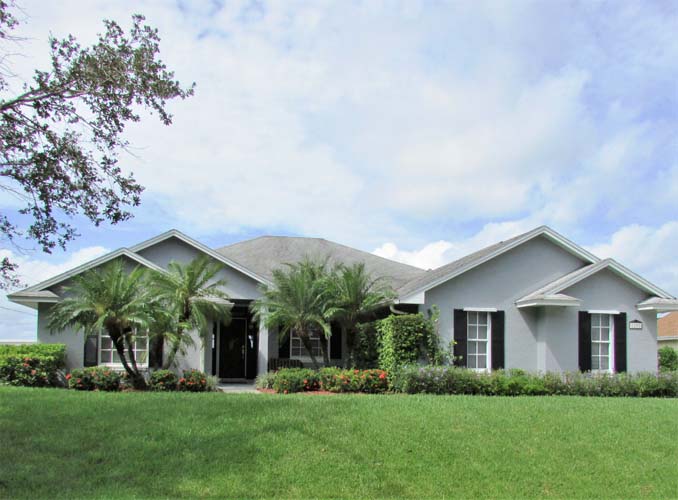It would be impossible to find a real estate agent more familiar with the well-designed home in The Grove subdivision. Berkshire Hathaway Home Services agent Chip Landers had 1295 45th Court SW built in 2001 and lived there two and half years with his wife and two children. He then sold it to Charles and Margaret Simmons, who naturally chose him to list it.
“In hindsight, I wish we had never moved,” Landers said. “It’s the perfect size, it’s very well built, it’s got very high ceilings, which allows a lot of light to come though the transom windows.
“Shopping has moved out to Oslo and 43rd Avenue,” Landers continued. “You’ve got everything out here now. It’s $200 a year for the homeowners’ association fee. It’s got a heated pool, which is always nice for guests and the family’s year-round use. The lot is big. Lots in newer subdivisions are smaller, about 50- to 70-feet wide and 115- to 120-feet deep. This one is 107-feet wide by 163-feet deep.”
Landers knows construction, having worked as general manager for builder John Lloyd for years. He selected Brackett Parker to build the house, a team made up of brothers Robbie and Danny Brackett and partner Jeff Parker. The team has since moved into commercial building, but Landers sold many of their high-quality homes in Moss Pointe, Hunters Run and Greystone, and he wanted them to build his house.
He chose a good developer too. “The Grove developer, Norman Hensick and Billy Graves, are old-time Vero, not the typical South Florida developer. They are high-quality, low-density developers,” Landers said. “There are old-school custom buildings here. You picked the lot and builder. That’s the way it used to be done. There are only 68 homes here. Now you have retention ponds, but not here; they made sure there was natural drainage throughout the subdivision.”
The Grove did not flood from Hurricane Irma, which dumped 14 inches of rain on the still-wet terrain. Nearby subdivisions didn’t fare nearly as well.
The house is a classic “H” layout. The front door and covered front porch are recessed behind two jutting wings. Upon entering, the eye is drawn to the shimmering azure pool, the view unobstructed by an open floor plan.
The expansive feel of the 2,200-square-foot house is due to three design features: The interconnecting roof lines equate to vaulted ceilings inside, the upper reaches bouncing with light during the day. At night, the angled ceilings are as dramatic, inset with canned lighting fixtures that cast cones of light.
The second design feature is room dividers at three-quarter-height that define the kitchen, great room, breakfast nook and other areas while leaving light streaming through the upper reaches. The formal dining room is defined by eight-foot walls with openings and columns topped by crown molding. The rich-wood kitchen cabinets hang from eight-foot walls too, the breakfast bar mediating the space between kitchen and great room. The many plant shelves also draw the eye upward, which should delight those with a green thumb or collection of objets d’art.
The third design feature that maximizes space and light flow is the attention given to windows and doors. Many of the doors in the pocket style, disappearing into the walls and quickly redefining the look and feel of the space. The sliding glass doors in front of the pool are 3-foot sections that retract into the wall, providing a 9-foot opening into the covered lanai, bringing the outside indoors. A smaller sliding glass door off the breakfast nook also retracts into the wall. The many pocket doors do the same disappearing act, made of solid wood and engineered to move beautifully. The master bedroom suite, guest bedrooms suite and other rooms become private or connected in a trice. Many of the doors, windows and walls have transom windows above, letting in upper-height light. The front door is notable for its sidelights.
The floors in the common rooms and bathrooms are porcelain tile, more lucent and longer lasting than a ceramic tile’s flat look.
The breakfast nook is so large, Landers said, his family used it as the dining room, leaving the formal dining room free for use as a study or den.
The master bedroom has a tray ceiling, walk-in closet for her and a large one for him. The bathroom has walk-in a shower with two shower heads for communal bathing, but one can retreat to privacy in the water closet behind a door. The vanity has two sinks.
The two-car garage is oversize, with room for a rider-mower that has its own door. The workbench and refrigerator will convey. Garage doors are not pretty and this one is to the side of the house, preserving aesthetics by disguising the garage as the right wing.
Landers will hold an open house from 1 p.m. to 3 p.m., Sunday, Oct. 29.
Vital Statistics
- Address: 1295 45th Court SW
- Neighborhood: The Grove
- Year built: 2001
- Lot size: 107’ by 63’
- Home size: 2,200 sq. ft.
- Construction: Concrete block
- Bedrooms: 3
- Bathrooms: 2.5
- Additional features: Solar-heated pool, Brackett Parker built with upgrades and custom details, vaulted ceilings, transom windows, chair rail, picture-frame molding, porcelain tile floors, hurricane shutters, huge porch, FPL electric and county water, secluded location near shopping
- Listing agency: Berkshire Hathaway Home Services
- Listing agent: Chip Landers, 772-473-7888
- Listing price: $299,900

