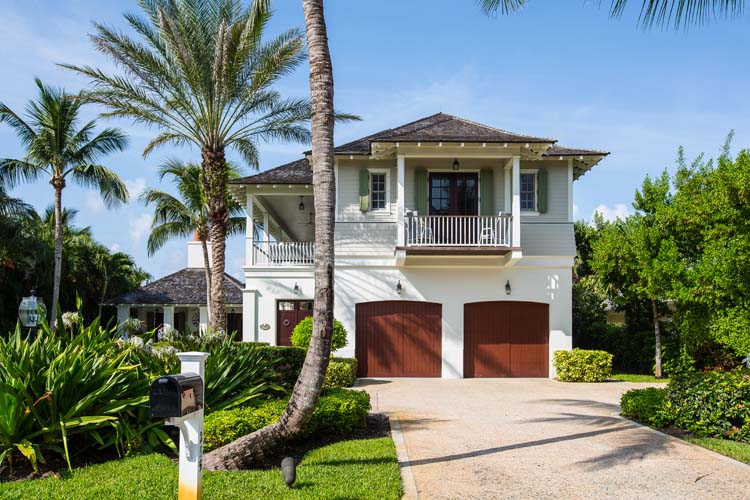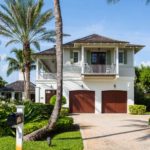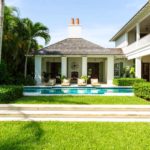
The sweeping expanses of living space inside and out, the impeccable design detail and the casually sophisticated ambiance make the gorgeous, West Indies-inspired home at 255 Ocean Way a standout in the serene, South Beach community of Seagrove.
Mossy green shutters flank windows and doors, providing appealing contrast to the white exterior walls as well as sturdy protection from storms.
The entrance, through the first of several beautiful mahogany French doors, reveals the home’s “L” design, which embraces and showcases a beautiful outdoor oasis: an exquisite and spacious garden courtyard, surrounding a sparkling pool. Stepping in, one gazes along a wide, covered veranda extending the length of the main, north wing and opening, through four French doors, to the foyer, living room and dining room.
Graceful palms and low shrubs enhance a lush, two-level lawn, affording plenty of space for active or passive pursuits. The wide veranda continues along the north side, with four more sets of French doors, opening the entire length – foyer, living room, dining room – to the courtyard. To take full advantage of the tropical breezes, these handsome doors are paired with matching pocket screen doors.
With the doors open, a glorious indoor-outdoor space is created, ideal for the most fabulous parties beneath sun-drenched skies or after dark, transformed with warm lighting.
Soft, white tones dominate virtually all interior surfaces, complementing the home’s clean architectural aspects, the beamed ceilings, wood-paneled walls, and shell stone flooring. To the right of the foyer is the 2-bay garage and a roomy storage area. To the left reveals a long, elegant space flowing from living room to dining room to kitchen, bathed in ambient light from windows along the north wall and the French doors on the south. The living room is anchored by a handsome gas fireplace and custom, built-in cabinetry. The dining room features a striking chandelier: two metal hoops form an open globe, encircling graceful “candle” lights.
Culinary creativity is bound to be sparked by the wonderfully updated chef’s kitchen, which houses crisp white cabinetry and a spacious island with sink, storage and beautiful dark wood countertop, illuminated by a quartet of simple glass pendants.
This appealing showpiece includes white stone counters; 6-burner Wolf gas range; stainless steel, built-in Wolf coffee maker, microwave and double wall ovens; stainless steel Sub Zero French door fridge/freezer; dishwasher; built-in wine rack; recessed under-cabinet and ceiling lighting; and a breakfast bar, which serves as an open divider between dining room and kitchen.
A passageway off the kitchen leads into the west wing, and contains French doors to the courtyard. Here, too, is the laundry room, with Electrolux washer and dryer; plenty of drawers, counter space and hang bars; and sink. A stylish, conveniently situated powder room sports a shell stone floor and a beautiful Calcutta gold countertop.
The west wing also houses the large family room with vaulted, beamed ceiling. Sunlight pours in through roll-up shaded windows on the south and west sides and French doors on the east, which open to the veranda with its cozy fireplace and ample seating.
The master suite and three additional bedrooms are located on the second floor, accessible from the dining room via an open staircase, with dark wood treads and handrail. The flooring here is heart pine wood, stained and faux-finished to a dark, lustrous glow. The walls are varying pale hues that whisper of sky, sea and sand. White plantation shutters add a subtle British West Indies flavor.
The master bedroom is a lovely, peaceful haven, with soft white walls and clean white beamed and vaulted ceiling and woodwork, a pleasing counterpoint to the rich mahogany of the French doors (and companion pocket screen doors), and the dark flooring. The extra large walk-in closet boasts custom shelving, and should easily accommodate all wardrobe requirements.
There is a private balcony facing east, a special, secluded spot from which to listen to the surf, catch a glimpse of the ocean, greet the morning sun, and linger over a second cup of coffee. There is also access from the master suite, though a tidy little study area, to the second-floor courtyard balcony, which mimics the first-level veranda directly below, opening to all four bedrooms through French doors.
The star of the gorgeous, recently updated master bath is the large, exquisite, slightly decadent Victoria and Albert soaking tub. (Think bubble bath, goblet of wine, soft music, a good book and absolutely no time constraints.) Other lovely aspects of this beautiful bath include a double vanity with dressing table, glowing white Afyon countertops, Kohler fixtures and three nice big mirrors; a water closet; spacious walk-in shower with a bench, and a rainforest head that will make you want to stay until the hot water runs out. The tile work here, on floor and walls, is beautifully designed in tones of gray and white.
Two guest bedrooms have walk-in closets, and share a Jack-and-Jill bathroom with double vanity, water closet and private tub room. The fourth bedroom features vaulted ceiling, walk-in closet, full bath with walk-in shower and white Afyon countertops, and a large office with custom built-in unit.
Listing agent Cindy O’Dare calls the home “timeless,” and evocative of the exclusive Windsor community.
“It’s one of the prettiest houses on the market, in one of the prettiest neighborhoods,” says O’Dare.
“With the sea breezes and the sound of the surf, you feel like you’re on the ocean, which is just a stone’s throw away.”
Vital Statistics
- Address: 255 Ocean Way
- Neighborhood: Seagrove
- Year built: 2003
- Architect: Moulton Layne
- Major Renovation: 2015, designed by interior designer Susan Smith
- Construction: Concrete block/stucco
- Lot size: 100’X140’
- Home size: 4,513 square feet
- Bedrooms: 4
- Bathrooms: 3.5
- Additional features: Impact glass and storm shutters; Surround Sound; gate-staffed security; granted beach access; 2 gas fireplaces; heated pool; chef’s kitchen; 2-bay garage; mahogany exterior doors; heart pine wood flooring; recessed lighting; ceiling fans
- Listing agency: Premier Estate Properties
- Listing agent: Cindy O’Dare, 772-713-5899
- Listing price: $2,250,000





















