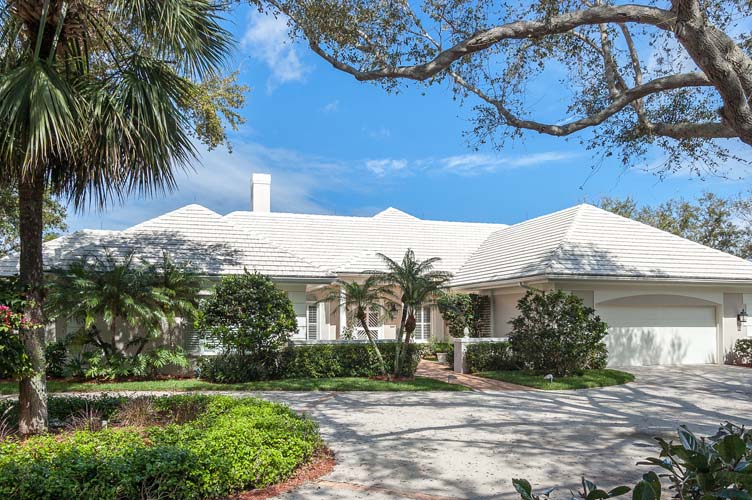On Dove Plum Road, a lovely, much-coveted, oak-canopied street in iconic John’s Island Club, there sits, in the curve of Lake La Roche, a graceful home that fits so seamlessly into its thoughtfully landscaped surroundings one can’t imagine a palm or bush, window bank or roof line more appropriately positioned.
Soft shades of white inform roof, interior and exterior walls, millwork and ceilings, echoing the clouds and highlighting the azure-to-dove gray sky and water.
Throughout the tranquil living spaces at 60 Dove Plum Road, the warm earth tones of the Mexican tile flooring ground the interior, enhancing the airy, light-filled flow from space to space, and inside to out.
Past the covered, pillared entryway, a wide foyer gallery with a lofty ceiling and crystal chandelier links the home’s east and west wings.
The spacious great room boasts a beamed cathedral ceiling, and is anchored by a wood-burning fireplace with white wood surround. A glass wall with wide sliders opens to the pillared lanai and pool area. There is a tidy green privacy hedge with a grassy lawn beyond and trees along the edge of the lake.
Adjacent to the Great Room, a charming informal eating area offers a pool view and sliders for lanai access. This space is adjacent to the L-shaped, gleaming white kitchen counter.
The open design between the informal eating area, kitchen, family room and formal dining room make this a wonderfully convenient and flexible space, perfect for entertaining friends and family – large groups or small, casual or formal.
The kitchen features an abundance of smart, classic white cabinetry, including glass front cabinets for special displays, and under-cabinet lighting. A granite-topped island houses the black cook-top and storage, and the side-by-side fridge-freezer, oven and dishwasher are also black, a snappy contrast against the cabinets. The double sink and decorator stove hood are both stainless steel.
The family room is bathed in ambient light, which pours in through a large bay window on the east side. A stylish wet bar features polished granite countertop, glass front display/storage cabinets, a handsome, built-in wine rack and a roomy wine cooler.
Extending from the family room, the formal dining room is an especially elegant, appealing, and light-filled space, located within a large, picture window bay looking out upon the blue and white hues of patio, pool and sky.
A striking 4-light pineapple chandelier hangs from the beautiful, white, coffered ceiling, the white woodwork perfectly highlighting the cream and dusty blue patterned wallpaper.
A hallway leads from the kitchen and family room to a powder room, a large storage pantry with fridge, a utility room with washer and dryer, sink, and counter space and plentiful shelving, and the 2-bay garage.
The utility room also leads to an unexpected “bonus room,” fitted as an artist’s studio, with tall bay windows to the east, a wall-to-wall supply cabinet and countertop, track spot lights and ceiling fan. This creativity-encouraging hideaway has a private entrance on the east side.
The west wing houses the guest bedrooms, a second powder room, and the large, luxurious master suite. Each guest room features a bay window, and they share a full bathroom with shower.
Along a hallway leading to the master bedroom are separate his-and-hers walk-in closets, and separate his-and-hers bathrooms, with a large, 2-door glass shower connecting the two. Each has an oculus window, and hers also has a tub. The spacious master bedroom features a beautiful bay window alcove with plantation shutters and tray ceiling. Glass sliders open to the pool and patio.
Just off the master bedroom is a secluded morning room, filled with light through a wide bay window. Here the homeowner might be tempted to curl up in a favorite chair and sip a morning coffee in complete privacy, take a break with a good book (a vanishing pastime), or share an evening aperitif.
The current owners of this lovely home share some of what they appreciate about it. “Love the study off the master bedroom and the studio off the laundry area,” they say. “The open kitchen/family room is great for family gatherings. The covered lanai with roll-down screens offers a tranquil outdoor setting. The layout is excellent and the landscaping marvelous. The wide water views are captivating and there’s wonderful all-day natural sunlight.”
Vital Statistics
- Address: 60 Dove Plum Road
- Neighborhood: John’s Island Club
- Year built: 1988
- Additions: 1991, 2001
- Lot size: .85-acre with 180 linear feet of lake frontage
- Home size: 5,238 square feet
- Bedrooms: 3
- Bathrooms: 3 full baths, 2 half-baths
- Bonus room/study: 1
- Additional features: Wood-burning fireplace; wet bar; heated pool w/hot tub; Mexican tile throughout; pantry; artist’s studio; recessed lighting; ceiling fans; new roof; storm shutters; plantation shutters
- Listing agency: John’s Island Real Estate Company
- Listing agents: Kristen Yoshitani and Bob Gibb, 772-231-0900
- Listing price: $2,800,000

