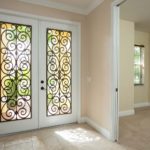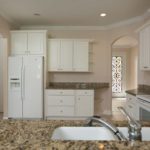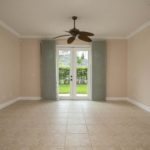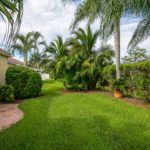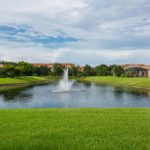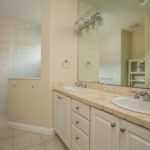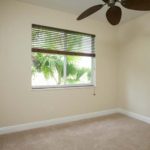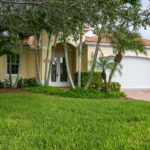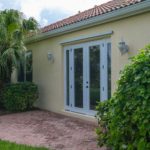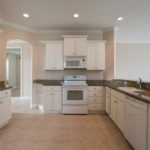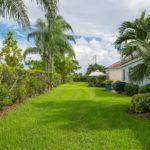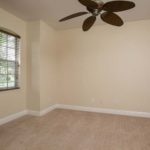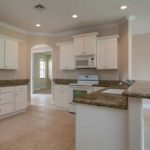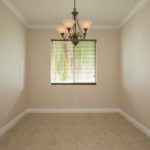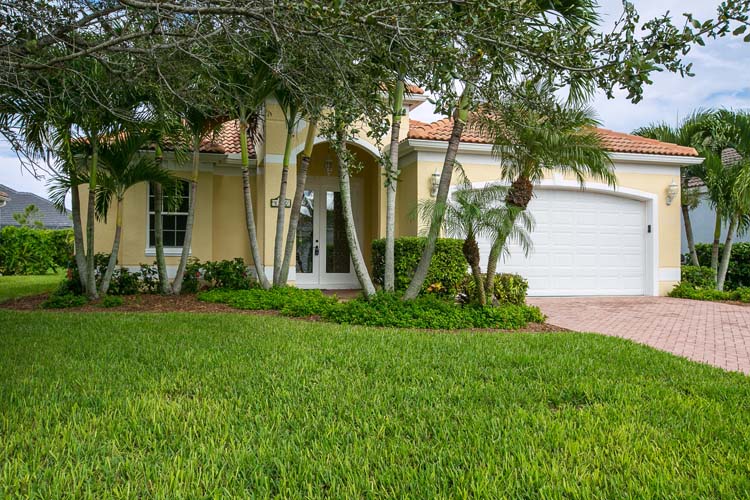
It’s rare when a home comes on the market in Casa Bella – a 36-home development off 41st Street, between Indian River Boulevard and U.S. 1 – and when one does, it goes quickly, according to Berkshire Hathaway Home Services listing agent Chip Landers.
The development feels secluded, yet it’s close to the Indian River Medical Center, making it popular with doctors and nurses, and not far from downtown Vero and the island.
“It’s a very good value,” Landers said. “This home is under $300,000. It’s next to Lily’s Cay and Diamond Court, with homes over $400,000, and River Wind with homes in the $500,000 to $600,000 range.”
Dayco Holding, a Miami-based construction and development company formed in 1971, built Casa Bella in the early 2000s. Landers’ listing at 4140 E. 16th Square was built in 2003. “So it meets hurricane code,” Landers said. “It has shutters and it’s not in a flood zone.”
Dayco is also responsible for “The Florida Apartment Club” apartment developments, found in seven cities on the east coast, including one in Vero Beach at 1530 S. 42nd Circle, as well as in Naples.
Schlitt Builders, a local contractor, was hired to construct Casa Bella by Dayco. “All the Schlitts have good reputations,” Landers said.
There are two roads with houses on either side within the development, each ending in a cul de sac. A pond separates the two roads. The homeowners’ association fee is $262 a month and includes all lawn care, for private and common areas, including irrigation from the pond.
The streets have a mountable curb or “Miami curb and gutter,” Landers said, “which helps with drainage and is good looking.”
The homes are of similar design with slight variations on finishes, but all are one story and have tile roofs.
The home for sale is painted yellow with a dull-red tile roof. Like all the homes, a smooth paver driveway blends with the paver walkway.
The owner recently cleaned the tile roof, painted the interior and exterior, put in new carpet and re-grouted and resealed the tile floors. The air conditioning and hot water heater were also replaced. “It’s like new,” Landers said.
The air conditioner unit is attached to the ceiling of the garage, maximizing storage in the two-car garage. A laundry room with a deep sink next to the garage makes for a handy de-sanding station when coming back from the beach.
The formal dining room, great room and kitchen are open floor space and all tiled. Arched doorways and windows, crown molding, 9-foot ceilings, 8-foot doors and cultured-marble window sills spell quality-home construction.
The kitchen counters are rich “Baltic brown” granite. The refrigerator is new, the white kitchen cabinets original, but what designers are specifying now.
Each of the three bedrooms comes with its own bath. The first bedroom is to the left of the front door and could be used as a den or office.
All the bathroom counters are off-white tumbled marble and the bathroom tile goes up to the ceiling, confirming quality construction and attention to detail.
The master suite has a walk-in closet with built-in shelves. The bath has a walk-in shower and a mirror running to the ceiling, as well as two sinks.
The well-designed floor plan makes the 1,700 square feet feel like 2,000.
The plantings in the common areas and yards have matured over 14 years, further complementing the architecture and roads, making this a choice find in a great location.
Landers will hold an open house from 1 p.m. to 3 p.m., Sunday, Sept. 17.

