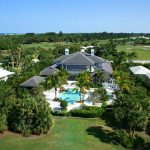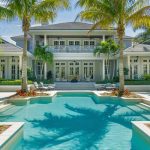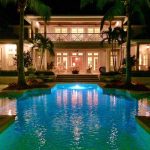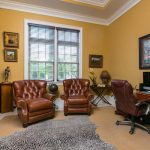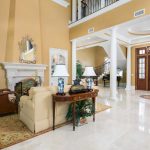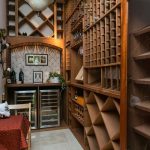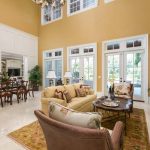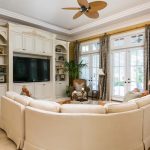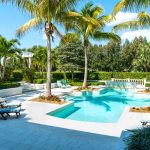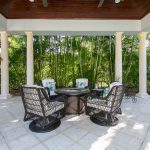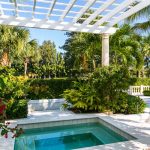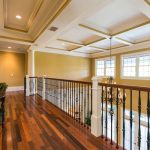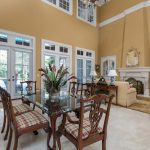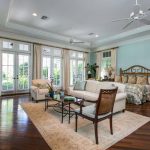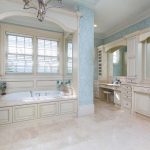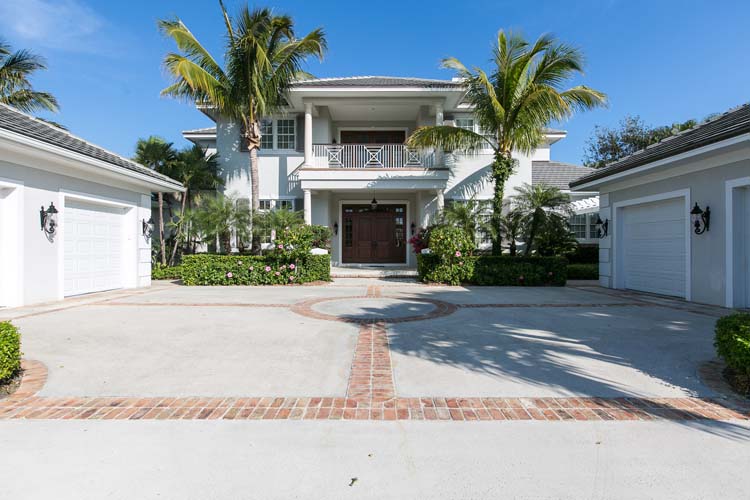
The absolutely magnificent estate at 161 Seaspray Lane in the exclusive Orchid Island Golf and Beach Club is truly a stunner, from its British West Indies facade, to its eye-popping interior to its expansive fairway views. And you’ll be hard-pressed to find a more perfect home in which to entertain.
A circular drive curves into the broad motor court, flanked by a pair of 2-bay garages. Coconut palms frame the substantial double mahogany door at the pillared main entry, and the broad balcony on the second level. The exterior is a pale, sandy hue, the shutters a deeper cocoa.
The spacious, light-filled interior impresses from the instant one steps into the long, open foyer, illuminated by one of the home’s several beautiful chandeliers. Creamy Saturnia marble floors flow throughout the first level. The eye is quickly drawn to the view, past the bank of French doors to the exquisite lanai, multi-terraced private garden and magnificent pool.
Tall, beautiful palms punctuate the garden’s geometric layout, and the 7th fairway can be glimpsed beyond the privacy hedge. This garden area is anchored by a trellised pergola housing a hot tub on the west side, and a pavilion with fire pit on the east. At night, when the interior, pool and garden are illuminated, the effect is absolutely magical.
From the elegant foyer, the interior is equally eye-popping, with honey beige walls throughout the first level, perfectly offset by impeccably crafted white crown molding.
The white-pillared living/dining area is the home’s “great hall,” and it’s a real show-stopper. A gorgeous chandelier extends from the magnificent, 8-section coffered ceiling, which soars to a lofty 24 feet. (If you’re the practical sort, and it occurs to you to wonder how the light bulbs are changed, no worries! Just flip a switch, and the chandelier lowers to a reachable level.)
Above the three sets of French doors letting onto the lanai is a matching trio of windows at the second level: the abundance of ambient light illuminating the honeyed walls to create a golden glow.
The living area features an elegant gas fireplace, flanked by custom-crafted shelves. The dining area leads directly to the morning room/breakfast nook and kitchen.
Everyone will want to be a chef in this gourmet kitchen, which features polished granite countertops; pendant-lit lunch bar; deep farm sink; cream-colored hearth-style cabinetry; a Thermador gas 6-burner and grill cook top; double wall oven; and Sub Zero double-door fridge with roomy freezer drawers below.
The teak butcher block-topped island houses drawers, cabinets and microwave, and is illuminated by its own chandelier. Above the lunch bar, a pair of bell-shaped pendants supplement the kitchen’s recessed lighting, and a charming mosaic tree enhances the cooktop’s tiled “splash.”
The position of the long 2-level snack bar/counter completely opens the kitchen to the morning room and the family room, creating an area that is bound to be a favorite family-and-friends gathering place.
Just off the kitchen is a full bath/pool bath, laundry room and a second butler’s pantry. From here a wide, flexible gallery space, with windows on either side and French doors opening to a small, walled garden, leads into the west garage. This area could be turned into quarters for a nanny, housekeeper or caregiver.
The inviting family room is anchored by a cabinetry unit that matches the kitchen, and features a very large TV alcove, with A/V storage above and below and arched display shelving on either side. Here, as in the living room, three sets of French doors open onto the lanai, with its breezy summer kitchen.
Left from the foyer is the library, with handsome hardwood floor-to-ceiling bookshelf unit. This relaxing room is conveniently located only steps from the wet bar, across the hallway.
Next to the library is one of the most impressive and unusual features of this exquisite home: the wine cellar and humidor. Precisely temperature controlled, this room is far larger than the typical wine cellar, with floor-to-ceiling racks, a cooler, cigar and glassware display space and a tasting table and chair, all in beautiful dark hardwood.
Right, from the foyer, a vestibule leads to the magnificent, secluded master suite, which occupies the entire first floor east wing. Here the walls are a restful mint, the floors a dark Brazilian hardwood. The expansive master bedroom has spacious walk-in closets and four sets of 8-foot French doors topped with transoms, accessing the lanai from the north and west.
The sumptuous master bath is a total dream, with a glorious soaking Jacuzzi tub; glass shower with luxurious rainforest head; and his-and-hers water closets and vanities, hers with a dressing table and additional storage unit.
From the foyer, the staircase curves upward, striking with its white risers, warm wood treads and metal balusters. Illuminating the curve of the stairway is a charming pineapple pendant, a traditional emblem of welcome and hospitality. The gallery at the top of the stairs offers a dramatic view of the foyer. Glancing up, you’ll have a closer view of the beautiful ceiling.
The second floor houses three guest bedrooms, all with full baths. The two bedrooms to the north access the large covered balcony overlooking the pool and garden and offering a superlative view of the 7th fairway and beyond, all the way to the historic and iconic Jungle Trail. The front bedroom looks out on the courtyard, and has its own private sitting room, with French doors to the spacious front balcony.
Buying a home in Orchid Island Golf and Beach Club means, without question, acquiring a highly desirable lifestyle. Orchid offers the crème de la crème of available amenities, such as you would expect at a 5-star resort. The Beach Club, Golf Club and Tennis and Wellness Center, including three dining venues, meet virtually every need with a spot-on combination of sophistication and easy seaside casual. Located at the south end of the renowned Pelican Island Wildlife Sanctuary, Orchid Island is a Certified Audubon Cooperative Sanctuary, with more than 60 species of birds identified, including a true snowbird, the White Pelican, which arrives in the late fall and stays until spring, and some lovely spaces in which to ramble.
Just south of Orchid is the quaint seaside village of Vero Beach, with its charming shops and fine restaurants and the renowned Riverside Theatre (Equity) and the Vero Beach Museum of Art.


