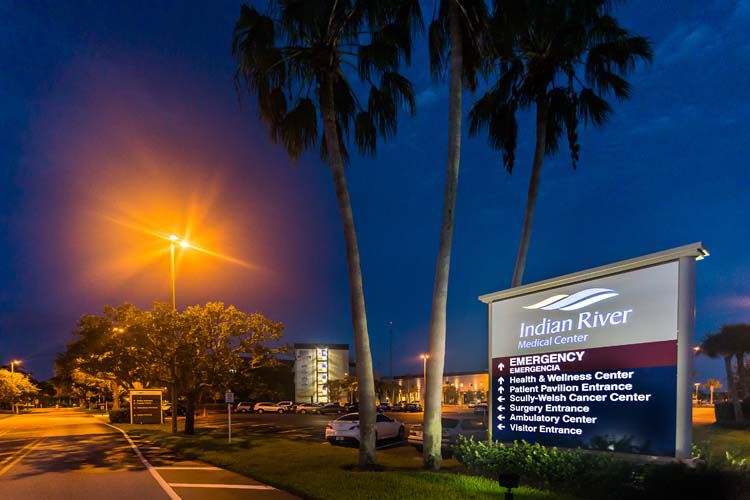Trustees of Indian River Medical Center got a preview last week of plans to renovate more than 200 patient rooms at a cost of $2 million, an average of $10,000 per room.
While the group unanimously voted to approve the project, there was a palpable realization that the effort was akin to putting a shiny new coat of paint on a worn-out car.
Chief Nursing Officer Linda Walton pointed out that rooms on floors 2-4 of the hospital are undersized and lack storage as well as some amenities.
“The hospital was built close to 40 years ago, at a time when care was delivered in a different manner than it is today,” Walton told the trustees. “Delivery manner and experience for our patients has changed over time. There are a number of issues we are dealing with, and one of those issues is room size.
“We are somewhat limited in that regard,” she continued. “The existing room size does provide a closed-in feeling, the facility is dated, and it poses some storage issues for patient equipment and providing a conducive healing environment.”
Walton’s plan is to reconfigure the existing space, moving a partial wall within the room to improve visibility and maneuverability, renovating the shower and toilet area, removing tile showers with hard-to-clean grout and installing a more modern surface.
She also plans to and modify the placement of the cabinets and sink in each room.
All told the project would refurbish 216 rooms. Half of the rooms would be renovated between September and December of this year. The remainder would be refurbished in 2018.
Walton also noted that little-to-no work would take place between January and April, statistically the hospital’s busiest season.
Trustee Allen Jones acknowledged that the rooms wouldn’t be larger, but noted “every room is private, and that’s worth something.”
He also offered a suggestion. “There’s a wash basin sort of in the room. In the bathroom is another wash basin.
“I went through these rooms a couple weeks ago. It looked to me that you would be able to remove the wash basin in the room and expand the shower into that space,” Jones said.
“It would be much larger, big enough for someone assisting a patient. You want a shower big enough for someone to help when you’re two days out of surgery.”
Trustee Ann McCrystal wondered if a few rooms could be sacrificed per floor to allow for larger rooms
“Is our hospital always at maximum capacity during season?” she asked. “If you did make the bathroom a little bigger, and compromise one or two or three rooms on a floor or a wing, [you could fit a shower chair into the bathroom]. It’s helpful to have a chair for the patient to sit.
It turns out there’s little down time for enlarging rooms.
“I will share with you from the data that I’ve seen,” Walton said. “Throughout those peak months, one unit ran at 60 percent to 80 percent. Every other unit was running at 100 percent capacity.
“Our summer months are actually running higher than usual this year. We would be cutting the total number of beds by 30. That would be problematic.”
Dr. Michael Weiss chimed in, “Better to err by being over five rooms than run short.”
“I applaud you for doing it right,” Cunningham said. “I think you have our approval.”
During the business portion of the trustees meeting, Jones noted that through July 31, there is slightly more than $6.6 million in the bank. That’s enough to fulfill current obligations through the current fiscal year, which ends Aug. 31, with enough left over to reach November. That’s when new tax revenues from an increase in the millage rate begins to flow in.
“In short,” Jones said, “the district’s finances remain in sound condition.”
Hospital room renovations will cost $2 million

