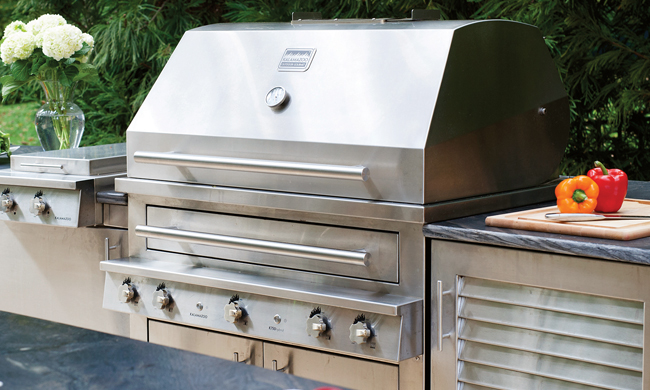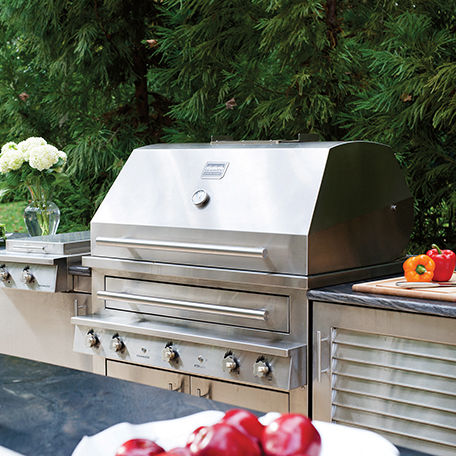
(Family Features) Just like the inside of a home, aesthetics are often the first thing you notice when stepping outside.
An outdoor living space can be modern, traditional, rustic, coastal or even country farmhouse – the possibilities are endless. The look and feel it exudes is important, so figuring out a design that reflects your own personal style is a top priority in the planning stages.
However, it’s not the only priority. You’ll also need to determine how to use the space. Some homeowners discover that one of the best ways to do so is with an outdoor kitchen.
“We have seen designers and homeowners taking a more thoughtful and sophisticated design approach over time,” said Russ Faulk, chief designer and head of product for Kalamazoo Outdoor Gourmet, producer of premium culinary products for residential outdoor kitchens. “The result is a fully realized space with all of the parts working together – much more than a collection of furniture and cooking equipment.”
To get the most out of your outdoor kitchen, these products should work harmoniously. Get started with the basics of outdoor kitchen functional zones from Faulk.
Zoning Out
Planning for each functional zone is necessary to maximize the effectiveness of the outdoor space for cooking and entertaining activities. Similar to the indoor kitchen, outdoor kitchens consist of functional zones, which include hot zones, cold zones, wet zones and dry zones.
Hot zones include all cooking spaces, such as the grill, pizza oven and cooktops. Cold zones are made up of refrigeration and freezers. Wet zones are comprised of sinks and adjacent workspace. Dry zones are prep counters and storage.
A truly effective outdoor kitchen involves all four zones working together. Planning ahead can make prepping, cooking, serving and cleaning go more smoothly.
For example, the cold zone should be located next to the wet zone. This can make moving food from the refrigerator to the sink to wash much easier before going to the grill.
Landing Space
When you’re cooking, you need space at each workstation to set things down. One of the most frequent outdoor kitchen design shortcomings is insufficient counter space.
Ideally, you should have open countertop space to each side of a sink, grill, cooktop and every other workstation. These open spaces are called landing zones.
Outside the Lines
As homeowners want to spend more time in their outdoor kitchens, storage space is becoming increasingly important. At the very least, they will want to store cooking items like wood chips, charcoal, grilling gloves and brushes in outdoor cabinets for the season.
Many homeowners want a fully functional outdoor kitchen that operates independently from the indoor kitchen, which requires even more storage space to keep pots, pans, utensils and cutting boards outside.
Outdoor cabinetry needs to be ready to withstand the elements. To handle rain and keep items dry, weather-tight options are available.
In addition to high durability, outdoor cabinetry options have become increasingly design-focused with various finishes that make an aesthetic statement. For example, Kalamazoo’s Arcadia Cabinetry Series comes in oiled ipe wood or powder-coated stainless steel panels available in more than 200 colors.
Whether your space is big or small, the design principles of a well-functioning outdoor kitchen remain the same. Do it right and your kitchen will not only look stylish, but it’ll function smoothly and may become your new favorite part of your home for years to come. Find more information at KalamazooGourmet.com.

