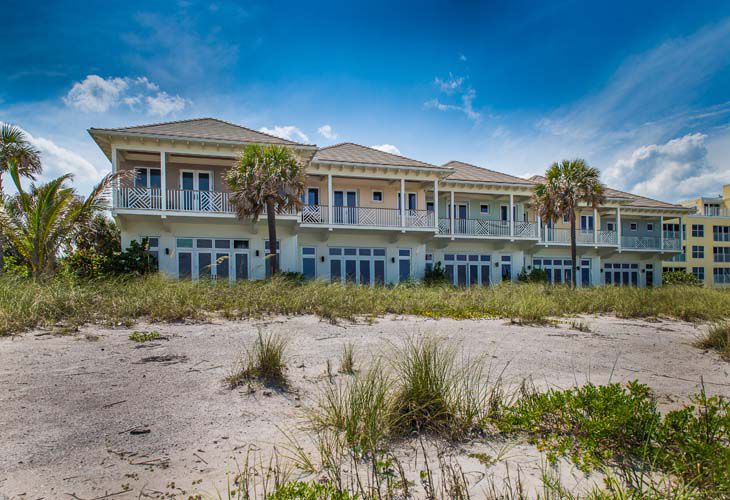
From the luxury two-story townhome at 1019 Gayfeather Lane, you get a front row seat as the sun rises over the Atlantic Ocean and a chance to enjoy the backdrop of the ever-changing weather over the ocean.
That’s what the owner of this 4-bedroom, 4.5-bath beach house will miss the most. “Every morning I pull up the curtain, and there’s the sunrise. It’s beautiful, and it’s peaceful, and it’s different every day. You see people doing tai chi or yoga on the beach, and it just brings a nice sense of peace and calm to the day.”
Built in 2015 by Vic Lombardi, owner of Water’s Edge Estates, LLC and designed by architect Gregory Anderson P.A., the East End townhouse development is located at the “east end” of Gayfeather Lane just south of Humiston Park.
Anderson designed the townhomes with a coastal feel in mind, creating a space filled with warmth and light from the moment you step through the courtyard doors into your own private haven. Water trickles in the large heated spa, and there’s plenty of space for cookouts among the lush tropical foliage.
“The courtyard adds some space and creates intimate areas to get out of the sun and wind,” says Anderson. “The owner added a breezeway connecting the two-car garage to the house, which serves as a means to access the home during inclement weather and adds a layer of privacy to the courtyard.”
A wide hallway runs perpendicular to the front of the house with entryways at both ends. An office and powder room open onto the central corridor that leads to a combined living space with gourmet kitchen, dining and family room featuring floor-to-ceiling views of the ocean through glass transoms and French doors, which open to an oceanfront patio.
“When you walk in and turn the corner, you see straight through to the ocean. You get a feeling of space and light,” says the owner. “I’m on the south end, so I get the southern light which is really important. It feels brighter throughout the house.”
The owner fondly recalls watching a rocket launch from the patio one night. “We just sat on the patio and enjoyed a cocktail while waiting for the spectacular show in our own backyard.”
Inside, detailed millwork, built-in cabinetry, walnut flooring and a gourmet kitchen add sophistication to the easy-living beach house. The layout is perfect for family gatherings on lazy summer days and balmy nights.
“The owner bought the townhouse before it was totally built. It’s the little details she added that make a difference,” says Berkshire Hathaway HomeServices Florida Realty listing agent Anne Wallace.
The chef’s kitchen is equipped with a Wolf gas range, a convection steam oven and wormy chestnut countertops that are as practical as they are beautiful.
A staircase and elevator lead to the sleeping areas on the second floor. The master bedroom offers ocean views through French doors leading out onto a balcony, ideal for catching some sun or listening to the sounds of the sea.
The elegance of the master bathroom is a welcome respite from the sand and sun. The marble floors, his and her sinks, walk-in closet, soaking tub, generous shower with rainfall shower head and water closet create a spa-like experience.
“The inverted ceiling adds volume to the space, and the finishings and fixtures are superior,” says Berkshire Hathaway HomeServices Florida Realty agent Dan Downey, who is co-listing the property with Wallace.
The laundry room buffers the master suite from the guest rooms, adding a level of privacy to the two back bedrooms overlooking the private courtyard. Attention to detail carries through into the en suite bathrooms with tile work accents and quartzite.
Across the courtyard, a private staircase leads to the guesthouse above the detached 2-car garage. With a private bath and balcony, the spacious suite offers plenty of space for guests to enjoy their stay without getting underfoot.
“We were able to create separate spaces by having the guesthouse above the garage. The design provides a variety of indoor living spaces and flexibility as to the uses, from accommodating guests to home offices,” explains Anderson.
Privacy walls and setbacks maximize ocean views and create a single-family home feeling. The townhouse is an end unit, taking advantage of the Southern exposure in the tranquility of this home with a sunny disposition.
East End is located in the Central Beach area within walking distance of a guarded public beach, Humiston Park, shopping and dining. Seasonal live concerts and parades are easily reached by golf cart, and the Vero Beach Museum of Art, Riverside Theatre, a 10-court public tennis complex, Quail Valley Club and a bridge to the mainland all are nearby.



