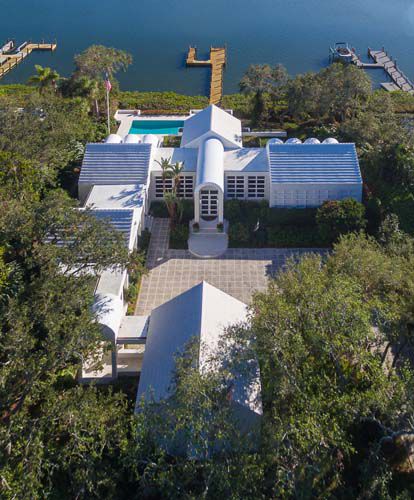
“The architect uses form, and positive and negative space, to manipulate light and air, to create experiences.” So says architect Clem Schaub.
The riverfront home Schaub designed at 360 Shores Drive is a magnificent example: With Schaub’s manipulation of light and air, and brilliant use of space, inside and out, he has created a contemporary dwelling – ahead of its time, as fresh, livable and relevant today as it was in 1988.
The home first presents itself from the large, architecturally landscaped motor court, its clean, sculptural lines a striking statement. A covered breezeway fronts guest quarters and an office, and a semicircular stone platform leads though a high, barrel-roofed archway to stacked-pane French doors, crowned with a half-moon window, a shape repeated to maximum effect in various iterations throughout the structure.
The dramatic sense of entry continues inside, as one passes through a barrel-arched gallery/foyer with river views, via the floor-to-ceiling, stacked-pane window walls that compose virtually every exterior wall, essentially blurring the edges between indoors and outdoors. Natural stone floors and neutral interior and exterior surfaces enhance this illusion. Pops of color are used sparingly and effectively, and theatrical lighting – recessed, spots, canisters – is used to great effect.
From the foyer, one steps down into the airy living room, its magnificent cathedral ceiling rising to impressive heights above the south window wall, topped, near the ceiling’s apex, by another half-moon window. From the room’s east and west sides, there is access to the stylish planter garden and pool area.
Left from the foyer, off the living room, the dining room’s window walls provide wonderful soft light and views of the handsome courtyard (north) and the river (south.) The dining room connects to the kitchen, for convenient entertaining and family dining.
Designed for maximum efficiency, the chef-loving kitchen’s sleek black lacquer cabinetry, high-end appliances (including a Sub Zero fridge), white countertops and black-and-white floor tile possess a time-defying contemporary vibe. With the home’s lavish use of windows, the kitchen welcomes ambient light from the east and from the south, through the adjacent sun room.
For the new owners, the sun room will likely become a favorite place to curl up with a book or share a quiet conversation. Then again, you might choose simply to daydream, as you gaze across the shimmering river to Gem Island. This appealing room has a cozy feel, yet is sufficiently spacious to accommodate comfortable seating and a 4-top table for games or casual meals. The ceiling design repeats that of the entry gallery – a trio of amber-hued barrel arches.
A study sits across the gallery, opposite the dining room. It too offers north/south vistas. This room is home to an audiophile’s dream: a full-wall built-in, with virtually limitless a/v collection storage, a large built-in telly, wiring for all sorts of sound equipment and display shelving above.
From the study, frosted glass French doors open to the master suite, with its pale, mint green walls, and divinely soft carpeting. The walk-in closet offers lavish space for every kind of garment. Because the home is so carefully designed, one can luxuriate in the Jacuzzi tub, while enjoying the picture window view of elegant garden terraces and pool, gnarled oaks and sparkling river in complete privacy.
Along the columned breezeway on the home’s east side, are an office and two charming guest suites, both with full closets, full baths and rattan flooring. Between the kitchen and the guest wing are a laundry room and powder room.
The entire exterior is lighted, and, with the golden glow from within, the estate, after dark, is nothing short of spectacular.
Health issues compel owners Dick and Susan Browne to leave the home in which they’ve lived for 16 years. Back then, they had planned to build on a lot they had just purchased, when their Realtor told them about a home that had just come on the market. That evening, they went to check it out.
“We looked at each other. We were smitten with it,” Browne recalls. So they sold their lot and bought the home at 630 Shores Drive, which they have grown to love more with every passing year.
Browne is especially impressed with how contemporary it remains “all these years later. For example, look at that kitchen!” And the couple loves that the home is always “flooded with light. Whenever we visit other homes, we always think how dark they seem.” The house, Browne says, continues to impress visitors over the years. The comment of choice, upon first view, he says, is “Wow!” The Brownes also appreciate that, even with virtually all exterior walls being glass, the estate is very private.
The Shores itself is a serene, park-like neighborhood, with newly brick-paved streets winding beneath some of the most beautiful oaks on the island. It has its own tennis courts and is close to the beach. Residents are only a 10-minute drive from Vero’s charming beachside village, with its many shops and restaurants. Also on the island is Riverside Park, home to the nationally renowned Riverside Theatre and the prestigious Vero Museum of Art, as well as year-round festivals and events.



