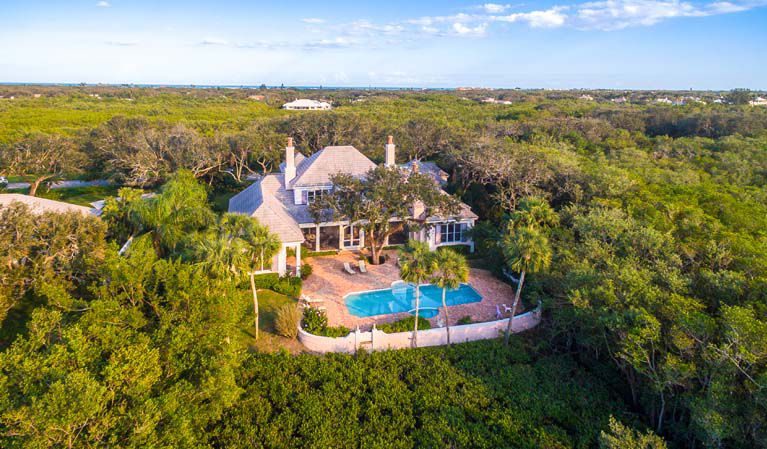
After passing through the gates at the west entrance of John’s Island, the presence of mangroves are the only indication that you haven’t taken a wrong turn and ended up in the French countryside. Pulling into the circular drive at 11 Sago Palm Road and seeing the classic lines of a French manor house, it’s easy to imagine the smell of the lavender fields of Provence.
Homeowners Alexander and Nancy Kasten left behind blustery Wisconsin winters for Florida sunshine 40 years ago. After spending some time in Winter Park, the couple discovered John’s Island in the 1990s.
Drawn to the private club community, the Kastens were the first to purchase a lot in this section of the development. “We could have had any lot and chose this one because we wanted the southern exposure and privacy,” says Alexander Kasten of the couple’s 1.3-acre riverfront property.
They had the perfect lot; now they just needed to build a house worthy of the location. After an extensive search, the couple met with noted architect and American Institute of Architects Fellow, Harry A. “Bo” MacEwen.
“He was old school,” explains Kasten. “He hand-drew everything, and some of the drawings he made in the early versions were frameable.”
The late MacEwen has a rather prestigious list of former clients. He liked a challenge, according to Kasten, and sent them on their way after discussing the couple’s vision.
“He said, ‘I know what you want, let me draw something up,’” recalls Kasten. “He just sat down and drew the whole thing up, and it ended up being 95 percent perfect the first time. It was incredible – MacEwen put all the boxes together and put on a facade. He put all the life into it.”
MacEwen was able to achieve the classic French-inspired styling the Kastens wanted while still capturing a relaxed Florida feel in the two-story, 7,055-square-foot, four-bedroom riverfront house.
Croom Construction Inc. came onboard to take the gracious, old-world design and flawlessly implement all of the polished finishes and custom detailing they are known to produce, making an exceptional house design into a spectacular home.
“This project was tailor-made for us,” says Croom Construction Vice President David Lyons. “The Kastens were very involved and had a very keen sense of taste. The whole team complemented one another. You had a sophisticated architect and owners with a very high level of taste that contributed to the outcome of the project.”
One of the Kastens’ favorite things about the house is the level of privacy – the way the house is situated on the property, nestled among the oaks. With nature preserve on two sides of the house and the river on the third, it’s easy to forget there’s anyone else around.
The home has a high level of detail and specialty moldings with herringbone pattern cherry floors, wood-clad windows and segment head arches. The library and family room are finished with tray ceilings shaped like an octagon with a wood tongue and groove accent.
Upon walking through the imposing front entrance, one crosses Brazilian cherry and tumble-marble flooring through the formal living area, highlighted by a fireplace with built-ins on both sides, and out onto the terrace. The cross ventilation design allows for natural light and air to flow through the house.
All principle rooms open onto a gracious, oversized, screened verandah. With built-in grill and tongue and groove ceiling, the area is ideal for alfresco living. Stepping out onto an open terrace paved with Old Chicago brick, one encounters a 30-foot swimming pool and a sea of mangroves, and then a view of the Indian River.
“This morning the mangroves were filled with large white egrets, and pelicans were out in the bay. There are always big boats floating by as they travel the same routes as the birds, coming for a visit in the fall and heading north in the spring,” shares Kasten.
Back inside the formal dining room sits adjacent to the butler’s pantry and kitchen with custom wood cabinetry that goes all the way up to the ceiling. The cozy family room with wood-burning fireplace is a favorite gathering place for family and friends.
The laundry room, bonus den, powder room and 3-car garage provide plenty of room to keep the house running smoothly.
The master wing sits on the opposite side of the house with a private porch, large walk-in closets, exercise room and library with a built-in computer niche.
His and her baths provide separate areas for the master and mistress of the house. A shared shower creates a buffer between the dark, masculine mahogany on his side and the luxurious decor fit for a queen on hers. The spa tub and private garden view create an inviting oasis for the lady of the house to soak away the stress of the day.
At the center of the home an elegant staircase leads to the guest suite on the second floor. At the top of the stairs, light pours into the stair tower, filling the sitting area and making it the perfect spot to sit and chat or read a book.
Three guest bedrooms and two full baths provide plenty of space and privacy for visitors. A garden tub, fronted by a large, plate-glass window gives way to a bird’s-eye view of the river.
This distinguished, French manor home sets the stage for a sophisticated lifestyle in a serene setting with amenities at the ready for gatherings of any size.
John’s Island Club is a private, member-owned country club community situated between the Atlantic Ocean and Indian River Lagoon. Amenities include dining, golf, tennis and beach clubs. This established neighborhood is highly sought after.



