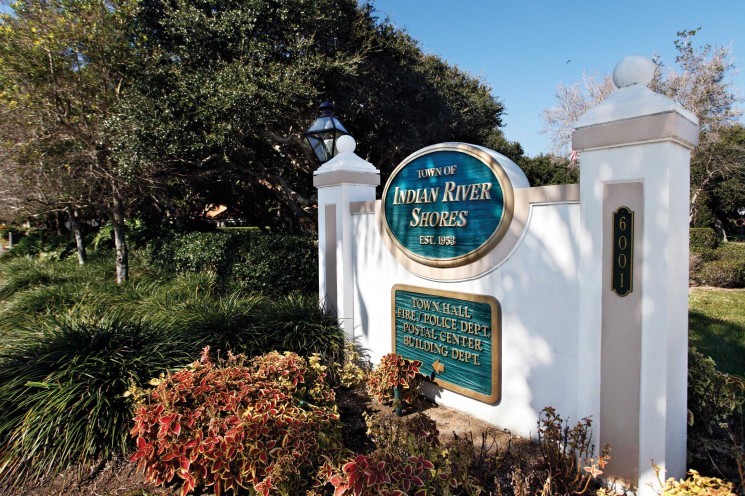
If you’ve ever attended a meeting or event in the Indian River Shores Community Center and wondered why the floor is squishy, it’s because the donated former model home and sales office was not built on a poured foundation, but instead moved to the site from the nearby Victoria Condominium in 1982.
Now it’s time for the wealthy Shores community to have a new, permanent community center, town officials decided last week.
Town Clerk Laura Aldrich said the history of the community center was handed down from former Town Clerk Virginia Gilbert, who remembered then-mayor Fritz Gierhart negotiating the deal with Justice Builders to acquire the $200,000 building for the $22,000 cost of moving it. Shores resident Burton Salmon donated the $10,000 to finish the project, so the building was dedicated to his late wife Sally.
Once in place at the government center, the building was elevated and anchored down like a mobile home, then hooked up to utilities. Former Vice Mayor Jerry Weick said the town has been very lucky, considering storms and the age of the building, that the center has served Shores residents as long and as well as it has. But 35 years is pushing the limit for a “temporary” building.
“We wanted to do it this year, but we just had money in the budget for the design, so we’ll have to do it in next year’s budget,” Weick said.
The lack of solid footing is beginning to take a toll in certain spots, so the Town Council appointed Weick, who was term-limited in November, to spearhead the effort to design and construct a new community center in 2018, with the goal of having it ready to serve as a polling place for the November 2018 election.
Weick is working with Councilwoman Debi Peniston and a handful of other volunteers to map out a plan for the proposed building. The current community center is about 2,100 square feet and seats 100 people for dinner. It also has a patio, which Weick said is popular for casual wedding ceremonies.
“For larger events, people also bring in big tents and put them outside. They’ll usually have the wedding outdoors and then use the building for eating and drinking, for the reception,” Weick said.
Weick is looking for architects to bid on the design for the new building, which he estimated would be 3,000 to 3,500 square feet. The seating would remain at 100, but the kitchen will be expanded and the design might include a storeroom with lockers so the clubs that use the facility regularly, such as the bridge club and a Rotary group, can stow their gear instead of toting it in and out every week.
Clubs that use the building, and others who have rented it or who may want to host an event there in the future, are being asked to give their input about what they want to see in a new town community center. That information will be considered by the committee and worked into the design to the extent that is feasible and affordable. Then the plan will come back to the town’s Planning, Zoning and Variance Board, and ultimately to the Town Council, for approval.
As part of the planning and budgeting process, Weick, a longtime volunteer for Habitat for Humanity, has been measuring the fixtures, doors and cabinets to figure out what can be reused in the new building and what can be salvaged and donated to Habitat’s Re-Store.
“Some of the doors can be used in the new building,” Weick said. “And
CONTINUED ON PAGE 10
we had storage racks custom-built for all the tables and chairs that can definitely be reused in the new building.”
Stefanie Jo Osborn, the town’s management assistant, said she’s not booking any events in the community center after spring of 2018, but that the building will still be available until construction starts. In addition to club meetings, the community center is used for “birthday parties and baby showers and events like that,” she said.
Those who rent it do not have to be town residents, but rental fees are slightly lower for residents. Weick said he did not know if the rental fees would remain the same for the new building. That will be up to the town council.
The current community center has a basic residential-size kitchen that is totally open to the main meeting room. This configuration is not great for a more formal event where catering staff might be working in the kitchen.
Weick said the new center will include “a commercial-type kitchen with double ovens, at least two of them, maybe three, and two refrigerators. And the kitchen will be separate from the main hall, maybe with just a pass-through window. That will be nicer than having it open where everybody can see the kitchen. And the building will be equipped with a fire-suppression sprinkler system due to its size.”
The new center will have a hard-surface dance floor, just as the existing one; other parts of the building will be tiled or carpeted, depending upon which makes the most sense. “It will be more club style,” Weick said.



