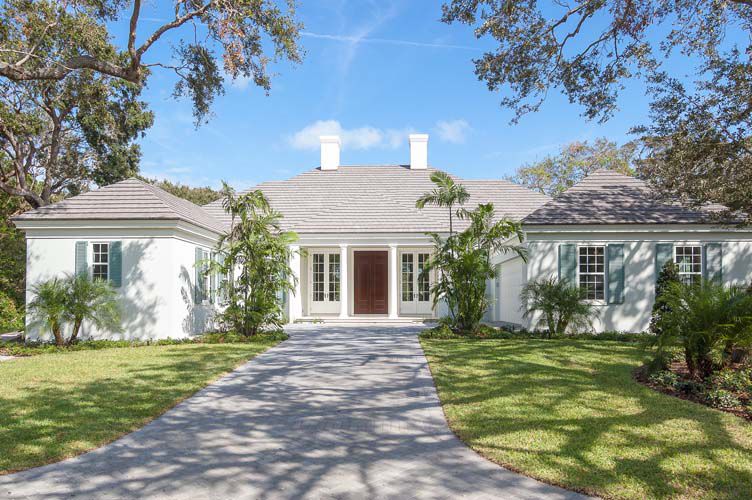
Tucked away on a quiet cul-de-sac in the heart of John’s Island, the newly constructed home at 250 Sabal Palm Lane is a study in sophisticated elegance.
The 5,614-square-foot classic Georgian residence overlooks the eighth hole on the south golf course. Situated among lush native foliage, homeowners enjoy privacy on this pie-shaped lot conveniently located just a short walk or bike ride away from community amenities.
When designing the home, architect Rob Atkins took advantage of the width of the lot and spread the house out, creating a haven with generous living spaces.
Approaching the house, the sense of symmetry is accented by 10-foot-high entry doors with traditional Tuscan columns and French doors that command a street presence.
The walnut wood floors and 12-foot coffered ceilings complement one another to create a warm setting for the formal living and dining areas. French doors open onto the veranda for a perfect view of the golf course and waterline pool. A gas fireplace and hearth add just the right amount of warmth to the room; there is an adjacent powder room for convenience.
By consulting with Spectrum Interior Design and contractor Travis Whitfield during the development phase, Atkins was able to design a versatile, family-oriented home with plenty of living space.
“Spectrum did several furniture layouts to plan the space accordingly,” explained Whitfield. “During the design and development stages, they were able to make alterations to the plans.”
The formal area serves as a buffer between bedrooms and entertainment areas. To the right, the gourmet kitchen and family room blend seamlessly under the inverted hip ceiling. An oversize island, glass-faced custom wood cabinets and stainless steel Wolf/Subzero appliances provide any chef with the space and tools needed for culinary magic or every day cooking. The milk glass backsplash adds just enough contrast with the panel appliances to give the room depth.
Just off the kitchen, a covered porch with summer kitchen offers a perfect spot for entertaining, equipped with a mini refrigerator, gas barbecue and fireplace. The porch is situated a few short steps from the pool area so you can keep an eye on the kids while sipping wine or cooking up some burgers.
“The cabana is separated by the porch, which is a unique feature in that it allows guests to have some privacy,” said Atkins. “It stretches out, so the little porch is intimate with the fireplace. It’s a nice little place to hang out.”
The cabana guest house is spacious with a full bathroom. The ginger Yam Hamelich flooring made with polished marble pebbles is set off by a double vanity with Crema Venato countertop.
“The owner’s wish to create a quality home shows throughout the house with the high level of detail,” said Spectrum designer Shelly Craft. “The custom wood ceilings add character and warmth along with the natural stone flooring and countertops in the bathrooms and kitchen.
“You don’t want to limit the future owner, yet you want a little bit of something that makes it interesting. The use of neutral colors lets the homeowner do what they want, but it still gives the room a little bit of pizazz,” continued Craft as she explained their design philosophy for the hardscapes on this project.
Venturing into the family’s sleeping quarters, the attention to detail is carried over into the private master suite, which is separated by a foyer to create a buffer between the main house and this sanctuary. Views of the golf course and pool area along with the large his and her walk-in closets, luxurious ladies bath with an inverted hip ceiling, large soaking tub and walk-through shower create a spa-like haven for the homeowner.
The guest or children’s wing includes an office nook for homework or party planning, a guest bedroom with full bath and a fourth bedroom with built-in bookcases that can be used as a den.
“We enlisted input from John’s Island Real Estate to help steer us to what people are looking for in a home,” said Whitfield. “What we ended up with is a beautiful home for a family or retired couple with enough room for guests.”
John’s Island Club is a private, member-owned country club community situated between the Atlantic Ocean and Indian River Lagoon. Amenities include dining, golf, tennis and beach clubs. This established neighborhood is highly sought after, and the home at 250 Sabal Palm Lane is currently the only new construction available for sale in John’s Island.



