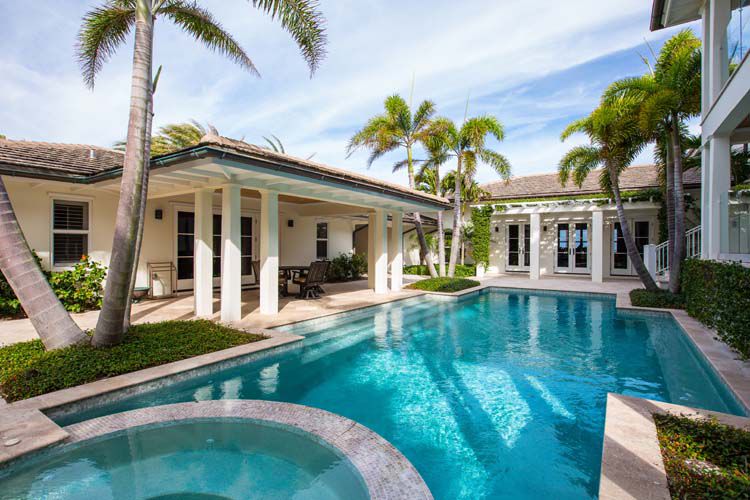It won’t be hard to get your toes wet at this stunning oceanfront estate located at 2016 Anglers Cove. The sound of waves lapping against the seawall of this unique property at the east end of the Anglers Cove neighborhood adds to the ambiance of this lush tropical family compound.
The owners purchased the property in 2011 with plans to create an open and airy home that embraced the sea. “We wanted a big, open space that’s comfortable and feels like a home,” explains the homeowner about his vision for the renovation.
“It’s rare to find this much land on the ocean and unique in that you have a walled compound encompassing the property, giving privacy and a sense of security,” says Estate Agent Luke Webb.
The spacious, two-story house was extensively remodeled in 2013 by Moulton Layne P.L. and Croom Construction Company.
“The design of this home was driven by its oceanfront corner lot,” explains Scott Layne. “I wanted to take advantage of the panoramic views offered by the footprint existing so close to the ocean.”
“When we were contacted about the project there was an existing home on the property,” explains Croom Construction Vice President of Operations Charles Croom. “I’ve done a lot of renovations and I don’t think I’ve ever seen a transformation like this one. You couldn’t tear the home down and rebuild because you would not be allowed to build a home across the coastal construction line today.”
According to Croom, the existing structure expanded and strengthened. “It’s solid through and through. A ton of engineering went into the structural support of the [renovated] home and the structural walls.”
Upon entering the property through the private gate, the driveway curves around to the five-bay, climate controlled garage. Painted floors, attic, motor court with lots parking and green space for the family and pets to play finishes the area.
A travertine walkway leads through the breezeway and opens into the courtyard and pool area. To the right sits a detached two bedroom, two bath guest house with a kitchenette. Located by the pool, the guest house is handy for entertaining as well as tucking away special guests in for an extended visit.
The covered seating area by the pool provides shade during the hottest part of the day. Two sunset porches – upstairs and downstairs – with glass railings and a covered pergola border the area. The symmetrical saltwater pool, hot tub and outdoor fireplace create an oasis-like setting perfect for entertaining.
On the east side of the pool an impressive dark wood door stands sentinel over the home. As you step over the threshold, the floor-to-ceiling windows create the illusion of stepping into the sea. The entire eastern side of the house looks out over the ocean.
“With vaulted ceilings and natural light Moulton Layne’s design was about drawing your eye,” explains the owner. “Which is why the fireplace sits at the far end of the pool and the windows give views as far as the eye can see.”
Tucked between the office area to the south and the formal living to the north is a small porch at the center of the house. This secret hideaway cantilevers out over the yard making it feel like you are in a ship at sea. It’s the perfect place to enjoy a cup of coffee while watching the sunrise or ships passing by in the evening. Beach access is an easy stroll through a gate located down the pathway surrounding the property.
The use of clean lines throughout gives the home an elegant touch and the use of dark wood accents and hardwood flooring adds a touch of warmth. With six bedrooms and six and a half baths, there’s plenty of space for family and guests in the 5,972-square-foot home.
The spacious office/game room includes a full bath with dual pedestal sinks, a balcony overlooking the pool with an outside staircase leading to the hot tub. Pocket doors and closet provide the option of using this area as a downstairs master suite.
Whether it’s the calm, clear blue waters of the summer or dark stormy seas in the winter, the formal living area gives way to a panoramic view and mesmerizing backdrop while sitting by the gas fireplace with marble surround. The feeling of being part of the ocean is enhanced by the 20-foot coffered ceiling.
Dual staircases flanking the flat-screen television step down into the open family, dining and kitchen area separating the formal and informal living areas. A breakfast bar provides a natural buffer between the kitchen and family room. The kitchen is filled with commercial grade appliances, including a wine refrigerator, Wolfe stove with programmable digital timer, gas range with a dual gas oven, and a clear-front commercial sub-zero refrigerator.
Just around the corner sits a full prep kitchen with a second set of appliances, and a full-size laundry room with tons of great storage and built in cabinets.
On the opposite side of the kitchen, two bedrooms with full baths and a powder room are hidden away for privacy.
As you head upstairs, a rustic wine barrel chandelier forged with iron makes a grand statement. The windows at the second-floor landing provide a view of waves breaking on the shore and the ocean’s horizon.
Croom specifically recalls the windows. “We installed the largest, uninhibited impact-rated windows we could find so nothing obstructs the view. You really feel like you’re on a boat, especially when you walk up the stairwell.
The master suite features a balcony overlooking the pool, oversize walk-in closet, tongue and groove ceiling, hardwood floors and a spectacular view of the ocean.
The master bathroom has views extending to the south, east and west, providing lots of natural light in which to indulge in the sunken tub. Other spa-like features include dual sinks, a full shower with shower head built into the ceiling and a bidet.

