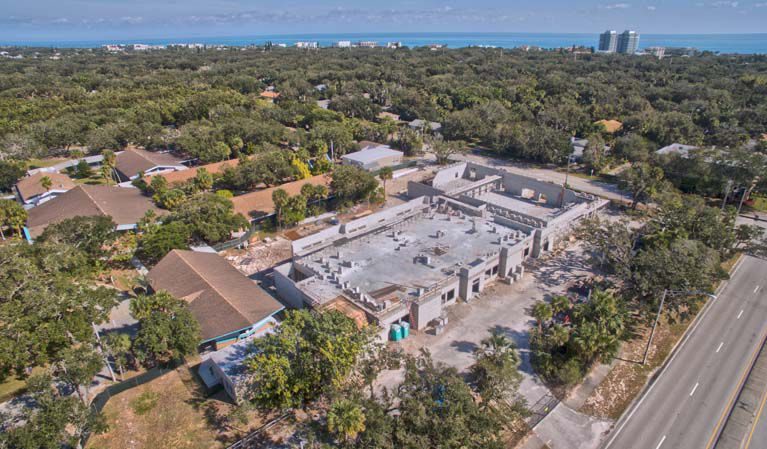
A two-story 16-classroom building and connected auditorium-cafeteria-kitchen “cafetorium” are steadily rising on the Beachland Elementary campus, the only public school on the island.
The 24,000-square-foot classroom building and 12,800-square-foot cafetorium will replace five buildings already torn down, as well as the portable classrooms used in recent years and during the year-long construction project. A portable cafeteria has been moved on campus, but the absence of a kitchen requires the daily delivery of food from Dodgertown Elementary, which has a new kitchen.
Recently elected school-board member Tiffany Justice, who will be sworn in Nov. 22, was integral in getting the construction project underway at the dilapidated school. Parents had been complaining about the state of the 1957 buildings, with reports of mold and vermin causing alarm and claims that the school was making children sick.
The school’s enrollment dropped from around 615 in prior years to 494 last school year and then to 438 this school year. The school’s post-construction capacity will be 650 students.
“My experience at the school has been that the dust and noise have been minimal and teachers have commented that the construction has proved to actually be a great learning and teaching tool,” said Justice, who has two children at Beachland. “Students have really enjoyed being able to watch their school being built right in front of their eyes.”
Proctor Construction Company was awarded the $6.7 million contract for construction. The district added $334,000 for contingencies. In addition, the cost to tear down the old buildings was nearly $200,000 and design fees were about $600,000, making it an $8 million project.
Work began on Aug. 1 and is slated to be done by Aug. 1, 2017. Project Manager Todd Krajewski said the project is on schedule.
“We only lost two days to Matthew and two days to rain so far,” he said.
The two concrete-block and stucco structures are going up at the same time and both will have flat roofs, “sloped to drain,” Krajewski said.
“It will be very energy efficient,” Krajewski added. “We’re adding a chiller to the campus and current insulating technology. The windows will be tinted to reflect the sun away and the roof will have a bright-white cap sheet that is also solar reflective.”
The classroom building’s second-story floor has been poured, enabling the crew to start laying block for the second story walls. Steel deliveries for the roofs will come in next week and go up in two or three weeks. The crews will work under roof over the winter.
The buildings’ height will not exceed the City of Vero Beach’s 35-foot height restriction, although the school district is not subject to city laws, past-Director of Facilities Planning & Construction Scott Sanders said in June.
Proctor President and Chief Operations Officer Don Tolliver said the company has done $183 million in projects for Indian River County School District over the years. This project will make it nearly $190 million.
The company works with district administrators and school principals to ensure students don’t suffer from noise and dust, suspending work during state testing days, Krajewski said. The construction site is cordoned off from the rest of the campus.
“It’s an exciting project. I think the neighbors will be pleased, because it’s a big upgrade to the campus,” Krajewski said.
Rene Tercilla and Lance Courtemanche of Harvard Jolly Architecture in West Palm Beach designed the building.
“Interestingly enough,” Tercilla said, “the new layout will create a courtyard in front of the classroom wing. This will match that found between all of the other buildings. And the cafeteria sort of falls over what used to be the old cafeteria and an old classroom space, so in some ways it’s kind of the same. [The two buildings are] connected because it was the only way of getting all of that to fit in the area we had available.”
The color scheme and materials were chosen “to make them seem as comfortable as possible with regards to other buildings,” Tercilla said. “There are things we can’t do for budget reasons that force some differences. For example we can’t afford a brick building today and stay within the budget. But there are portions of the existing buildings which are white and sort of peach. We would assume we could match those colors while also throwing in small areas of brick to reinforce the [continuity between old and new buildings on the campus].”



