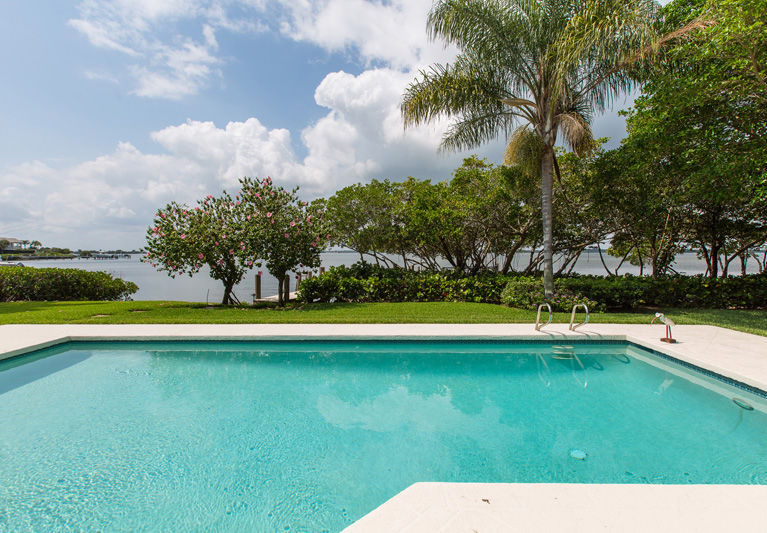
Nancy Thayer fell in love with Vero Beach in 1950, befittingly during her honeymoon at the Driftwood Inn.
Her late husband Bruce had developed a deep fondness for the small beach town while serving in the Navy and stationed in Fort Pierce during World War II. He and other officers would occasionally visit the Officer’s Club located in Vero Beach.
So it was that the couple started their history with Vero Beach decades ago, first him, then the couple as spouses, parents, grandparents and great-grandparents. The house they built at 1425 Shorelands Drive West in 1991 has facilitated memorable family vacations and eventual retirement years spent musing over the astounding beauty of the Intracoastal Waterway, observed from various rooms and outdoor perches.
“I originally wanted to build in Old Riomar, but when my husband and I visited Shorelands West, we looked at a lot and two old guys in waders were fishing. They said, ‘You’re not going to buy this lot are you? This is the best fishing on the Indian River!’
“We looked at the view and my husband said, ‘This is just like the view looking down the bay in Traverse City, Michigan’ where we spent our summers … I knew I would never get to Old Riomar!” Thayer recalled.
She has no regrets, for she got to build her dream Spanish Colonial house – or as she puts it, “a true Florida house” – on that lovely piece of land overlooking the Indian River Lagoon and the Intracoastal Waterway.
Indeed, 1425 Shorelands West is a charming house built by internationally renowned architect James Gibson, now deceased, who was known for his Georgian designs, many of them in John’s Island Club. In this case, he digressed to design the house. Thayer envisioned on a half-acre waterfront lot.
The true appreciator of sturdy, lovely architecture will be drawn to this 3-bedroom, 3.5-bath house listed for $1,795,000 with Berkshire Hathaway HomeServices, formerly Norris & Company.
“I wanted to build a true Florida house, a Spanish-style house,” said Thayer. “I wanted a house like [the late resort architect Addison] Mizner would have built. Jim Gibson’s eyes lit up.
“Mizner did all of those beautiful houses in Palm Beach,” she said, reflecting on the famed architect’s Mediterranean Revival designs.
Thayer has delighted in the romantic feeling of her two-story Vero Beach home, located south of the 17th Street Bridge, about midway between the Moorings and Vero’s seaside village.
The welcoming courtyard with fountain beyond the home’s iron gates and the purple bougainvillea dripping over the wall make you feel like you are in a magical place. A solid wooden front door leads into a cozy hallway. The interior features an impressive great room – 35 feet by 21 feet – with voluminous ceiling, a den/office overlooking the water (20 feet by 13 feet), the 19-foot by 15-foot master suite, and the spacious kitchen with breakfast nook. Upstairs are two large guest rooms with private baths and balcony access. These guest bedrooms are 15 by 13 feet, and 15 by 12 feet.
Stepping into the house, the Mexican tile floor offers great character and aesthetic, while decorative painted tiles in various places including the fireplace area, kitchen and powder room, add a lovely touch.
Another inspiration for the house was Ernest Hemingway’s home in the Florida Keys, which has beautiful, deep inset windows. Thayer requested that her house feature something similar in the powder room.
Berkshire Hathaway realtor Dan Downey III, who is co-listing the house with agent Anne Wallace, noted the remarkable symmetry of the house. Three French doors on each side of the great room offer abundant light and balance, as well as access to outdoor areas.
Thayer did ask the architect to digress a bit with the symmetry by providing a window between the kitchen and great room. This open space offers easy access for plates to be passed between the kitchen and dining room. Still, this area can be closed off with sliding doors.
“The way we entertained was very informal,” she said.
The den/office offers nice views of the Intracoastal Waterway, as does the master bedroom and two upstairs guest rooms.
The layout is ideal for a couple, or a family; the master bedroom is located downstairs with easy access to the pool patio. “It’s a family-oriented place,” said Thayer, who has three grown children, eight grandchildren and three great-grandchildren.
“My kids live all over, but they adore coming down to the Florida house with the pool and dock.”
Recalling one of the many things that her late husband enjoyed about the house, Thayer said: “He adored the house … he would sit out on the porch and look out at the water. He was a Navy man.”
That 11-foot by 36-foot porch has grand columns and is protected from the sun and rain. It’s right off of the great room and leads to a lovely lawn and the pool area, off to the right. A dock is set off to the side, as well, as not to hinder the view of the water.
One of the things Thayer continues to enjoy is watching nature unfold from various vantage points in the house and on the property.
“If you like to watch storms come up over the river, it’s exciting and glorious; and the sunsets are too!”



