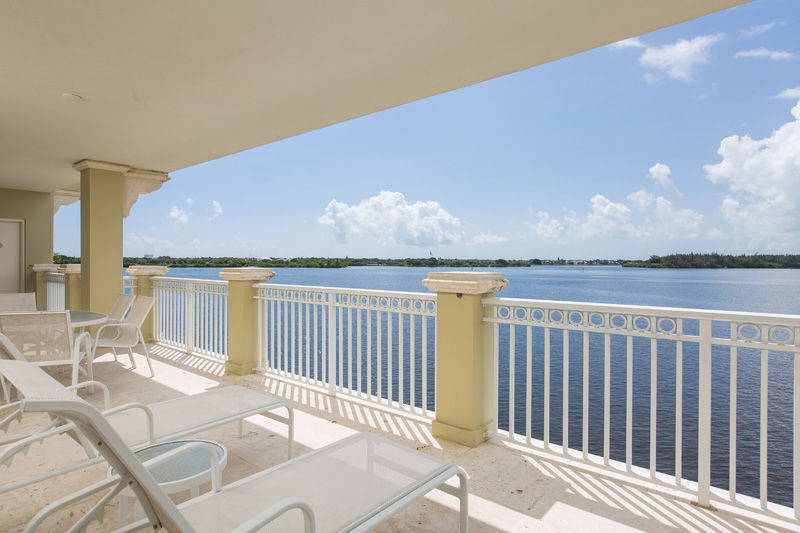Royal Palm Pointe is where it’s at – a charming neighborhood that’s booming with restaurants, shops, a park and the soon-to-debut Quail Valley River Club hotel and restaurant overlooking the Intracoastal Waterway.
So anyone looking for easy, out-the-front-door conveniences in their own neighborhood, as well as great proximity to barrier island and mainland activities, will have it made living at 3 Royal Palm Pointe, #2-W.
“The location is outstanding,” said listing agent Kay Brown, a broker associate at Premier Estate Properties. “It’s prime real estate, especially with Quail Valley putting their additional stamp of approval with their new mainland riverfront location.”
Also, Brown noted the convenience to downtown Vero as well as to Indian River Medical Center and other medical offices located along nearby 37th Street. “I think people seeking a luxury residence conveniently located near medical care will like the fact they are less than 5 minutes away [from the hospital],” she said.
This lovely condominium has so much going for it, including a commanding, wide-open southeasterly view of the Intracoastal Waterway from most of its rooms, as well as from a long veranda that is accessed from the 15- by 30-foot great room and 17- by 14-foot master suite.
The beautifully-landscaped Royal Palm Pointe condos are a gated enclave of only 18 luxury homes designed by The Evans Group and built by Proctor Construction Company in 2005.
The magnificent residence at 3 Royal Palm Pointe, #2-W offers sprawling views and refined workmanship. The 3-bedroom, 3.5-bath, 3,500-square foot waterfront condominium is being offered by Kay Brown and Jeanine Harris for $2,250,000.
One enters the second-floor condominium through a locked vestibule from the privately keyed elevator. French doors open from the vestibule into the gallery foyer with powder room. Just ahead, the bright and spacious great room comfortably combines the main living and dining spaces, with French doors that flow to the veranda.
Sand-toned marble floors, crown moldings and airy plantation shutters come together in the fresh coastal-inspired decor.
“It’s a gracious neutral palette with luxury finishes,” Brown said.
This versatile open space is served by a bar counter from the 13- by 16-foot chef’s kitchen with crisp white cabinetry, granite counters, a breakfast bay and premium appliances, including a Viking gas range
An inviting sitting room/office adjoins the home’s expansive public space, offering a private place to read, watch television or enjoy some quiet time away.
Through a double-door entry off the great room, the private master suite opens to the veranda and serene riverfront view. The luxurious master bath features a jetted tub, walk-in shower, two vanities and two separate water closets.
On the opposite wing of the condominium are two generous guest or child bedroom suites, one with a balcony that affords peeks of the Barber Bridge. The bedroom suites are 15-by-16 feet and 15-by-15 feet.
Windows throughout the residence provide abundant natural light.
“People enjoy it because it has a beautiful flow,” said Brown. “It’s comfortable and bright even today on the first rainy day here in three weeks!”
She also points out the generous floor plan. “The foyer and access hallway present a sense of it being a private residence,” Brown said. “It takes out that horizontal feeling you often get with a condominium. It feels more like you’re entering an elegant home with a unique and spacious floor plan.”
The spacious three-exposure residence comes with has two parking bays and extra storage, as well as a trash chute and laundry room.
Amenities at the luxury complex include a day dock and community pool with entertaining area.

