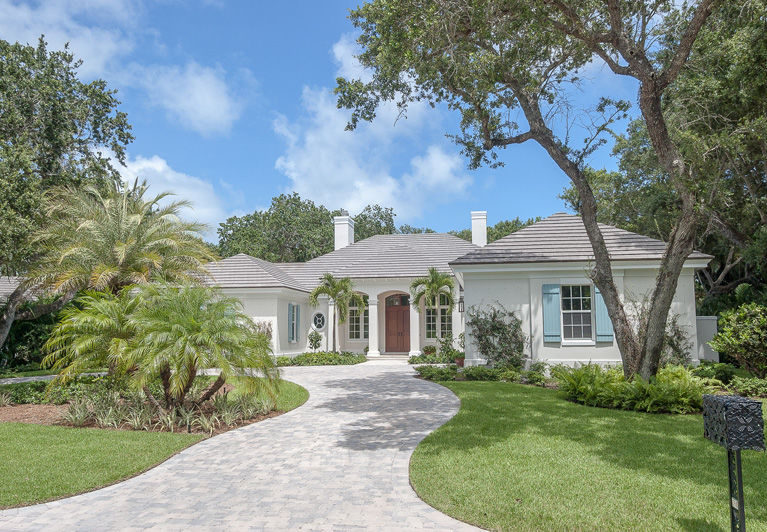
The exceptional new home at 260 Sabal Palm Lane in John’s Island is the product of a top-notch team.
Croom Construction Vice President Dave Lyons, an Ivy League graduate with an engineering degree, and Charles Croom, vice president of operations, along with John’s Island residents Ned and Emily Sherwood, of O.B. Realty Partners, LLC, smartly conceived the golf-course home. Add to the mix the talents of architect Harry Gandy Howle, and you couldn’t ask for a better partnership.
Croom Construction Company has been building high-quality custom homes in Indian River County for 38 years, along with a reputation as one of the premiere builders in the area. The Croom name is also associated with upscale condominium, renovation projects and commercial buildings.
The team behind the Sabal Palm Lane home also included Jill Shevlin Design for the interior work, and August Schwartz for the landscape architecture.
Knowing who is behind the beautifully-designed and expertly-constructed private retreat tells an important story to would-be buyers of this lovely country-club home.
“There’s a certain expectation when you walk into our houses,” said Lyons, who has worked at Croom for more than 25 years, managing all pre-construction activities and working closely with owners, architects and engineers during the design and planning stages for each project.
“Everyone at Croom has so much pride in what they do,” he said. “It is not just about building a beautiful home, but it’s also about making sure the client is really happy. We have an excellent team who strive to execute the perfect fit and finish. We never compromise.”
The stunning 4-bedroom, 4.5-bath house with 4,893 gross square feet takes advantage of its superb setting with multiple golf-course and pool views. A covered lanai and sprawling patio overlook double fairways, a lake and romantic-looking oak trees.
The golf course is basically an extension of the botanical garden-like back yard, providing about 300 yards of extra green space beyond the property line. The lush landscaping masterfully provides privacy.
Located on a large .43-acre lot on a peaceful cul-de-sac, the home is listed with John’s Island Real Estate Company for $3,250,000.
Starting at the entryway, when setting foot onto limestone tile in the generous gallery and looking into the beamed great room, one can’t help but feel an immediate sense of quality, sturdiness and elegance emanating from this spectacular house.
Aesthetics aside, the house comprises smart thinking, good planning and practicality. It’s constructed above the flood plain. This is highly relevant, Lyons says, noting that many people including those from the Northeast who suffered the blows of Hurricane Sandy, or came close to it, want the reassurance that their house is well above the flood zone minimum so they can secure proper flood insurance with no difficulty and less expense.
VP of operations Charles Croom – son of company president David Croom – joined Croom Construction in 2006 after 10 years in commercial construction in the Orlando market.
He noted the flexibility of the home’s floor plan and its appeal to a broad age group. For example, a guest room can easily be converted into an office or sitting room. Various family members or house guests can settle in different parts of the house for greater privacy, and yet when it’s time for everyone to be together, spacious gathering places throughout the indoors and outdoors make that possible in beautiful surroundings.
“People aren’t looking for sprawling; they are looking for more efficient design and planning,” Lyons added.
The brand-new, up-to-code home is located conveniently near the south gate entrance in the island’s most renowned country-club community. Because the home is move-in-ready, it will save the lucky buyer 18 months or longer that would be spent in purchasing land, acquiring permits and building a custom home from scratch – and it has all the qualities and features homeowners want, including mahogany French doors leading to the lanai, which has motorized screens that allow tropical breezes to flow into the 19-foot by 24-foot living/dining area, which features a gas fireplace, custom built-ins and a handsome coffered ceiling.
Designed for entertaining, the 13-foot by 18.6-foot gourmet island kitchen with premium appliances and wine bar adjoins the voluminous family room with vaulted tongue and groove wood ceiling and access to a large covered side porch with summer kitchen.
The luxurious master suite with vaulted beamed ceiling enjoys wonderful views and private access to the lanai. Large his-and-her closets and the very well-appointed bathroom are sure to please. This suite is accessed via an anteroom and hallway, providing extra quiet and privacy.
There are three spacious guest or kids rooms, all with private bathrooms.
“This home is brand new construction and ready to move in with fantastic multiple fairway vistas overlooking the South golf course,” said John’s Island Real Estate agent Jeannette Mahaney. Prevailing southeast breezes off the ocean sweep across the property.
Mahaney said the home offers great value, too. The buyers will have a unique opportunity to have a one year Property Management Service offered by Whitehall Property Management included in the purchase price. Furnishings as seen are also available for purchase.



