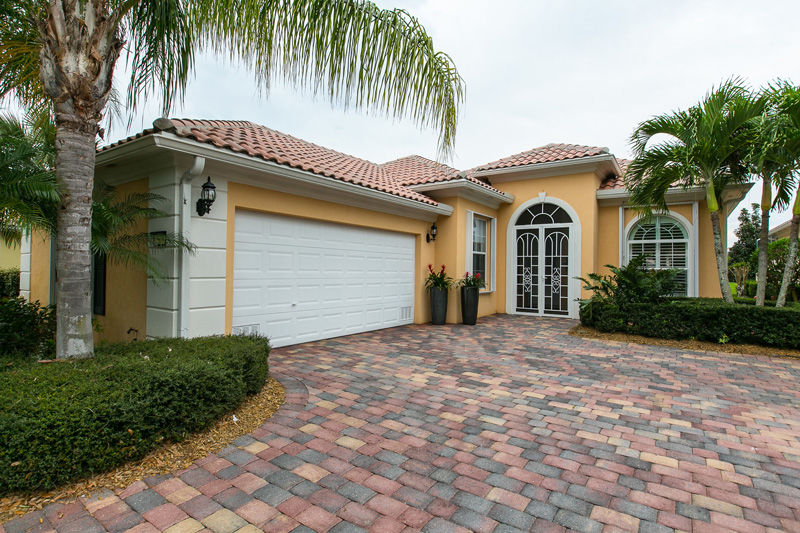What Jean Tisdall most loves about her property in Isles of Waterway Village is that she can be almost anywhere in just five minutes from her lakeside home. Set in west Vero just off 58th Avenue and 53rd Street, she can zip to the new Publix shopping center to the east or set off on her travels by way of I-95 to the west.
When new subdivisions were being built in the area, it was required to construct a lovely four-lane thoroughfare to allow traffic to have a new access and it has made it ultra-convenient for residents to be at the beach or shopping in under 10 minutes. In the mornings, Tisdall does water aerobics in the community pool or strolls the neighborhood past multiple lakes or just sits on her own screened lanai to enjoy a private view of the serene lake from her home.
It is a perfect life for a single retiree who enjoys peace and security, but also the camaraderie of a friendly neighborhood community.
“There are a lot of activities at the clubhouse,” said Tisdall. “We have great holiday parties, celebrations and cocktail receptions there.”
When Tisdall has guests at her home, it is perfect for personal entertaining with a large, bright kitchen and breakfast bar ready for buffets or chatting while prepping food. A door gives access to the side patio, which can be used to place a grill for barbecues. A spacious dining area overlooking the lake through triple pocket sliders is open to the kitchen, living room and screened lanai, where guests may dine or gather for meals.
After the homeowner moved to Isles of Waterway Village three years ago, she set about making some important upgrades which have added to the convenience and character of her 3-bedroom Oakmont style home. She had new some appliances installed, a screen installed to the front portico to enjoy breezes through to the patio, and added chocolate-colored Mohawk floors everywhere except the tiled kitchen, dining area and bathrooms.
“It is an engineered wood flooring which I was advised was the best to have in Florida,” she said. The look has a very rich color and texture as beautiful as maple and makes the home look sleek, clean and warm, yet is easy to maintain especially with the central vacuum.
The dark wood contrasts beautifully with the white, floor-to-ceiling, built-in entertainment center filling the main living room wall where Tisdall hides away her flat-screened television and storage items. With the volume ceilings and mirrored back of the center it adds an amazing airy feeling of spaciousness.
“It is nice to close the doors when entertaining in the formal space and yet open them when wanting to comfortably watch television,” said Tisdall.
Since the front room to the right of the entry has an open arched doorway to the kitchen, it may also be used as either an office, den or formal dining room.
“A lot of people use the front room as their formal dining area but it really is good for a number of uses,” said Norris & Company now Berkshire Hathaway HomeServices Florida Realty listing agent Gretchen Hanson.
The split plan allows everyone their own space and peace. The second and third bedrooms at the front of the house are both near the garage access and laundry room and have an abundance of storage. One has a private bath and the other is conveniently just across the hall.
The master suite is located off the patio and is a peaceful space just for the homeowner’s comfort. In addition to a triple-lock secure room with a metal door and reinforced walls, there are also two large custom closets with mirrored doors, perfect as a dressing space. The bathroom is more like two-in-one with a private commode, sink vanity and access to a walk-in shower in one room and a second larger bath which connects with the shower. A sink and vanity along with a separate cosmetic built-in table, toilet and soaking garden tub with a block window is light and spacious, as well as private.
Another asset to living in the community are the meticulously maintained amenities Tisdall enjoys close-by at the end of her road. Four lighted Har-tru tennis courts, a sparkling community pool, activity center, grand clubhouse and children’s play station are so close that it feels like an extension to the home.
To make an appointment to see this lovely lakeside home listed for only $339,000, please call Gretchen Hanson (772) 713-6450.

