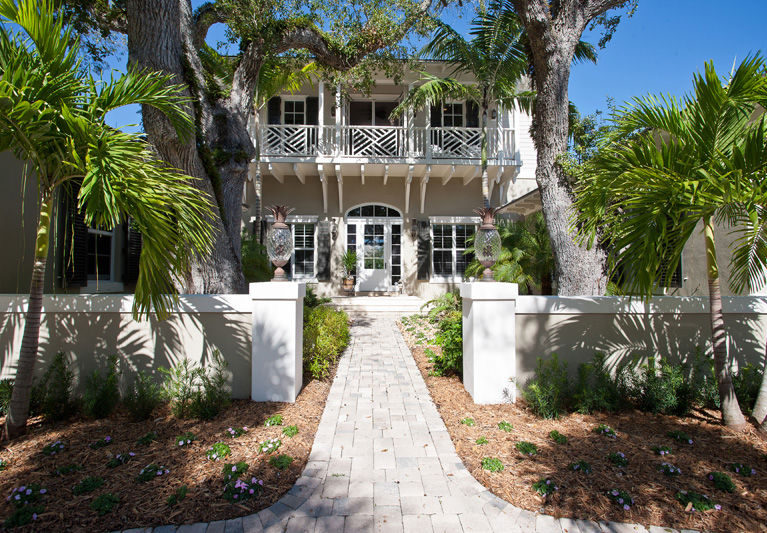
Within the sought-after community of Pelican Cove is lovely, oak-shaded Tulip Lane, a charming, single-street neighborhood lined with gracious, elegant homes. The leafy, sun-dappled lane imparts a sense of serenity, and here, at 607 Tulip Lane, beneath oak and palm, is a spectacular 2-story, riverfront residence filled with light, wonderful living and entertaining spaces, numerous luxury amenities – and it’s just minutes to the Intracoastal.
The brick paver entrance walkway leads past a pair of stone columns, each topped with a beautiful metal and glass light in the form of a pineapple – a traditional sign of welcome and hospitality, and an appropriate precursor of what is to be found beyond the threshold.
A broad foyer leads into the great room, which includes a formal dining area and a cozy living room with wood-burning fireplace. The handsome tray ceiling features crown molding, recessed lighting and ceiling fans.
A counter pass-through connects the wet bar with the dining room for easy beverage delivery when entertaining. This area provides sink, cabinet storage, ice maker and fridge, and includes a capacious, high-ceilinged wine cellar with glass door.
Just past the dining room is a spacious family room and chef’s kitchen, perfectly designed for maximum conversation opportunities between relaxing family and friends and the bustling Chief Cooks. Foodies will fall in love with the fabulous kitchen with its top-of-the-line, professional appliances, Wolf gas oven, range with huge, custom-built hood, built-in microwave and sub-zero fridge.
The incredible wood-top island with deep rinsing sink provides lots of workspace, plenty of room to pull up stools for informal meals-on-the-go or – if there are children or grandchildren in the family – even to tackle that homework. Two sleek hanging light fixtures further illuminate the island, and beautiful, white custom cabinetry features warm, lighted glass-top shelves for plenty of stylish storage.
The family room lets onto its own loggia, and the entire family room/kitchen space boasts a vaulted, white wood-beamed cathedral ceiling with recessed lighting.
A hallway leads from the kitchen/dining room into a pass-through pantry, and a laundry room which offers more-than-expected counter and storage space. From there, it’s a couple of steps down into the good-sized workshop, and, beyond, to the 2-car, east garage.
The home’s first-floor west wing contains the incomparable master suite: With cathedral ceiling, soft, pale green walls and screened, glass sliders opening to a private loggia with a water view, the master bedroom provides a quiet sanctuary in which to relax and recharge in luxury. The lady of the house will quickly fall in love with the huge walk-in, walk-though room (the word “closet” simply doesn’t do it justice!). This dreamy space offers plentiful custom storage, including a large center island over which glows an elegant crystal-drop chandelier.
The en suite features dual sinks, a sumptuous, big-enough-for-two, deep green tiled shower with rain forest shower head, TV hook-up, and an eye-catching, elevated garden tub, with white tile surround and back splash.
From the master suite, an interior hallway leads into the west, 2-car garage, which is air conditioned.
Three wide, double French doors open onto the great room lanai, ideal for entertaining, with a built-in summer kitchen and BBQ and plenty of seating and table space. The gas-heated pool and unscreened, brick paver pool deck lead across the lawn to the canal and a glorious view of the Intracoastal only a few yards beyond. For boaters, the home’s piece de resistance could well be the 60-foot, deep-water private dock with three lifts and an impeccably maintained boathouse.
From the foyer, a staircase leads directly up into the inviting second floor family room/den, which boasts a wet bar and wine cooler, and opens onto a broad covered balcony that looks out over the front entranceway and its lush landscaping. Two of the three second-floor guest suites share a large, full bath with double sinks. The third has its own full bath and a walk-in closet. All three have double French doors letting onto a large rear balcony. From here, one can enjoy both the sunrise with a morning cup of coffee, and the sunset, relaxing with a glass of wine.
Although the wooded, 26-homesite neighborhood feels pleasantly secluded, residents have only to exit out onto A1A and it is a convenient ride to the central beach shopping and dining area, where a plethora of restaurants and shops await. A few blocks west is Riverside Park, with tennis and racquet ball courts, a jogging trail and Vero’s two cultural anchors – the widely acclaimed Riverside Theatre (an Equity house) and the nationally respected Museum of Art. The city and its surroundings offer numerous boating, fishing, biking and golf opportunities as well.



