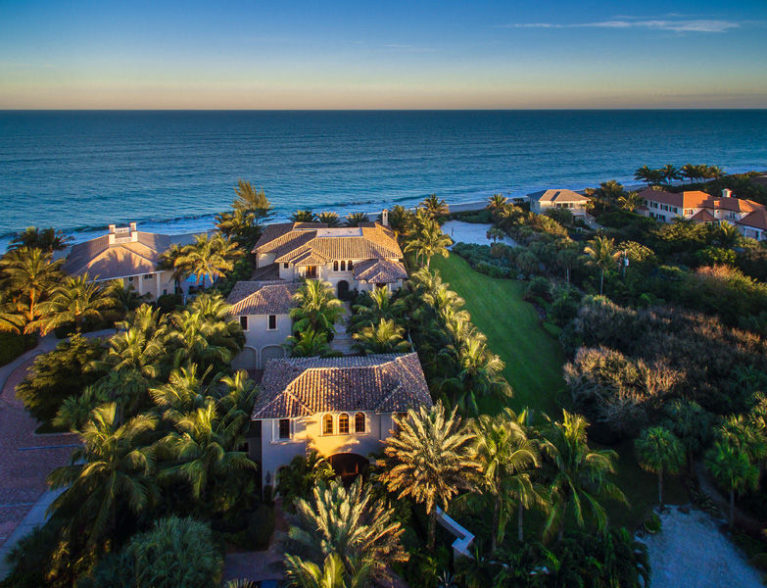
Premier Estate Properties broker associate Clark French says the stunning home at 10 Ocean Lane in Indian River Shores “is one of the very best oceanfront buying opportunities we’ve ever had.”
That is saying something since French and his partner Cindy O’Dare have the property listed for $12,995,000, which puts it at the high end of the island real estate market in terms of price, but the statement is easily justified.
Besides the magnificent Santa Barbara-style house, which sits on a prime 1.3-acre oceanfront lot, the property includes a second equally desirable lot that has been transformed into a lovely seaside garden, with a walking path and nighttime illumination that gives the landscape a magical glow.
“The homeowners bought the adjoining lot for $3 million and put $800,000 into improving and landscaping it,” French says. “There is close to $4 million in value there that comes along with the house. A buyer could spin that off and reduce their investment cost or work with a builder to build a new oceanfront house as large, or even a little larger, than the existing house.”
Profit from the sale of such a house could well defray much of the $13 million cost of the property.
At the same time, a discriminating buyer might want to keep the beautifully landscaped lot as a rare amenity that gives the home a true estate-like quality, with an expanse of green lawn for croquet, badminton and other pleasant pastimes.
Besides the added value of the adjoining lot, the deal is further sweetened as the exquisitely decorated house is being sold furnished, which adds another $1 million in value by French’s estimate.
Designed by noted island architect Gregory Anderson, P.A. (it appears on the opening page of his website), the 6-bedroom, 8.5-bath home was built by CAL Builders in 2009. Interior design is by Marc-Michaels.
“Marc-Michaels Interior Design has a tremendous reputation,” says French. “In my experience, properties designed by him have always drawn an added level of interest and sold relatively quickly.”
Entry to the property is via a private drive that turns off of A1A across from Indian Trails. The drive leads to a classic gatehouse with a complete guest apartment above – bedroom, living room, full bath and balcony. The formal entry to the main house includes a wrought iron door that opens into an amazing foyer.
The foyer space soars 22 feet to a wooden vaulted ceiling that captures the Tuscan influence that underlies the coveted Santa Barbara style. To the right, a grand staircase sweeps upward in the light that pours in through a wall of tall arched windows. To the left is a formal dining room fit for a banquet.
Straight ahead, through an awesome arched passage, is the formal living room with a massive carved limestone fireplace and a bow window that looks out over the sea, presenting an ocean view that is immediate and striking upon entry to the home, establishing the house in its setting and adding value and meaning to every element of the refined architecture and interior design.
Beyond the striking entryway, in addition to the rooms already named, the first level contains a two-story library with a spiral staircase to reach the gallery; a paneled club room; breakfast room; huge oceanfront family room with fireplace; chef’s kitchen with an eight-burner professional Viking range; butler’s pantry; wine cellar and a maid’s room with full bath. On the second floor are a laundry room and four en suite bedrooms, including a fabulous master suite with its own foyer, morning bar, sitting room, bedroom, dual bathrooms that share a soaking tub set in a bow window embrasure overlooking the ocean, and one of the largest and most opulent walk-in closets on the island (for her) and a second (not quite as) large walk-in for him.
Also on the second level is a Hollywood-style theater with an electrically operated curtain, adjustable-size screen, rows of leather-upholstered oversize recliners on two tiers, a snack counter with stools, art deco light fixtures, a full bathroom and an a separate electronics room.
The house is filled with the finest finishes and deluxe materials, including marble, onyx, limestone and granite, coffered and cathedral ceilings, and crown molding and custom millwork throughout. It boasts four balconies, two covered lanais with fireplace and summer kitchen, and a resort-style pool with a stone patio. The landscaping by Rock City Gardens perfectly frames the sea views. A sandy path and a wooden walkway lead down to the sand and surf.
“The house and grounds have been impeccably maintained,” says French. “Though it was built in 2009, if I told you it was a year old, you would believe me. It is absolutely turnkey. A buyer could move in tomorrow and not have to do a thing to the house, which comes with all the furniture, drapes, carpets, sculptures and electronics.”



