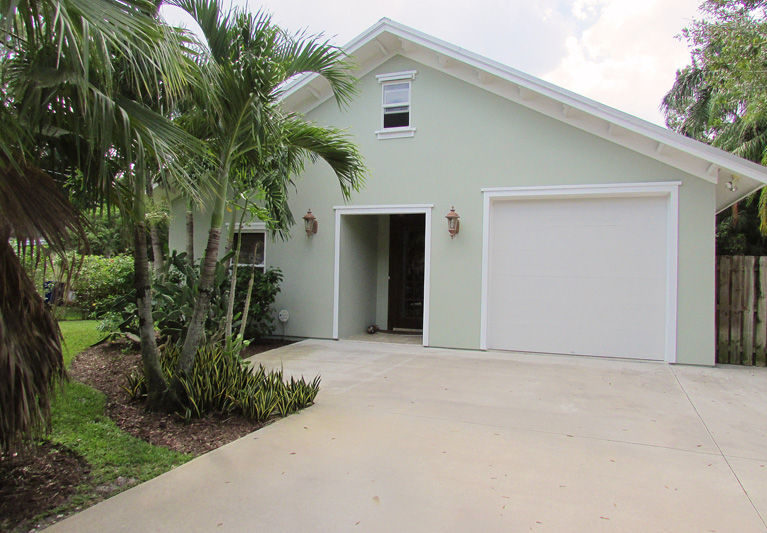
Living in McAnsh Park is more than just a location in one of Vero’s most desirable historic neighborhoods. The convenience of being able to walk to nearby parks, churches and an active, thriving downtown with shopping and dining makes this location all that a family could ask for.
This $279,000, 4-bedroom, 2.5-bath home is also an amazing buy – especially considering it is only seven years old. Most homes here are much older, built when the town’s founders raised Vero’s first prominent families. Seldom does one see homes in this area at such a reasonable selling price in such beautiful move-in condition.
Husband and wife Tad Richards and Rochelle Maiorca have lived there happily with their 8-year-old daughter since the home was custom-built in 2009 by contractor Todd Wall, who also lives in McAnsh Park.
“Since he knew the neighborhood, Todd built the house to fit into the space and location,” said Maiorca.
The couple said the house is perfect for entertaining, yet comfortable enough for relaxing.
“It really is what was once called a shotgun house, which is a straight line from front door to the back,” said Norris & Company realtor Mark Seeberg.
The floorplan allows them to set up a long table from the dining area through the middle of the wide kitchen to seat more than a dozen people at their gatherings, with plenty of room to walk around or use the sideboards for buffet space.
“Everybody can always gather in the kitchen and there is plenty of room to help out and then all eat together at the table,” Maiorca said.
It also offers the benefit of a sweeping view from the beautiful Mahogany French door entrance through the kitchen straight to the backyard, making one feel welcome and at home immediately.
This central living area is open to many possible configurations since there is so much space to work with to fill the needs of the homeowner. Currently the family has set up its television viewing area in a homey space just beyond the entry which leads to the dining area next to the kitchen. A lovely half bath with a pedestal sink and elongated Revival style commode is just off the living room, located next to a laundry room. A high-end front loading Kenmore washer and dryer set has additional cabinet storage above and a folding area between the appliances.
Beyond the laundry room is access to the oversized one-car garage which has a workshop area and added storage with a second overflow refrigerator, another nod to keeping food and beverages handy for get-togethers.
Throughout the home there are constant touches of luxury and upscale finishes. Volume ceilings soar to 12 feet and all the oversized solid wood doors have been stained to match the Mahogany exterior doors and cabinetry. Recessed lighting as well as double crown moldings/door trim, designer ceiling fans and beautiful staggered tile add to the polish and style.
When one first walks into the entry, the first room to the left is a guest bedroom which would also be perfect as a den or office. Next to this room is the family living area which has two doors leading to their daughter’s bedroom “suite” consisting of two rooms separated by a full bath. One is used as her bedroom and the other as a playroom, but the space would be equally useful as bedrooms for two children or a guest room with a sitting room. Both rooms have oversized walk-in closets with tall custom shelving.
Both bedrooms have doors to the main living area but the access through the bathroom is fun and convenient for a family that wants that cozy, en suite experience for both bedrooms. There is a beautiful travertine tiled bath and granite-topped vanity with upscale glass knobs in this shared bath.
Beyond the living room and three bedrooms is the massive kitchen with dining area. The kitchen truly makes this home a standout. The cabinetry is dark wood to match the doors; designer touches include stainless finished hardware and granite counters. The double refrigerator is also stainless as is the under-mounted sink and commercial style vent hood over the stove. An especially nice addition is a built-in glass display breakfront.
The master suite is located off the kitchen and is spacious with another large walk-in closet and a private bathroom, which has a unique walk-in tiled shower with a high rain showerhead overhead. One of the more special features of the master bedroom is that it has a private garden patio off the master which literally has a fruit orchard in this enclosed space. A meticulously kept fruit orchard with apple, peach, banana, lime, orange, lemon, and blood orange trees waits for the homeowners to pick their favorite. After working in the garden there is also an outdoor shower with running hot water available for cleanup.
An added bonus is another patio on the opposite side of the house that has a space for an RV, mobile home or sunbathing.
The house is a real treasure but what has been such a pleasure to the family, including their dog is the neighborhood itself.
“We love it here, it is such community-oriented neighborhood,” said Maiorca. “We have the luminary event at Christmas, block parties, and we all walk down and visit at Troy Moody Park or go downtown for events and all the new restaurants. Everything is literally five minutes away – you just can’t beat this location.”
As parents, Richards and Maiorca appreciate the peace and safety of living in a quiet area with the added security of having a privacy fence surrounding their property so their little girl can go outside and play with their dog without worry.
“You honestly cannot get a house with all these finishes and details anywhere at this price point, especially in this neighborhood,” said Seeberg.
To view this McAnsh Park home, contact Mark Seeberg at 772- 696-0651.



