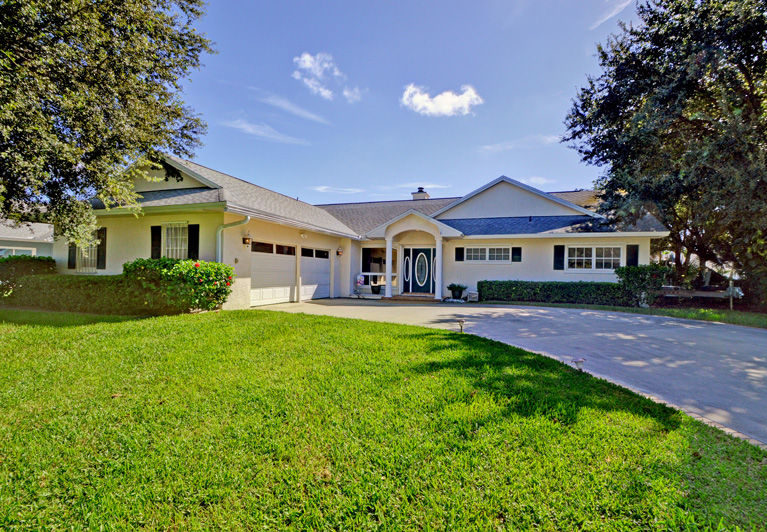
The Vero Shores home at 2244 5th Court SE is a boater’s paradise outside and the interior is what dreams are made of.
Walking up to this ranch-style housewith colonial elements there is little indication that the environment beyond the decorative front door will instantly put you into a state of total relaxation, but Cathleen and Brett Gordon have lovingly renovated the house to suit their laid back lifestyle. With their active 10-month-old baby, Emma, they needed a low maintenance yet peaceful haven.
The interior has a spa-like color scheme that is soft, welcoming and soothing – think luxurious Key West cottage. The wide picture windows and sliding glass doors along the east side overlooking the canal and pool allow optimum sunlight to come shining through like the bow of a ship at sea. The formal living room also takes full advantage of the home’s canal view.
Upon entry, past a small eat-in dining area surrounded by decorative white columns, the stunning kitchen welcomes visitors with its beautiful white Omega wood custom cabinetry with lighted accent glass cabinets and recessed lights above. The countertops are made of Exotic Granite which has an attractive natural grain.
Enhancing the high-end feel of the kitchen are natural-toned tile backsplashes, sleek stainless steel GE Profile appliances and a beautiful pass-through from the kitchen with a long breakfast bar open to the living room.
Cooks will love the convenience of working in this lovely kitchen, which offers an island workspace, soft touch drawers and vertical cabinets that pull out to grab spices and ingredients with ease.
“My mother loves to come over and cook here,” said Cathleen looking around the space. The island counter is one of Emma’s favorite places to sit and eat, and of course Max and Dory, the Gordons’ two happy-go-lucky labs, sit ready to help if any Cheerios slip off Emma’s high-chair. Custom tile floors throughout the house make it easy to keep the floors spotless when Emma scoots around with her pups.
Emma also loves her sunny room on the south side of the house. It is spacious and offers lots of windows and above-closet storage cupboards that mom uses for extra blankets and oversized toys.
The master bedroom is just next door, but is furthest from the main living area so the homeowners have a peaceful nest of their own. The room’s custom tile was designed to simulate weathered wood while the bathroom’s flooring looks like it was cut from Bamboo trees, giving the aura of an upscale beach cottage. A nice added detail is a large sitting room surrounded by windows with a glass door leading to the pool and dock.
The third bedroom looks out to the pool and is located next to a large bathroom that offers a soaking tub/shower with whirlpool jets. The tub has space for mom or dad to sit on the side as Emma splashes in the water. There are two linen closets and tons of storage closets throughout.
When the Gordon’s first moved here from Jacksonville, they chose the house because they loved the water. They liked having the pool and a quiet canal with a dock to take advantage of river and ocean access.
“Brett is a big offshore fisherman,” said Cathleen. “We wanted to be able to leave in the morning and be in the Bahamas by the afternoon. Fort Pierce Inlet is the best to get into the ocean pretty quickly.”
Brett and Cathleen’s favorite part of the house is the tiki hut/summer kitchen they installed two years ago just after they moved in. From the fully-equipped outdoor kitchen they can grill steaks, enjoy refreshments and watch manatees and water birds play along the shore.
“It is the best thing,” said Cathleen. “We just sit out there, turn on the radio and relax. There is hardly anyone out here and so we feel so peaceful, tucked away from everything like it is our own private canal.”
Brett works for a marketing agency and Cathleen is employed by a law firm, so they are lucky to be able to earn their living while at home. Off the living room is a formal dining room and added space which could be used as a sun room or den. The Gordon’s transformed it into their office surrounded by windows and a glass door to the patio.
There is a mud room, half-bath and laundry area on this side of the house which also has a small built in desk area in the hall by the 2-car garage.
“This does not feel like a 1950s house,” said realtor Ashley Harris of the Sand and Land Team at Norris & Company. “The previous owners did a major remodel and then the Gordon’s added all these quality details. There is nothing else like this on the market at only $579,000 with riverfront access. I love the sense of surprise when people come through the door and see all the renovations.”
Cathleen worked on the house throughout her pregnancy to get it finished before Emma arrived. “My husband told me to stop watching ‘Property Brothers’,” Cathleen said laughing. “That’s because I start the projects and then he has to hire someone to finish the work.”
If you would like to see this beautiful property, call Ashley Harris at 772-713-9159.



