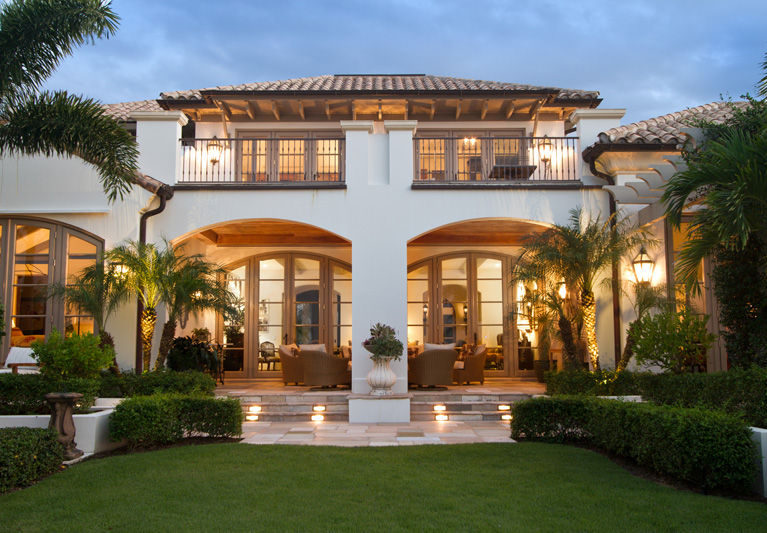
Befittingly, the Mediterranean-inspired 4-bedroom, 4.5-bath house at 331 Palmetto Point overlooking John’s Island Sound is elegant, sturdy and stylish, making it a standout in even in this exclusive community and on the barrier island as a whole.
Designed by Harry Gandy Howle Architects and built by Croom Construction in 2012, the 5,394-square-foot home is listed by John’s Island Real Estate Company for $7,200,000.
The striking French Provencal barrel tile roof, copper gutters, custom steel and glass entry door, wide plank wooden floors, antique cut limestone paving and beautifully organized garden overlooking the sound all help make this waterfront house a genuine show-stopper.
The list of why this house has so many things going for it continues beyond the aesthetic and utilitarian; it is also situated on a quiet, lovely cul de sac with friendly neighbors.
“I’m sad to be selling the house,” owner Bob Barrett said. He enjoys the neighborhood and the close proximity to the main John’s Island clubhouse and the community exits, making short trips to town quick and convenient. He also favors the sturdy elegance of the house. The home’s location affords plenty of protection from the hot Florida sun while also offering great views of John’s Island Sound and steady breezes.
“The overriding sensation is one that you get from the water views,” Barrett said. “Everywhere you go in the house – upstairs in the master bedroom and bathroom or downstairs – you’re always looking out at the water.”
From almost any perch inside or outside of the house, it’s common to see dolphins swimming, pelicans diving in the water and boaters enjoying recreation on the Indian River Lagoon.
“The climate lends itself so well to the architecture,” said Howle. “There is always a breeze coming down the sound and through the house. It was meant to be used in an open fashion.”
Speaking of the architecture, Howle added that the home’s style was inspired by the late Addison Mizner, an American resort architect whose Mediterranean Revival and Spanish Colonial Revival buildings left an indelible stamp on Palm Beach and other South Florida locales.
That said, the house design also includes other elements that the owner deemed important to add. “It started off more like Spanish Colonial or Mizner-type of architecture,” and morphed into something more eclectic with the owner’s choices of materials. “It’s very textural, with its hand-hewn beams, handmade doors and stone from California,” Howle said.
The design of the backyard is also outstanding, with its impeccable landscaping and linear quality. There are several private areas to rest, read a book, swim or watch the activity on the water. A dock makes it convenient to board a vessel right from the backyard. Outdoor lighting is tastefully done and the opportunity to entertain al fresco is irresistible. A spacious lanai and patio, outdoor fireplace and various private areas in the yard to mingle are wonderful features of the home.
“The house feels good with its proportions; it has warmth,” said Terry Crowley, listing broker. “When you walk in and just touch the doors, you feel how incredibly well built this house is.”
Walking up to the custom ornamental steel and glass entry door, you get the sense this is a house with great bones. That sensation is fortified when entering the foyer and going further into the house with its handsome wide-plank, custom-stained hickory floors. Here, the view immediately stops you in your tracks. You feel grounded stepping onto those gorgeous floors in the living room while taking in the sweeping water views ahead. Nature, at its best, is essentially all around you, and the luxury of this space is undeniable. The 28-foot by 18-foot living room is a place you can spend hours completely exhilarated and content, overlooking the sound.
Nothing obstructs the view – the dock is situated to the northwest side of property; the pool is also situated to the side.
But there is more. A 29-foot by 21-foot family room, large chef’s kitchen and 28-foot by 15-foot loggia are additional spaces where people can gather to feel the joy and calm.
Two downstairs guest suites – 14-foot by 15-foot and 18-foot by 12-foot – provide luxurious and comfortable accommodations; each has plenty of closet space and a private bathroom.
There’s also a powder room and utility room on the first floor.
Proceeding upstairs, one is delighted to see more of the wonderful views from a higher vantage point along with terraces from which to enjoy them. The spacious master bedroom has access to a generous 30-foot by 13-foot terrace to relax in the fresh outdoors looking out at the water.
An upstairs guest room has access to a second terrace looking out on the opposite side of the house at a different view than the one seen from the master terrace.
At every turn, this house is magnificent. Other enviable features include impact-rated Luxbaum Merbau wood windows and doors, custom milled interior wood doors to match floors, custom millwork and cabinetry throughout with hand-distressed beams, motorized roll down screens for the loggia, spray foam insulation in the attic, an automated “smart home” high-end audio/music upgraded tech package, in-floor heating for the master and guest bathrooms and antique custom stone mantles.



