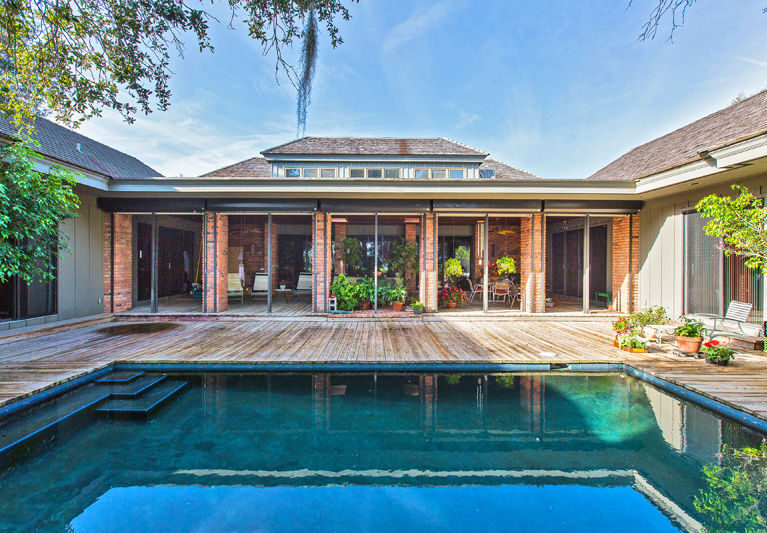
The architecturally distinguished home at 420 Coconut Palm Road is nicely situated in the island’s signature country club community, on John’s Island Sound and close to the south gate, which makes for convenient entrance and egress.
The home is across Coconut Palm Drive from the Mangrove Garden Foundation, so there are no houses on the opposite side of the street, only greenery, which, along with the home’s lushly landscaped lot, gives the property a true tropical island ambiance.
The substantial 4-bedroom, 3.5 bath house, 6,500-square-foot house was built to last in the mid-1980s from Chicago brick, making it stand out in John’s Island, and it is equipped with a number of distinguished antiques, including the double front entry door.
“That door is from a home in Charleston SC,” says Scott Carson of Treasure Coast Sotheby’s, who is offering the house for $4,995,000. “The house was destroyed in the siege of Charleston during the Civil War, but the door survived.
Eric “Rip” Wieler, who lives in the home with his wife Edna Wieler, pointed out an even older antique next to the historical front doors, a metal plaque displaying a phoenix, which he says is a colonial “fire sign,” an emblem affixed to the front of buildings to show that they were insured against fire damage.
Entry to the home is via a grand porte cochere with room beneath it for four vehicle to pull up at the same time. Inside the antique doors, a foyer leads to a great room with a 30-foot high ceiling, brick fireplace and sunken central seating area.
The impressive room is framed on three sides by a second-floor gallery which provides access to guest bedrooms and is used by the Wielers to display an impressive collection Highwaymen art.
The room has another artistic surprise: both sides of the room open up via etched sliding glass doors to twin four-car garages where the Wielers antique car collection is displayed.
“The most special part of the house are the garages. You open up these six sliding doors and you have the antique cars right there. It is a special kind of place. For someone who has a car collection, it is an amazing setup.”
The home’s appeal extends beyond the car collectors, however. It is a fine, spacious residence with much to recommend it to any buyer.
The great room has a second sitting area that opens out onto an extensive covered deck, at least 800 square feet of sheltered outdoor living space. Beyond the covered lanai is another large open deck area surrounding the swimming pool, which overlooks John’s Island Sound.
Back inside, in the left rear wing, is a stunning kitchen with lacquered aspen cabinets, a Sub Zero refrigerator/freezer, double wall ovens and a food preparation island with a second sink. The breakfast nook offers an extended view of the Sound.
Beyond the kitchen is the homes formal dining room and then the formal living room with a wood-burning, Chicago-brick fireplace, a beamed cathedral ceiling and 150-degree views of the sound.
The master bedroom occupies the right rear wing on the opposite side of the outdoor living space. It includes a sitting room, a large bedroom with gas-fed fireplace and cathedral ceiling, his and her sinks and dressing areas, a shower and a large resort-style whirlpool bath.
The second floor is supported by custom Swedish floor trusses. Two walkways from the large sitting area provide access to three bedrooms, two baths and floor-to-ceiling built-in bookshelves. The view over the railing is to the great room with views through a wall of windows to the Sound, the pool and back yard.



